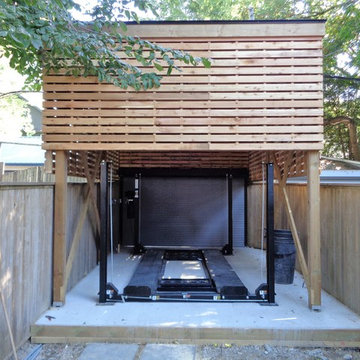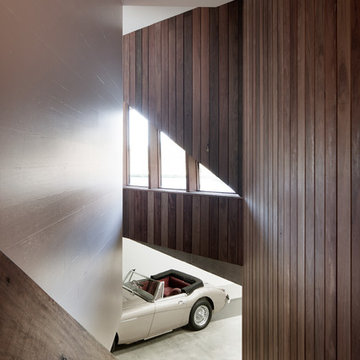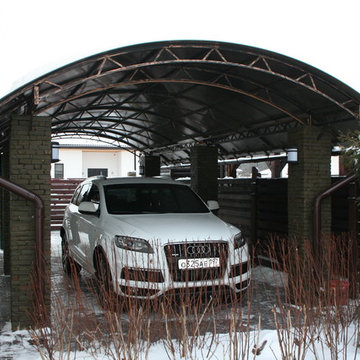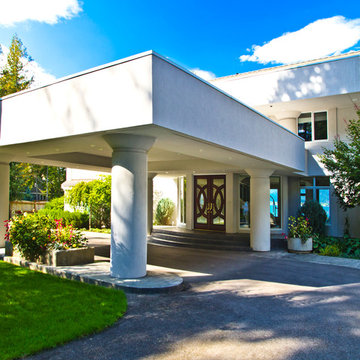129 foton på modern garage och förråd, med entrétak
Sortera efter:
Budget
Sortera efter:Populärt i dag
1 - 20 av 129 foton
Artikel 1 av 3
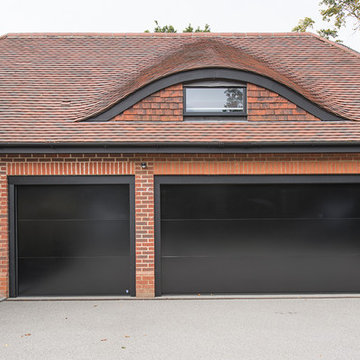
A bespoke, high-security garage door was needed for this project and was provided by us.
Exempel på en stor modern tillbyggd trebils garage och förråd, med entrétak
Exempel på en stor modern tillbyggd trebils garage och förråd, med entrétak
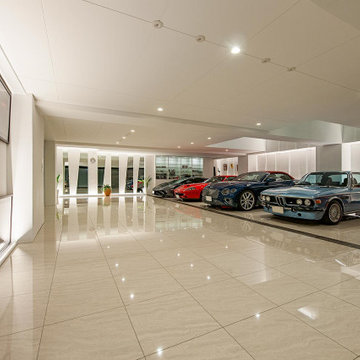
光の空間の中に愛車のコレクションが並ぶインナーガレージ。時間と共に変化する光によって車の陰影が強調され、ディティールの美しさがより一層増す。
Bild på en funkis tillbyggd fyrbils garage och förråd, med entrétak
Bild på en funkis tillbyggd fyrbils garage och förråd, med entrétak
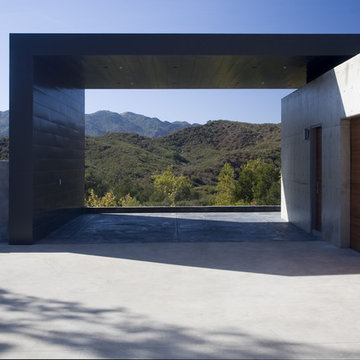
When first envisioning the home, the ATA design team was inspired by the homeowner’s profession - a commercial photographer. For this reason, they designed an architectural car port that frames the view of the mountains, an ideal setting for a car advertisement. Since its completion, the home has hosted commercial photo shoots for Lexus, Saab, Toyota and Chevy. It was also used as the set for the second season of Jonas Brother’s LA as well as in Katy Perry’s music video for her hit single “The One That Got Away”.
Photo: Jim Bartsch
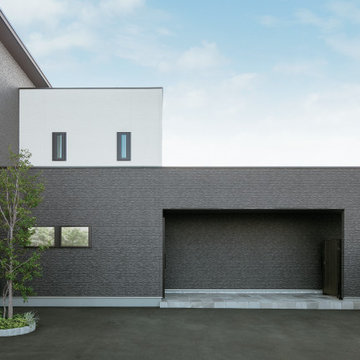
長いアプローチを通って玄関へ。
気持ちを切り替える装置として。
Inredning av en modern mellanstor fristående fyrbils garage och förråd, med entrétak
Inredning av en modern mellanstor fristående fyrbils garage och förråd, med entrétak
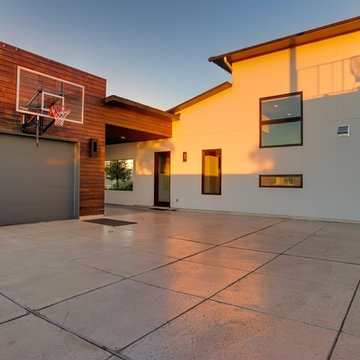
contemporary house style locate north of san antonio texas in the hill country area design by OSCAR E FLORES DESIGN STUDIO
Inspiration för stora moderna tillbyggda enbils garager och förråd, med entrétak
Inspiration för stora moderna tillbyggda enbils garager och förråd, med entrétak
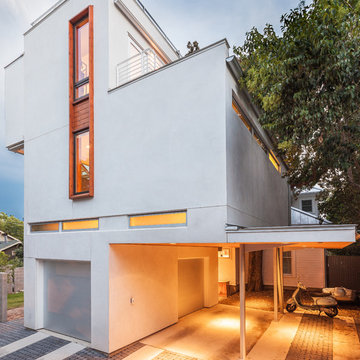
The tall window emphasizes the height of the side of this modern home. The permeable pavers allow drainage and combined with the concrete create an interesting texture in the driveway.
Photo: Ryan Farnau
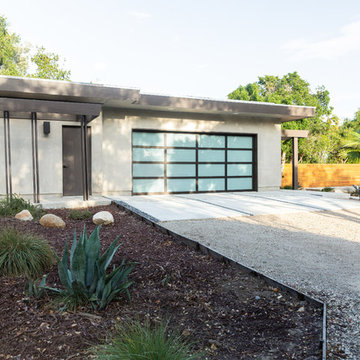
Contemporary design for the ultimate car collector. Western windows and doors, smooth plaster, sleek concrete pavers, and all the technological bells and whistles.
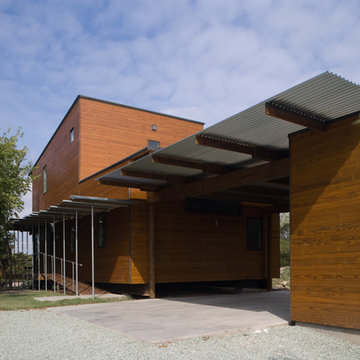
Charles Davis Smith
Foto på en funkis garage och förråd, med entrétak
Foto på en funkis garage och förråd, med entrétak
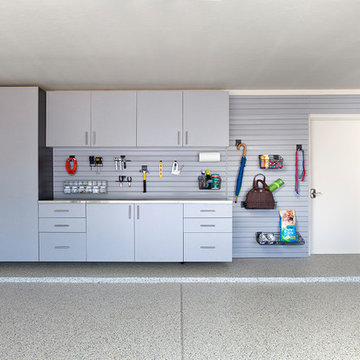
Inspiration för en stor funkis tillbyggd tvåbils garage och förråd, med entrétak
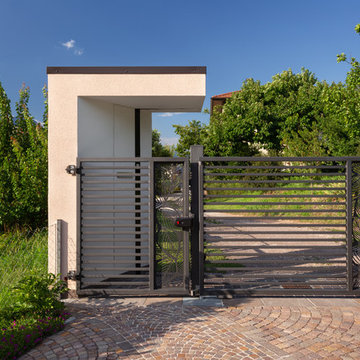
Bild på en liten funkis tillbyggd trebils garage och förråd, med entrétak
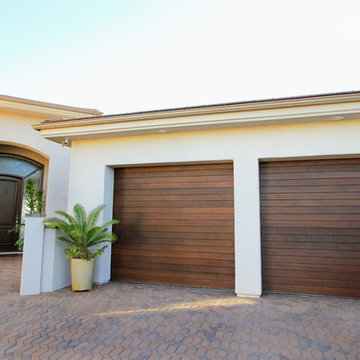
This is a sectional wood roll-up garage door.
The flushed wood panels give you the benefit of a wood door while having the flexibility of the traditional sectional garage door.
Sarah F
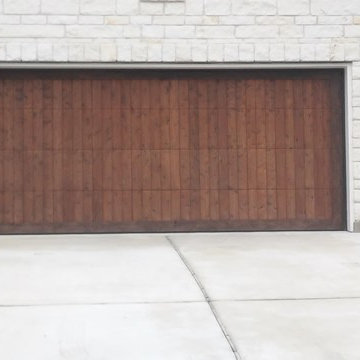
Evan Varnon
Idéer för mellanstora funkis tillbyggda tvåbils garager och förråd, med entrétak
Idéer för mellanstora funkis tillbyggda tvåbils garager och förråd, med entrétak
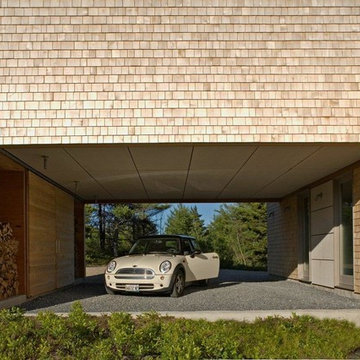
Clients who had lived many years in a treasured 19th century cape sought a significant change in lifestyle. A spectacular site, a restrictive budget, and a desire for an unapologetically contemporary house were parameters which deeply influenced the design solution. The sober expression of the house nevertheless responds intentionally to the climatic demands of its site, and is clad humbly in the most traditional of New England building materials, the local white cedar shingle.
Architect: Bruce Norelius
Builder: Peacock Builders
Photography: Sandy Agrafiotis
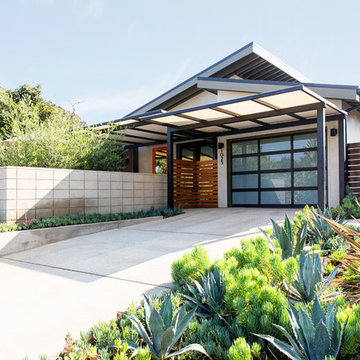
Reworking the front exterior and retaining wall provides a seamless and dynamic interaction between the indoors and out while adding a distinctive new look to the entrance. The front courtyard is a peaceful integration to the interior living area and provides an intimate space with privacy from neighboring homes.
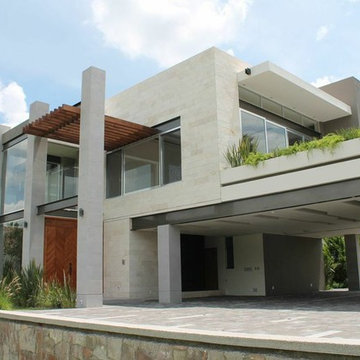
Covered parking, features an open terrace on the second story
Modern inredning av en stor tillbyggd tvåbils garage och förråd, med entrétak
Modern inredning av en stor tillbyggd tvåbils garage och förråd, med entrétak
129 foton på modern garage och förråd, med entrétak
1

