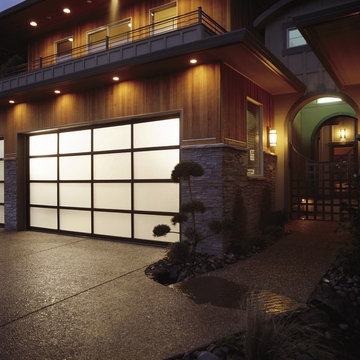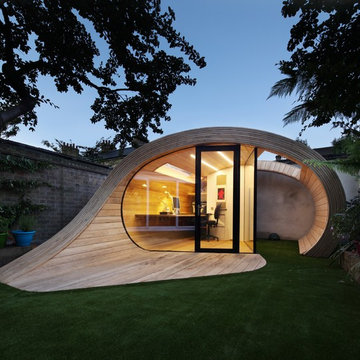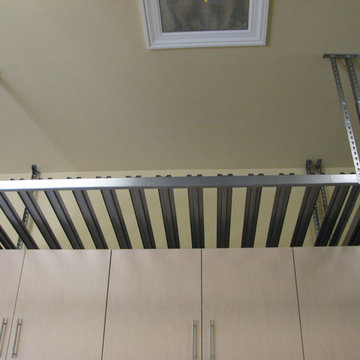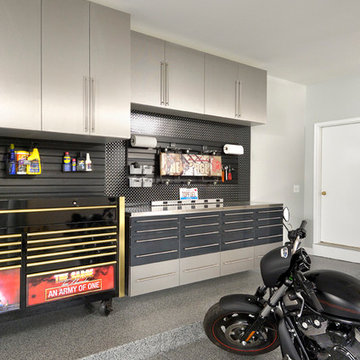36 588 foton på modern garage och förråd
Sortera efter:
Budget
Sortera efter:Populärt i dag
101 - 120 av 36 588 foton
Artikel 1 av 2
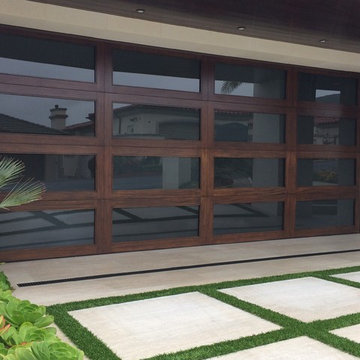
Modern garage doors have set the trend for many architects and builders in 2012. Simple lines and the the use of reclaimed lumber are the latest ways to build cool decorative garage doors. Contemporary styles and innovative designs; our modern garage door collection consists of custom wood garage doors, eco series garage doors, metal garage doors and aluminum garage doors. We work with architects & designers to create new designs and even bring old things to life.
Ziegler Doors, Inc.
1323A Saint Gertrude Place
Santa Ana, CA 92705
Phone: (714) 437-0870
Fax: (714) 437-0871
This image is the exclusive property of Ziegler Doors, Inc. and are protected under the United States Copyright law. This image may not be reproduced, copied, transmitted or manipulated without the written permission of Ziegler Doors, Inc.
If you find a company using our images as their own, please contact us. We are aware of Dynamic Garage Doors steeling our images, we are taking legal action.
Hitta den rätta lokala yrkespersonen för ditt projekt
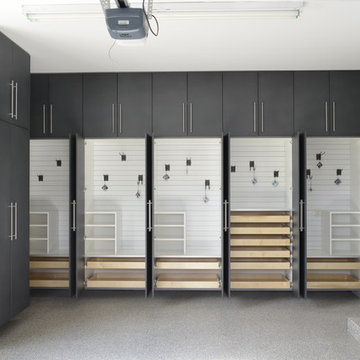
Our Clients are a big sports family who wanted to maximize storage in their garage to store their kid's sports equipment. We decided to create lockers for them so they can keep their equipment organized and leave the stink and dirt at the door. We customized the cabinets to fit each child's specific equipment needs. -Rigsby Group, Inc.
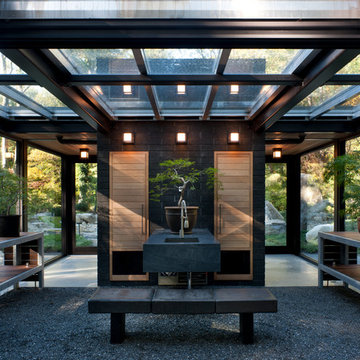
Modern glass house set in the landscape evokes a midcentury vibe. A modern gas fireplace divides the living area with a polished concrete floor from the greenhouse with a gravel floor. The frame is painted steel with aluminum sliding glass door. The front features a green roof with native grasses and the rear is covered with a glass roof.
Photo by: Gregg Shupe Photography
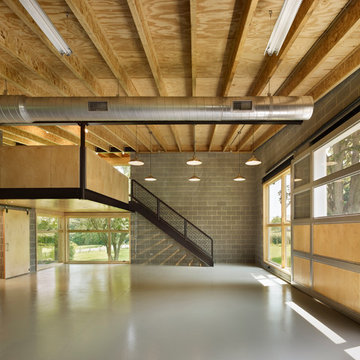
Halkin Photography
Bild på ett mellanstort funkis trebils kontor, studio eller verkstad
Bild på ett mellanstort funkis trebils kontor, studio eller verkstad
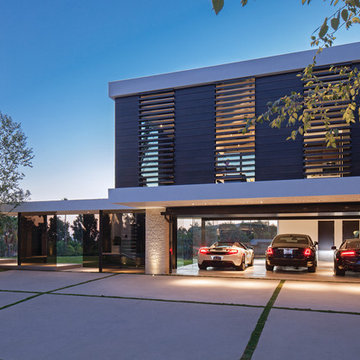
Laurel Way Beverly Hills modern home five car garage. Photo by Art Gray Photography.
Modern inredning av en mycket stor tillbyggd trebils garage och förråd
Modern inredning av en mycket stor tillbyggd trebils garage och förråd
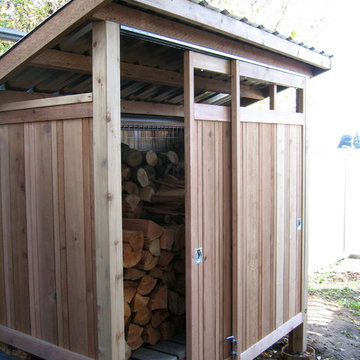
Woodshed with double sliding doors. Built with reclaimed materials.
Exempel på en modern garage och förråd
Exempel på en modern garage och förråd
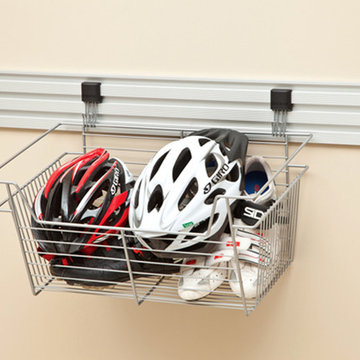
Idéer för mellanstora funkis tillbyggda trebils kontor, studior eller verkstäder
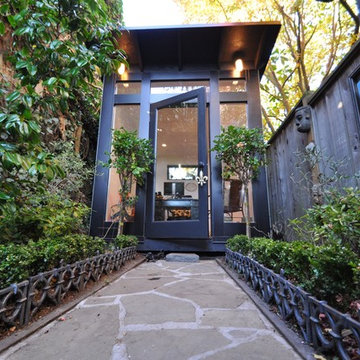
Think beyond boundaries - this owner built her perfect home office on her 15 foot wide lot.
Inspiration för ett litet funkis fristående kontor, studio eller verkstad
Inspiration för ett litet funkis fristående kontor, studio eller verkstad

Modern glass house set in the landscape evokes a midcentury vibe. A modern gas fireplace divides the living area with a polished concrete floor from the greenhouse with a gravel floor. The frame is painted steel with aluminum sliding glass door. The front features a green roof with native grasses and the rear is covered with a glass roof.
Photo by: Gregg Shupe Photography
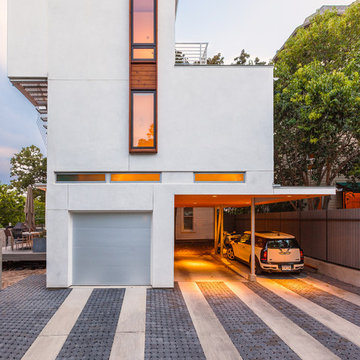
The tall window emphasizes the height of the side of this modern home. The permeable pavers allow drainage and combined with the concrete create an interesting texture in the driveway.
Photo: Ryan Farnau
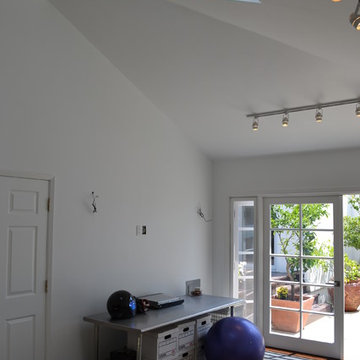
This is a garage into office conversion we did in Los Angeles. Garage remodels are perfect for those who want to add an extra room, extra space, or simply want to beautify their garages.
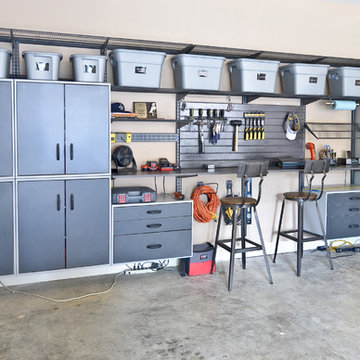
Organized Living freedomRail Garage is completely adjustable so that you can change it around based on your storage needs. It's incredibly strong too - holds up to 150 pounds every 40 inches. Learn more: http://organizedliving.com/home/products/freedomrail-garage This freedomRail Garage design was designed by TheAmandas.com.
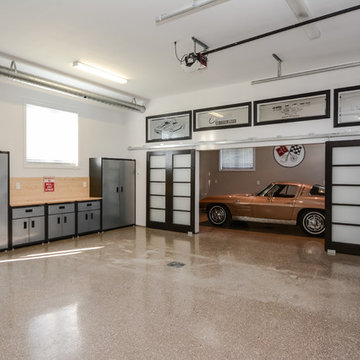
Real Estate Photography www.rephotography.com
Idéer för funkis trebils garager och förråd
Idéer för funkis trebils garager och förråd
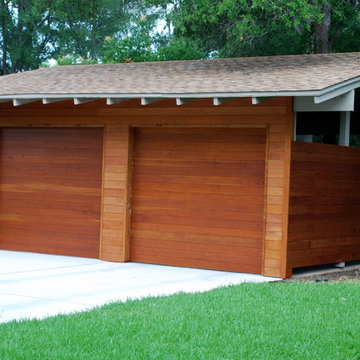
Existing carport was partially enclosed by Eric Harrison Builders in Austin to provide increased privacy, security, and to improved curb appeal. Spanish cedar garage doors feature flush horizontal T&G with flush joint and "dime gap" design which is carried through in the the siding. Doors include high lift and follow the roof pitch track and are operated by LiftMaster model 8500 jackshaft operators to keep the interior space open and airy even when the doors are raised.
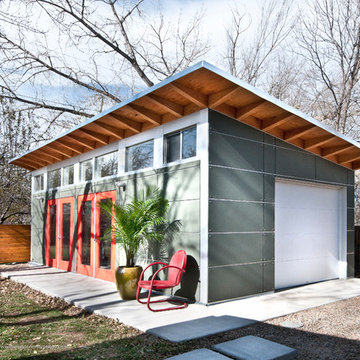
Artist's Studio from Studio Shed.
©2013 Daniel O'Connor / www.danieloconnorphoto.com
Foto på en funkis garage och förråd
Foto på en funkis garage och förråd
36 588 foton på modern garage och förråd
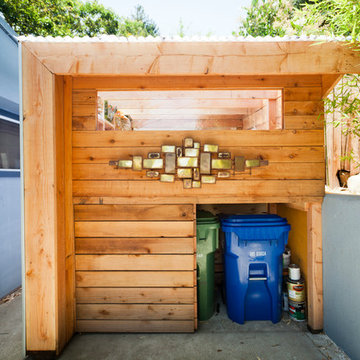
Recycling storage
Sarah Fretwell photography
Bild på en funkis fristående garage och förråd
Bild på en funkis fristående garage och förråd
6
