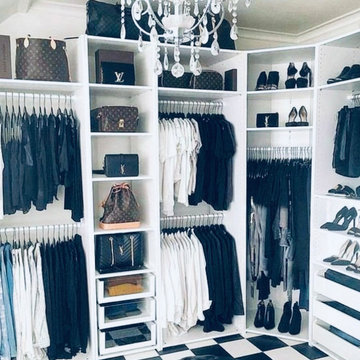6 138 foton på modern garderob och förvaring
Sortera efter:
Budget
Sortera efter:Populärt i dag
1 - 20 av 6 138 foton
Artikel 1 av 3
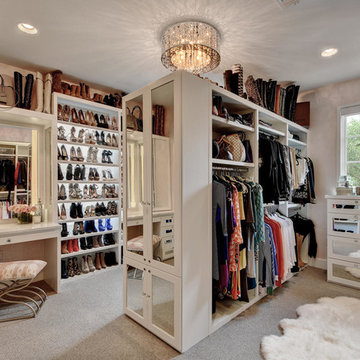
Exempel på ett stort modernt walk-in-closet för kvinnor, med luckor med infälld panel, vita skåp, heltäckningsmatta och grått golv
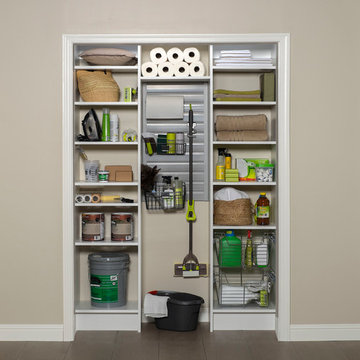
Gone are the days when the utility is room reminds of a dungeon. Bright, white and neat, this utility room organizer compliments any room and gives you plenty of shelving storage for all your supplies. Get even more use out of it with a slat wall that holds accessories like baskets and hooks to keep your mop dry and your floor clean.
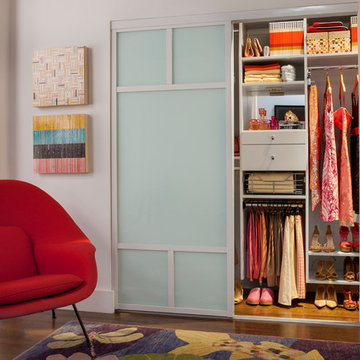
This wall hung reach-in-closet featured in white veneer and accented with polished chrome hardware can maximize your smaller closet spaces to their full potential. Our sectional silver aluminum sliding doors with frosted glass make it easy to access and close off your belongings. With extra drawers and hanging space you can display your apparel while accessories are neatly hung on sliding racks and rods. Pull-out pant racks will keep your best slacks organized and wrinkle free. Chrome baskets are a modern way to effortlessly access your important belongings. Top shelves offer room to store luggage and occasionally used items. Slanted shoe shelves make it easy to match your most fashionable footwear to any outfit. transFORM’s all-inclusive design will provide everything you need for day to day dressing, in one place.

Check out this beautiful wardrobe project we just completed for our lovely returning client!
We have worked tirelessly to transform that awkward space under the sloped ceiling into a stunning, functional masterpiece. By collabortating with the client we've maximized every inch of that challenging area, creating a tailored wardrobe that seamlessly integrates with the unique architectural features of their home.
Don't miss out on the opportunity to enhance your living space. Contact us today and let us bring our expertise to your home, creating a customized solution that meets your unique needs and elevates your lifestyle. Let's make your home shine with smart spaces and bespoke designs!Contact us if you feel like your home would benefit from a one of a kind, signature furniture piece.
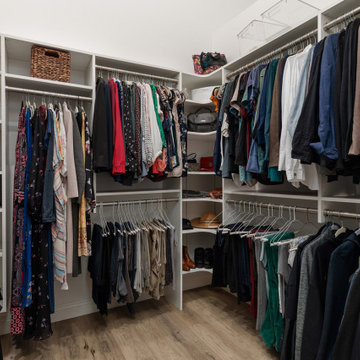
This outdated bathroom had a large garden tub that took up to much space and a very small shower and walk in closet. Not ideal for the primary bath. We removed the tub surround and added a new free standing tub that was better proportioned for the space. The entrance to the bathroom was moved to the other side of the room which allowed for the closet to enlarge and the shower to double in size. A fresh blue pallet was used with pattern and texture in mind. Large scale 24" x 48" tile was used in the shower to give it a slab like appearance. The marble and glass pebbles add a touch of sparkle to the shower floor and accent stripe. A marble herringbone was used as the vanity backsplash for interest. Storage was the goal in this bath. We achieved it by increasing the main vanity in length and adding a pantry with pull outs. The make up vanity has a cabinet that pulls out and stores all the tools for hair care.
A custom closet was added with shoe and handbag storage, a built in ironing board and plenty of hanging space. LVP was placed throughout the space to tie the closet and primary bedroom together.
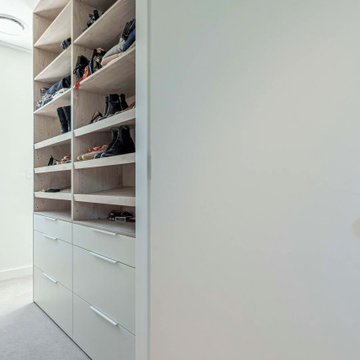
Inredning av ett modernt stort walk-in-closet för könsneutrala, med släta luckor, vita skåp, heltäckningsmatta och beiget golv

Inspiration för små moderna walk-in-closets för män, med släta luckor, skåp i mörkt trä, mellanmörkt trägolv och brunt golv
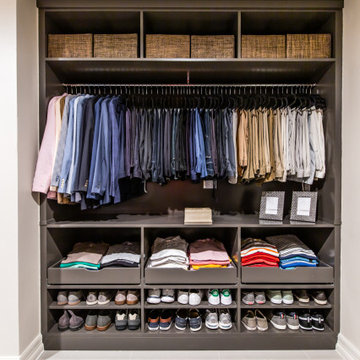
Exempel på ett mellanstort modernt walk-in-closet för könsneutrala, med släta luckor, grå skåp, klinkergolv i porslin och grått golv

A modern closet with a minimal design and white scheme finish. The simplicity of the entire room, with its white cabinetry, warm toned lights, and white granite counter, makes it look sophisticated and luxurious. While the decorative wood design in the wall, that is reflecting in the large mirror, adds a consistent look to the Victorian style of this traditional home.
Built by ULFBUILT. Contact us today to learn more.

Foto på ett stort funkis walk-in-closet för könsneutrala, med släta luckor, skåp i ljust trä, ljust trägolv och brunt golv
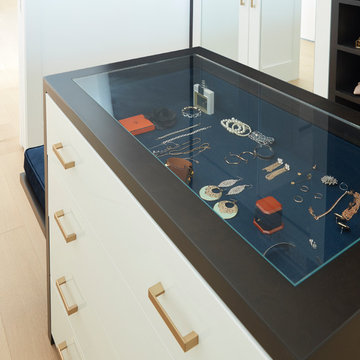
Inredning av ett modernt stort walk-in-closet för könsneutrala, med släta luckor, vita skåp, mellanmörkt trägolv och brunt golv
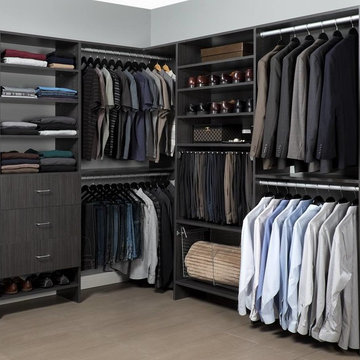
Inredning av ett modernt stort walk-in-closet för könsneutrala, med släta luckor, skåp i mörkt trä, klinkergolv i porslin och beiget golv
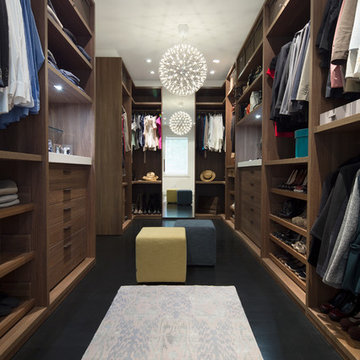
dressing room
sagart studio
Inspiration för ett mellanstort funkis walk-in-closet, med släta luckor, skåp i mellenmörkt trä och mörkt trägolv
Inspiration för ett mellanstort funkis walk-in-closet, med släta luckor, skåp i mellenmörkt trä och mörkt trägolv
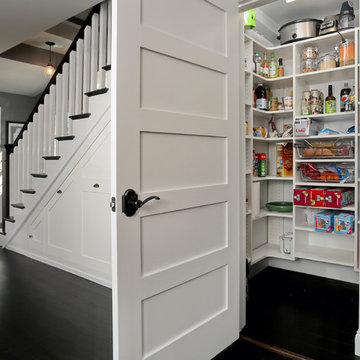
A new walk-in pantry was added under the stair with customizable storage. Photography by OnSite Studios
Foto på ett mellanstort funkis walk-in-closet för könsneutrala, med öppna hyllor
Foto på ett mellanstort funkis walk-in-closet för könsneutrala, med öppna hyllor
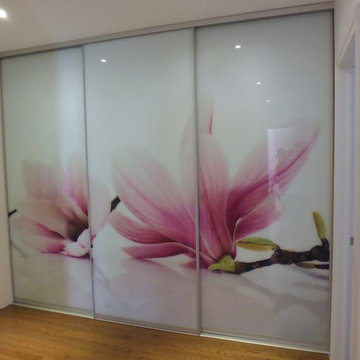
Aluminum Sliding Glass Doors with Custom Photographic Image (Flowers) by Komandor Canada
Inredning av ett modernt mellanstort klädskåp
Inredning av ett modernt mellanstort klädskåp
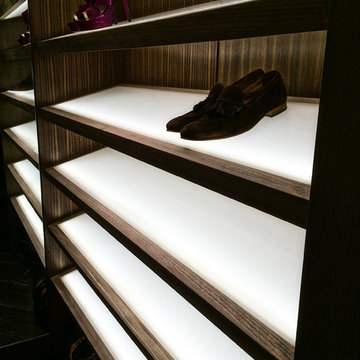
Photography: Roberto Mezzanotte
Idéer för stora funkis walk-in-closets för könsneutrala, med öppna hyllor, skåp i mörkt trä och skiffergolv
Idéer för stora funkis walk-in-closets för könsneutrala, med öppna hyllor, skåp i mörkt trä och skiffergolv
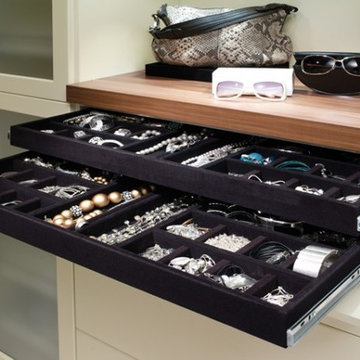
Foto på ett mellanstort funkis walk-in-closet för könsneutrala, med släta luckor, vita skåp, heltäckningsmatta och grått golv
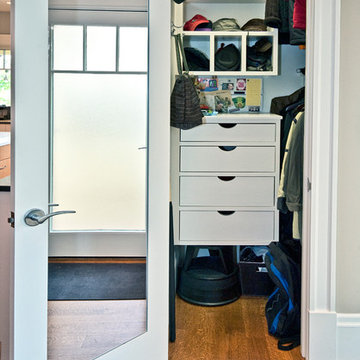
Mudroom closet near driveway entry into dining and kitchen area.
design: Marta Kruszelnicka
photo: Todd Gieg
Foto på en mellanstor funkis garderob
Foto på en mellanstor funkis garderob
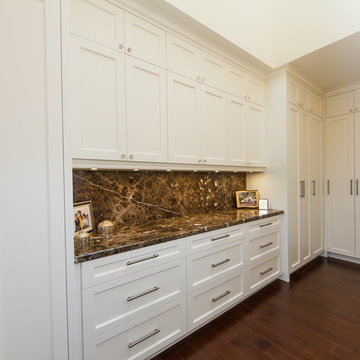
Symphony Kitchens Inc. provides custom storage for any sized rooms and any type of design. This walk in closet is fully enclosed with maximum storage space from very top of the ceiling to very buttom.
6 138 foton på modern garderob och förvaring
1
