860 foton på modern garderob och förvaring
Sortera efter:
Budget
Sortera efter:Populärt i dag
1 - 20 av 860 foton

A spacious calm white modern closet is perfectly fit for the man to store clothes conveniently.
Inspiration för ett mycket stort funkis walk-in-closet för män, med släta luckor, skåp i ljust trä, mellanmörkt trägolv och brunt golv
Inspiration för ett mycket stort funkis walk-in-closet för män, med släta luckor, skåp i ljust trä, mellanmörkt trägolv och brunt golv
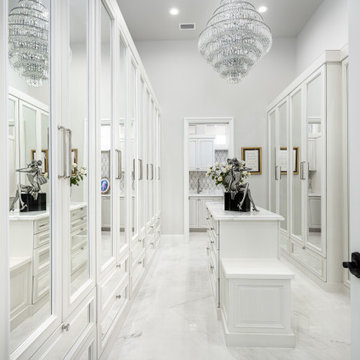
We love this master closet's sparkling chandeliers and marble floor.
Inspiration för mycket stora moderna walk-in-closets för kvinnor, med luckor med glaspanel, vita skåp, marmorgolv och vitt golv
Inspiration för mycket stora moderna walk-in-closets för kvinnor, med luckor med glaspanel, vita skåp, marmorgolv och vitt golv
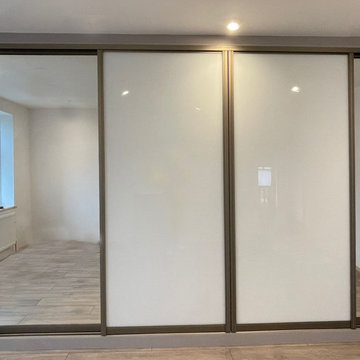
For our Brent customer, we designed and furnished a sliding door wardrobe with mirror, internal lights, etc.
To design and plan your Sliding Wardrobe, call our team at 0203 397 8387 and design your dream home at Inspired Elements.
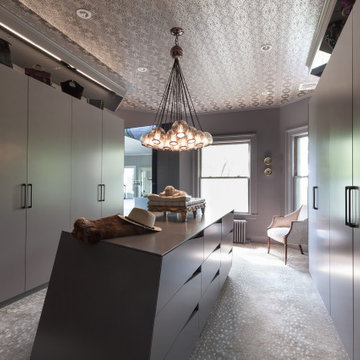
Idéer för funkis walk-in-closets, med släta luckor, grå skåp, heltäckningsmatta och grått golv

We work with the finest Italian closet manufacturers in the industry. Their combination of creativity and innovation gives way to logical and elegant closet systems that we customize to your needs.
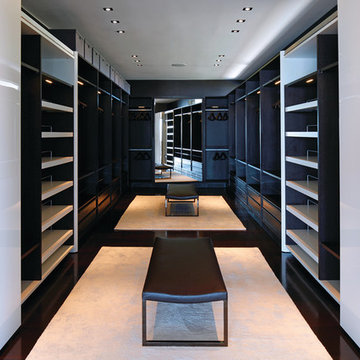
Laurel Way Beverly Hills modern home expansive primary bedroom suite dressing room & closet
Idéer för att renovera ett mycket stort funkis omklädningsrum för könsneutrala, med öppna hyllor, skåp i mörkt trä och brunt golv
Idéer för att renovera ett mycket stort funkis omklädningsrum för könsneutrala, med öppna hyllor, skåp i mörkt trä och brunt golv
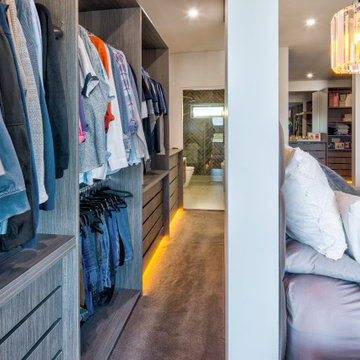
Luxury new home. Luxury master bedroom walk-in-robe behind the bed boasting custom lighting, plenty of shelving and storage
Bild på ett stort funkis walk-in-closet för män, med heltäckningsmatta och beiget golv
Bild på ett stort funkis walk-in-closet för män, med heltäckningsmatta och beiget golv
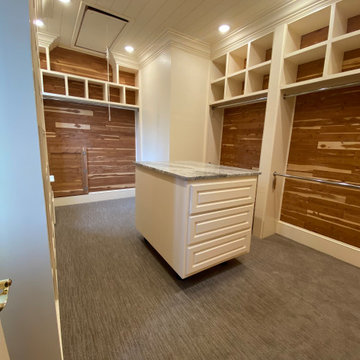
This master closet was expanded into a dressing area It previously had 2 entrances with morning bar and ladies vanity. We closed one entrance, relocated the morning bar and makeup vanity to create one large closet.
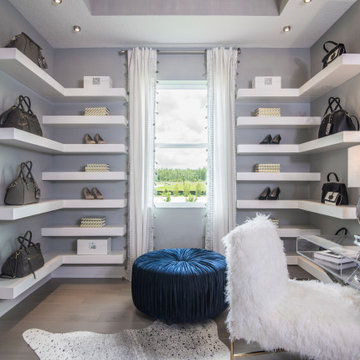
A Flex Room turned home office / walk in closet for a Fashion Blogger.
Inspiration för ett stort funkis walk-in-closet, med vita skåp och mellanmörkt trägolv
Inspiration för ett stort funkis walk-in-closet, med vita skåp och mellanmörkt trägolv
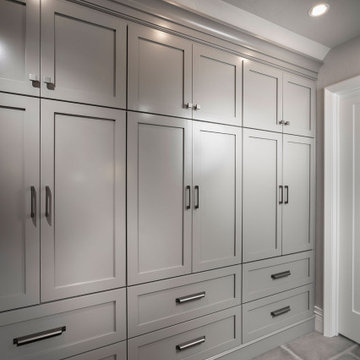
Inspiration för en stor funkis garderob för könsneutrala, med klinkergolv i porslin och grått golv
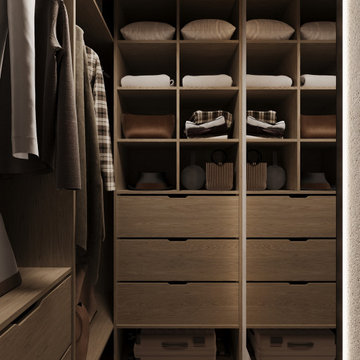
Inredning av ett modernt litet walk-in-closet för könsneutrala, med öppna hyllor, skåp i mellenmörkt trä, laminatgolv och brunt golv
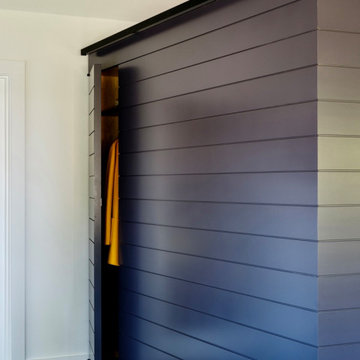
• this wall was added to create a divide between the kitchen and the terrace entry
Bild på ett mellanstort funkis klädskåp för könsneutrala, med släta luckor
Bild på ett mellanstort funkis klädskåp för könsneutrala, med släta luckor
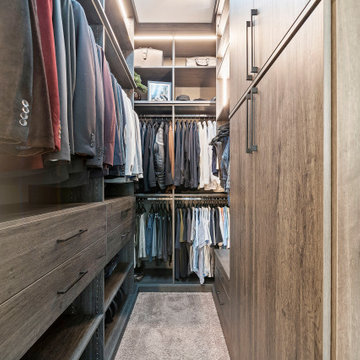
When you have class and want to organize all your favorite items, a custom closet is truly the way to go. With jackets perfectly lined up and shoes in dedicated spots, you'll have peace of mind when you step into your first custom closet. We offer free consultations: https://bit.ly/3MnROFh
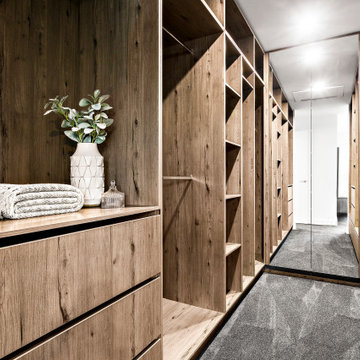
Foto på ett litet funkis walk-in-closet för könsneutrala, med skåp i mellenmörkt trä, heltäckningsmatta och grått golv
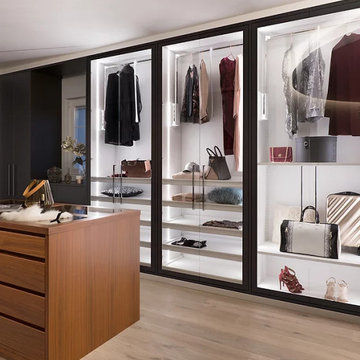
Prestige proposes Mira, a modern walk-in closet, but without forgetting the attention to detail and the choice of high-quality finishes.
Inspiration för mellanstora moderna walk-in-closets för könsneutrala, med luckor med profilerade fronter, vita skåp, ljust trägolv och vitt golv
Inspiration för mellanstora moderna walk-in-closets för könsneutrala, med luckor med profilerade fronter, vita skåp, ljust trägolv och vitt golv

Foto på en liten funkis garderob för könsneutrala, med släta luckor, beige skåp, ljust trägolv och beiget golv
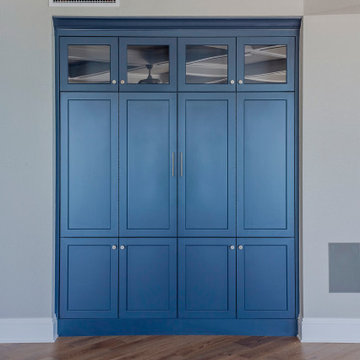
Foto på en mellanstor funkis garderob för könsneutrala, med blå skåp, ljust trägolv, brunt golv och släta luckor
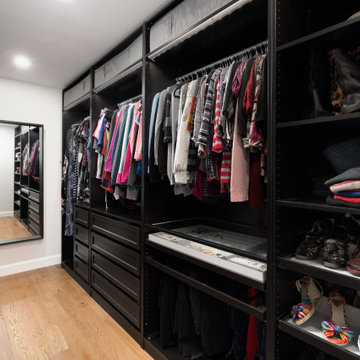
Master bedroom renovation! This beautiful renovation result came from a dedicated team that worked together to create a unified and zen result. The bathroom used to be the walk in closet which is still inside the bathroom space. Oak doors mixed with black hardware give a little coastal feel to this contemporary and classic design. We added a fire place in gas and a built-in for storage and to dress up the very high ceiling. Arched high windows created a nice opportunity for window dressings of curtains and blinds. The two areas are divided by a slight step in the floor, for bedroom and sitting area. An area rug is allocated for each area.

A modern and masculine walk-in closet in a downtown loft. The space became a combination of bathroom, closet, and laundry. The combination of wood tones, clean lines, and lighting creates a warm modern vibe.

In this Cedar Rapids residence, sophistication meets bold design, seamlessly integrating dynamic accents and a vibrant palette. Every detail is meticulously planned, resulting in a captivating space that serves as a modern haven for the entire family.
Enhancing the aesthetic of the staircase, a vibrant blue backdrop sets an energetic tone. Cleverly designed storage under the stairs provides both functionality and style, seamlessly integrating convenience into the overall architectural composition.
---
Project by Wiles Design Group. Their Cedar Rapids-based design studio serves the entire Midwest, including Iowa City, Dubuque, Davenport, and Waterloo, as well as North Missouri and St. Louis.
For more about Wiles Design Group, see here: https://wilesdesigngroup.com/
To learn more about this project, see here: https://wilesdesigngroup.com/cedar-rapids-dramatic-family-home-design
860 foton på modern garderob och förvaring
1