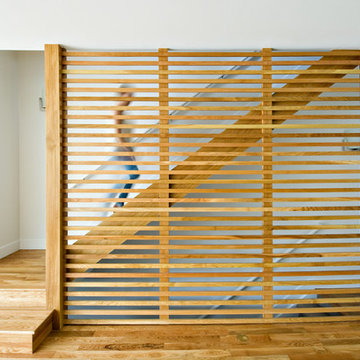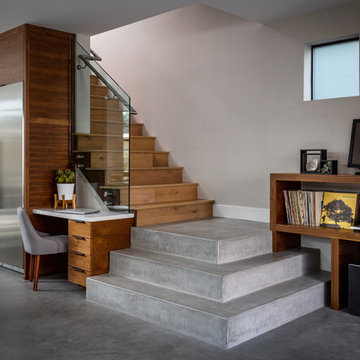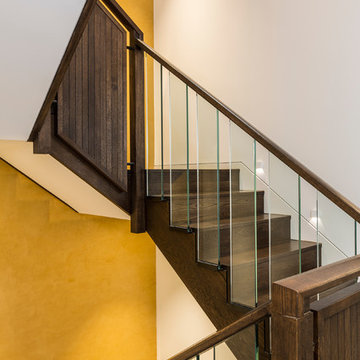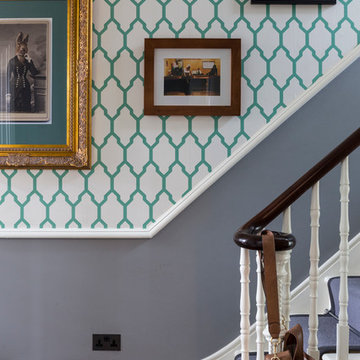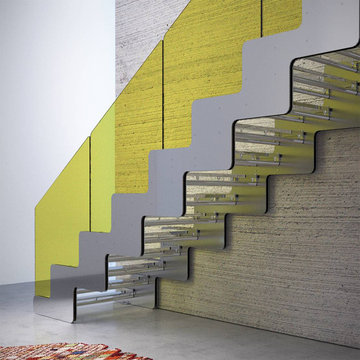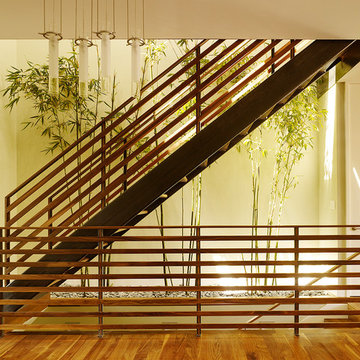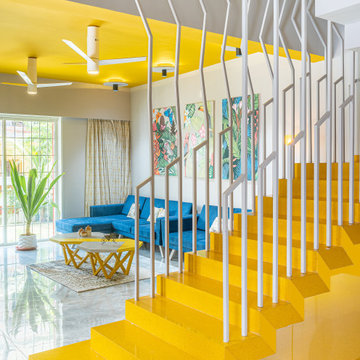1 332 foton på modern gul trappa
Sortera efter:
Budget
Sortera efter:Populärt i dag
1 - 20 av 1 332 foton
Artikel 1 av 3

A custom designed and fabricated metal and wood spiral staircase that goes directly from the upper level to the garden; it uses space efficiently as well as providing a stunning architectural element. Costarella Architects, Robert Vente Photography

Fotograf: Herbert Stolz
Idéer för att renovera en mellanstor funkis flytande trappa i trä
Idéer för att renovera en mellanstor funkis flytande trappa i trä
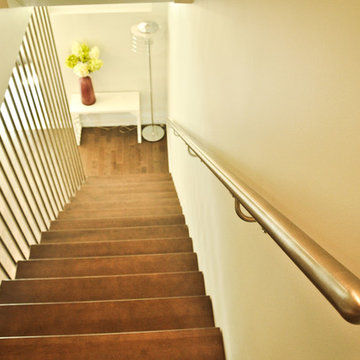
Home built by Lexis Homes. All flooring supplied and installed by Braid Flooring & Window Fashions
Exempel på en mellanstor modern rak trappa i trä, med sättsteg i trä
Exempel på en mellanstor modern rak trappa i trä, med sättsteg i trä
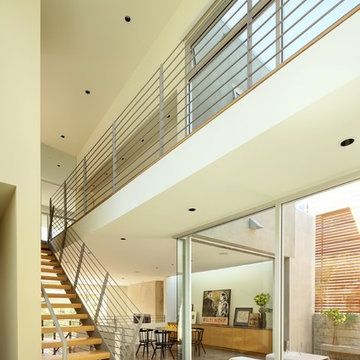
When the Olivares decided to build a home, their demands for an architect were as stringent as the integrity by which they lead their lives. Dean Nota understands and shares the Oliveras’ aspiration of perfection. It was a perfect fit.
PHOTOGRAPHED BY ERHARD PFEIFFER
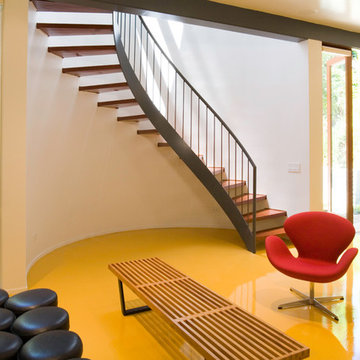
Elon Schoenholz
Idéer för mellanstora funkis svängda trappor i trä, med sättsteg i trä
Idéer för mellanstora funkis svängda trappor i trä, med sättsteg i trä
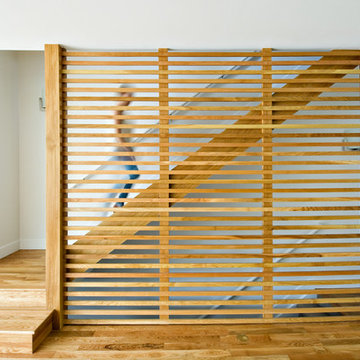
Stair Slats, Stair Detail
Tony Gallagher Photography
Foto på en funkis trappa
Foto på en funkis trappa
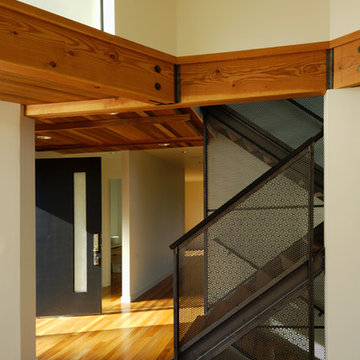
NEXTHouse is a custom-designed and crafted home fusing the Northwest Modern tradition with the highest quality environmentally sustainable building technologies, features and finishes.NEXTHouse is a 3 bedoom, 2 1/2 bath home with a garage and shop located on a south-facing corner lot of 5,500 square feet. It is designed to fully appreciate the land, reaching out to views and light, while providing a lush microclimate of Northwest appropriate landscaping. Terraces, decks and patios encourage outdoor living in both formal and private settings.NEXTHouse is an urban sanctuary that preserves the Earth’s resources and provides for healthy living.
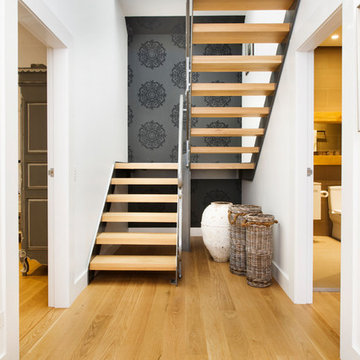
Idéer för att renovera en funkis u-trappa i trä, med räcke i metall
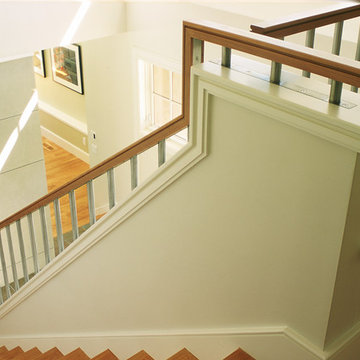
This serene residence is situate close to the ocean in a wooded area of Rockport MA. atop a small knoll. In the exterior a lighthouse-like cupola beckons visitors from the road and red window frames break up monochromatic brown finishes. The interior features an open floor plan with visual connections between room, and a 1/2 story living room lit by a wall of windows and windows through the chimney.
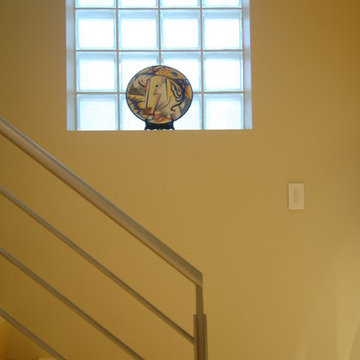
Edwardian Remodel with Modern Twist in San Francisco, California's Bernal Heights Neighborhood
For this remodel in San Francisco’s Bernal Heights, we were the third architecture firm the owners hired. After using other architects for their master bathroom and kitchen remodels, they approached us to complete work on updating their Edwardian home. Our work included tying together the exterior and entry and completely remodeling the lower floor for use as a home office and guest quarters. The project included adding a new stair connecting the lower floor to the main house while maintaining its legal status as the second unit in case they should ever want to rent it in the future. Providing display areas for and lighting their art collection were special concerns. Interior finishes included polished, cast-concrete wall panels and counters and colored frosted glass. Brushed aluminum elements were used on the interior and exterior to create a unified design. Work at the exterior included custom house numbers, gardens, concrete walls, fencing, meter boxes, doors, lighting and trash enclosures. Photos by Mark Brand.
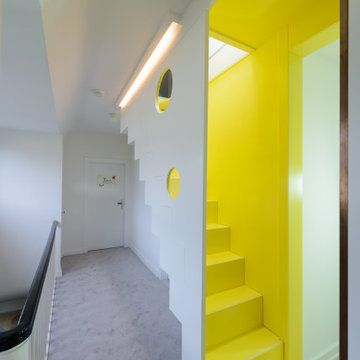
Das untere Treppenpodest verbindet den Flur mit dem Badezimmer und schließt den Spitzboden an das Obergeschoss an.
Inspiration för moderna trappor
Inspiration för moderna trappor
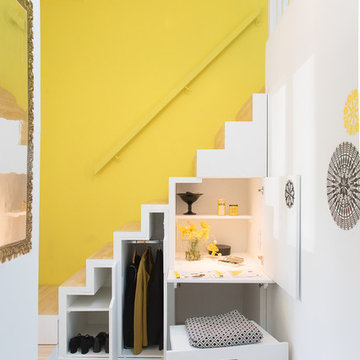
Le nouvel espace bureau intégré dans l'escalier.
Escalier bois sur mesure réalisé par Pierrick Menuiserie
Inspiration för moderna raka trappor i trä
Inspiration för moderna raka trappor i trä
1 332 foton på modern gul trappa
1

