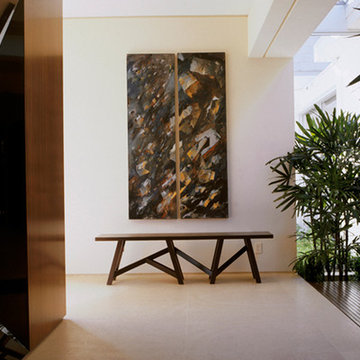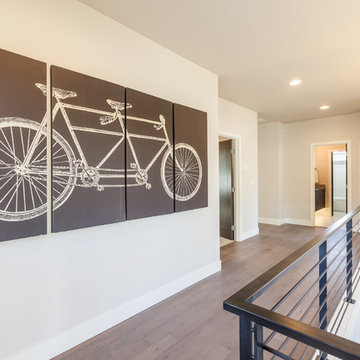4 045 foton på modern hall, med beige väggar
Sortera efter:
Budget
Sortera efter:Populärt i dag
1 - 20 av 4 045 foton
Artikel 1 av 3

Period Hallway & Landing
Modern inredning av en mellanstor hall, med beige väggar, heltäckningsmatta och beiget golv
Modern inredning av en mellanstor hall, med beige väggar, heltäckningsmatta och beiget golv
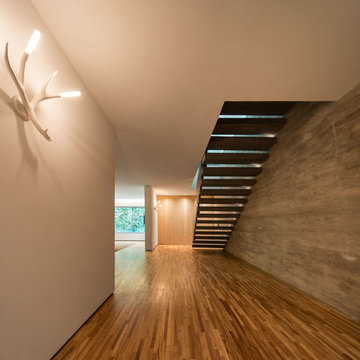
Accoya was used for all the superior decking and facades throughout the ‘Jungle House’ on Guarujá Beach. Accoya wood was also used for some of the interior paneling and room furniture as well as for unique MUXARABI joineries. This is a special type of joinery used by architects to enhance the aestetic design of a project as the joinery acts as a light filter providing varying projections of light throughout the day.
The architect chose not to apply any colour, leaving Accoya in its natural grey state therefore complimenting the beautiful surroundings of the project. Accoya was also chosen due to its incredible durability to withstand Brazil’s intense heat and humidity.
Credits as follows: Architectural Project – Studio mk27 (marcio kogan + samanta cafardo), Interior design – studio mk27 (márcio kogan + diana radomysler), Photos – fernando guerra (Photographer).

Inspiration för mellanstora moderna hallar, med heltäckningsmatta, beige väggar och grått golv

This modern lake house is located in the foothills of the Blue Ridge Mountains. The residence overlooks a mountain lake with expansive mountain views beyond. The design ties the home to its surroundings and enhances the ability to experience both home and nature together. The entry level serves as the primary living space and is situated into three groupings; the Great Room, the Guest Suite and the Master Suite. A glass connector links the Master Suite, providing privacy and the opportunity for terrace and garden areas.
Won a 2013 AIANC Design Award. Featured in the Austrian magazine, More Than Design. Featured in Carolina Home and Garden, Summer 2015.

Entry hallway to mid-century-modern renovation with wood ceilings, wood baseboards and trim, hardwood floors, built-in bookcase, floor to ceiling window and sliding screen doors in Berkeley hills, California
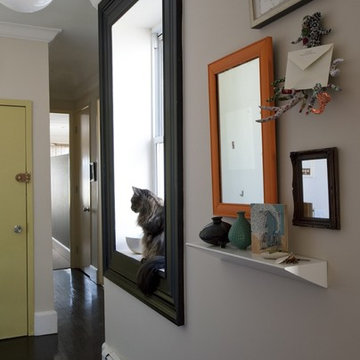
photography by Elizabeth Felicella
styling by Katherine Hammond
Exempel på en modern hall, med beige väggar
Exempel på en modern hall, med beige väggar

Idéer för att renovera en stor funkis hall, med beige väggar, klinkergolv i porslin och grått golv
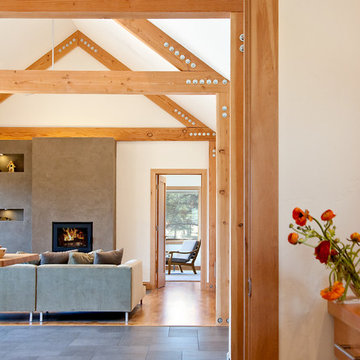
Idéer för mellanstora funkis hallar, med beige väggar, klinkergolv i porslin och grått golv
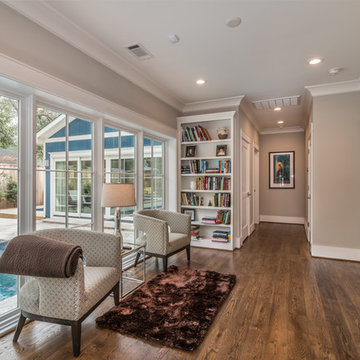
This one story craftsman style home was created with an open-concept living space; built around the family patio/pool area to create a more fluid layout focused on an indoor/outdoor living style. Hardwood floors, vaulted ceilings with wood beams and bright windows give this space a nice airy feel on those warm summer days.

Bernard Andre Photography
Foto på en mellanstor funkis hall, med beige väggar, skiffergolv och grått golv
Foto på en mellanstor funkis hall, med beige väggar, skiffergolv och grått golv
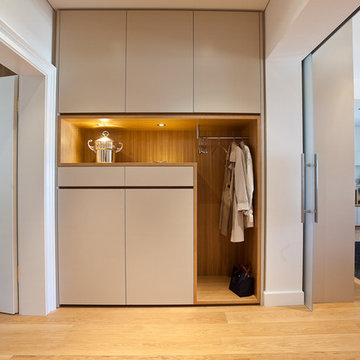
Sven Ketz / xs-architekten
Modern inredning av en hall, med ljust trägolv och beige väggar
Modern inredning av en hall, med ljust trägolv och beige väggar

michael biondo, photographer
Modern inredning av en mycket stor hall, med beige väggar, mellanmörkt trägolv och brunt golv
Modern inredning av en mycket stor hall, med beige väggar, mellanmörkt trägolv och brunt golv

Who says green and sustainable design has to look like it? Designed to emulate the owner’s favorite country club, this fine estate home blends in with the natural surroundings of it’s hillside perch, and is so intoxicatingly beautiful, one hardly notices its numerous energy saving and green features.
Durable, natural and handsome materials such as stained cedar trim, natural stone veneer, and integral color plaster are combined with strong horizontal roof lines that emphasize the expansive nature of the site and capture the “bigness” of the view. Large expanses of glass punctuated with a natural rhythm of exposed beams and stone columns that frame the spectacular views of the Santa Clara Valley and the Los Gatos Hills.
A shady outdoor loggia and cozy outdoor fire pit create the perfect environment for relaxed Saturday afternoon barbecues and glitzy evening dinner parties alike. A glass “wall of wine” creates an elegant backdrop for the dining room table, the warm stained wood interior details make the home both comfortable and dramatic.
The project’s energy saving features include:
- a 5 kW roof mounted grid-tied PV solar array pays for most of the electrical needs, and sends power to the grid in summer 6 year payback!
- all native and drought-tolerant landscaping reduce irrigation needs
- passive solar design that reduces heat gain in summer and allows for passive heating in winter
- passive flow through ventilation provides natural night cooling, taking advantage of cooling summer breezes
- natural day-lighting decreases need for interior lighting
- fly ash concrete for all foundations
- dual glazed low e high performance windows and doors
Design Team:
Noel Cross+Architects - Architect
Christopher Yates Landscape Architecture
Joanie Wick – Interior Design
Vita Pehar - Lighting Design
Conrado Co. – General Contractor
Marion Brenner – Photography
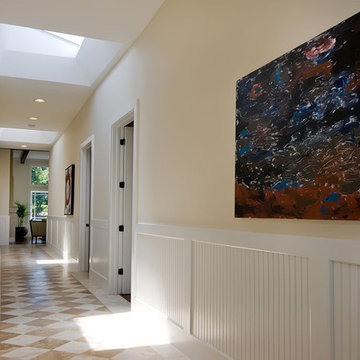
Atherton Estate newly completed in 2011.
Inspiration för moderna hallar, med beige väggar, marmorgolv och flerfärgat golv
Inspiration för moderna hallar, med beige väggar, marmorgolv och flerfärgat golv
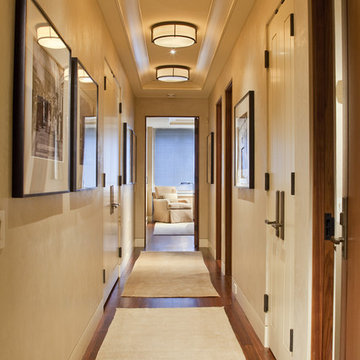
Idéer för att renovera en funkis hall, med beige väggar och mörkt trägolv
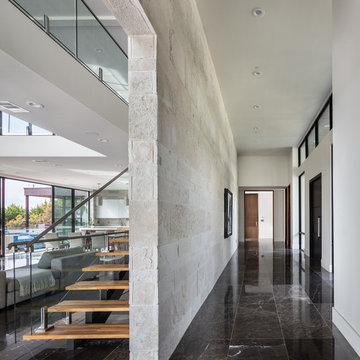
Inspiration för en stor funkis hall, med beige väggar, marmorgolv och svart golv
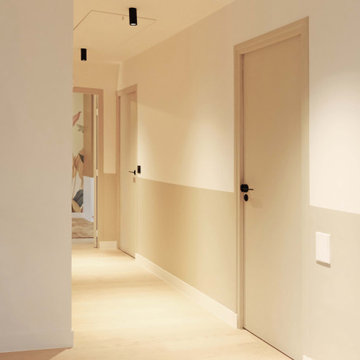
Rénovation complète d'une maison de 200m2
Inspiration för en stor funkis hall, med beige väggar och ljust trägolv
Inspiration för en stor funkis hall, med beige väggar och ljust trägolv
4 045 foton på modern hall, med beige väggar
1

