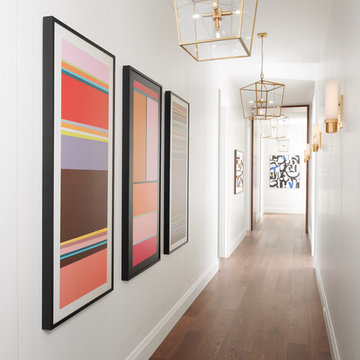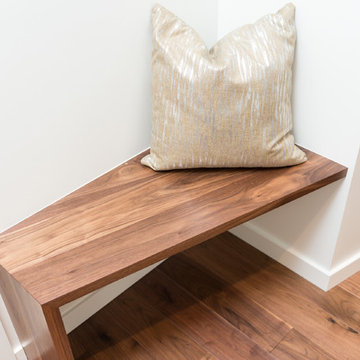6 081 foton på modern hall, med brunt golv
Sortera efter:
Budget
Sortera efter:Populärt i dag
1 - 20 av 6 081 foton
Artikel 1 av 3

Description: Interior Design by Neal Stewart Designs ( http://nealstewartdesigns.com/). Architecture by Stocker Hoesterey Montenegro Architects ( http://www.shmarchitects.com/david-stocker-1/). Built by Coats Homes (www.coatshomes.com). Photography by Costa Christ Media ( https://www.costachrist.com/).
Others who worked on this project: Stocker Hoesterey Montenegro

Hand forged Iron Railing and decorative Iron in various geometric patterns gives this Southern California Luxury home a custom crafted look throughout. Iron work in a home has traditionally been used in Spanish or Tuscan style homes. In this home, Interior Designer Rebecca Robeson designed modern, geometric shaped to transition between rooms giving it a new twist on Iron for the home. Custom welders followed Rebeccas plans meticulously in order to keep the lines clean and sophisticated for a seamless design element in this home. For continuity, all staircases and railings share similar geometric and linear lines while none is exactly the same.
For more on this home, Watch out YouTube videos:
http://www.youtube.com/watch?v=OsNt46xGavY
http://www.youtube.com/watch?v=mj6lv21a7NQ
http://www.youtube.com/watch?v=bvr4eWXljqM
http://www.youtube.com/watch?v=JShqHBibRWY
David Harrison Photography

Foto på en mellanstor funkis hall, med beige väggar, klinkergolv i porslin och brunt golv

Foto på en mellanstor funkis hall, med vita väggar, mellanmörkt trägolv och brunt golv
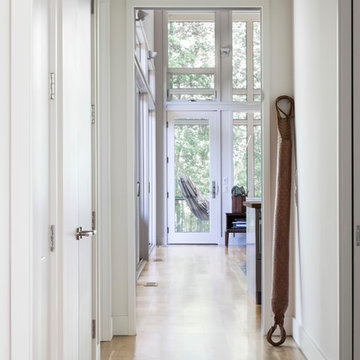
A new interpretation of utilitarian farm structures. This mountain modern home sits in the foothills of North Carolina and brings a distinctly modern element to a rural working farm. It got its name because it was built to structurally support a series of hammocks that can be hung when the homeowners family comes for extended stays biannually. The hammocks can easily be taken down or moved to a different location and allows the home to hold many people comfortably under one roof.
2016 Todd Crawford Photography
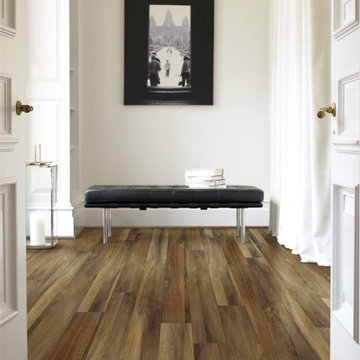
Inredning av en modern mellanstor hall, med vita väggar, vinylgolv och brunt golv
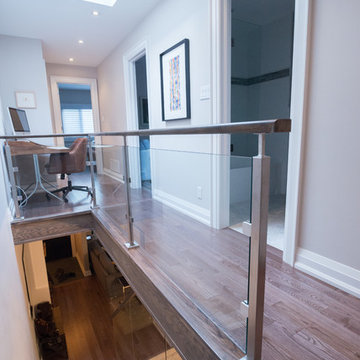
Alex Nirta
Idéer för en liten modern hall, med grå väggar, mellanmörkt trägolv och brunt golv
Idéer för en liten modern hall, med grå väggar, mellanmörkt trägolv och brunt golv
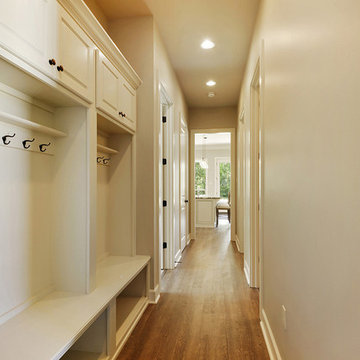
Foto på en mellanstor funkis hall, med beige väggar, mellanmörkt trägolv och brunt golv

Exempel på en mellanstor modern hall, med blå väggar, mellanmörkt trägolv och brunt golv
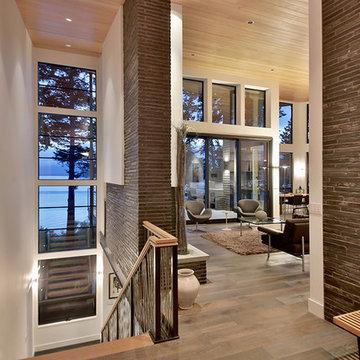
Modern inredning av en mellanstor hall, med vita väggar, mellanmörkt trägolv och brunt golv

My Clients had recently moved into the home and requested 'WOW FACTOR'. We layered a bold blue with crisp white paint and added accents of orange, brass and yellow. The 3/4 paneling adds height to the spaces and perfectly guides the eye around the room. New herringbone carpet was chosen - short woven pile for durability due to pets - with a grey suede border finishing the runner on the stairs.
Photography by: Leigh Dawney Photography
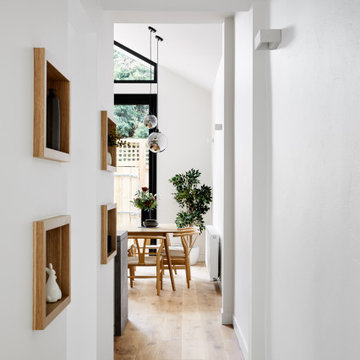
Fragments of the owner’s story are framed by the timber shelves along the corridor and in the living room. These were designed to create frames for the knick-knacks and books that the owner collected over time.
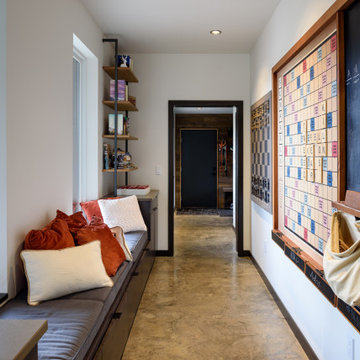
Bild på en funkis hall, med vita väggar, betonggolv och brunt golv
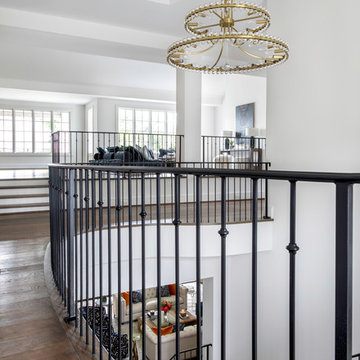
Modern inredning av en mycket stor hall, med vita väggar, mellanmörkt trägolv och brunt golv

Fully integrated Signature Estate featuring Creston controls and Crestron panelized lighting, and Crestron motorized shades and draperies, whole-house audio and video, HVAC, voice and video communication atboth both the front door and gate. Modern, warm, and clean-line design, with total custom details and finishes. The front includes a serene and impressive atrium foyer with two-story floor to ceiling glass walls and multi-level fire/water fountains on either side of the grand bronze aluminum pivot entry door. Elegant extra-large 47'' imported white porcelain tile runs seamlessly to the rear exterior pool deck, and a dark stained oak wood is found on the stairway treads and second floor. The great room has an incredible Neolith onyx wall and see-through linear gas fireplace and is appointed perfectly for views of the zero edge pool and waterway. The center spine stainless steel staircase has a smoked glass railing and wood handrail. Master bath features freestanding tub and double steam shower.
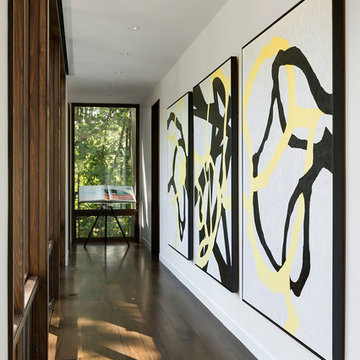
Architect: Peterssen Keller Architecture | Builder: Elevation Homes | Photographer: Spacecrafting
Foto på en funkis hall, med vita väggar, mörkt trägolv och brunt golv
Foto på en funkis hall, med vita väggar, mörkt trägolv och brunt golv
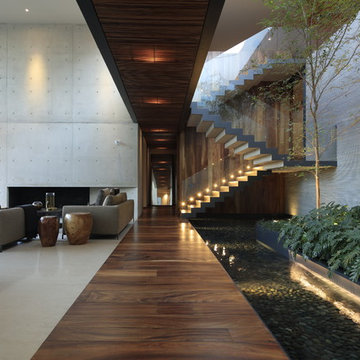
Carlos Díaz Corona /
Fernanda Leonel
Foto på en funkis hall, med grå väggar, mörkt trägolv och brunt golv
Foto på en funkis hall, med grå väggar, mörkt trägolv och brunt golv
6 081 foton på modern hall, med brunt golv
1
