3 263 foton på modern hall, med grått golv
Sortera efter:
Budget
Sortera efter:Populärt i dag
1 - 20 av 3 263 foton
Artikel 1 av 3
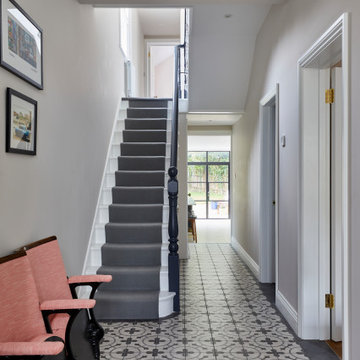
Inspiration för mellanstora moderna hallar, med svarta väggar, klinkergolv i porslin och grått golv

DISIMPEGNO CON PAVIMENTO IN RESINA GRIGIA E ILLUMINAZIONE CON STRIP LED A SOFFITTO E PARETE
Inredning av en modern mellanstor hall, med vita väggar, betonggolv och grått golv
Inredning av en modern mellanstor hall, med vita väggar, betonggolv och grått golv

Exempel på en mellanstor modern hall, med gröna väggar, ljust trägolv och grått golv

The upstairs catwalk overlooks into the two-story great room.
Idéer för en stor modern hall, med vita väggar, mellanmörkt trägolv och grått golv
Idéer för en stor modern hall, med vita väggar, mellanmörkt trägolv och grått golv

Inspiration för mellanstora moderna hallar, med heltäckningsmatta, beige väggar och grått golv

This modern lake house is located in the foothills of the Blue Ridge Mountains. The residence overlooks a mountain lake with expansive mountain views beyond. The design ties the home to its surroundings and enhances the ability to experience both home and nature together. The entry level serves as the primary living space and is situated into three groupings; the Great Room, the Guest Suite and the Master Suite. A glass connector links the Master Suite, providing privacy and the opportunity for terrace and garden areas.
Won a 2013 AIANC Design Award. Featured in the Austrian magazine, More Than Design. Featured in Carolina Home and Garden, Summer 2015.

Nestled into sloping topography, the design of this home allows privacy from the street while providing unique vistas throughout the house and to the surrounding hill country and downtown skyline. Layering rooms with each other as well as circulation galleries, insures seclusion while allowing stunning downtown views. The owners' goals of creating a home with a contemporary flow and finish while providing a warm setting for daily life was accomplished through mixing warm natural finishes such as stained wood with gray tones in concrete and local limestone. The home's program also hinged around using both passive and active green features. Sustainable elements include geothermal heating/cooling, rainwater harvesting, spray foam insulation, high efficiency glazing, recessing lower spaces into the hillside on the west side, and roof/overhang design to provide passive solar coverage of walls and windows. The resulting design is a sustainably balanced, visually pleasing home which reflects the lifestyle and needs of the clients.
Photography by Andrew Pogue

By Leicht www.leichtusa.com
Handless kitchen, high Gloss lacquered
Program:01 LARGO-FG | FG 120 frosty white
Program: 2 AVANCE-FG | FG 120 frosty white
Handle 779.000 kick-fitting
Worktop Corian, colour: glacier white
Sink Corian, model: Fonatana
Taps Dornbacht, model: Lot
Electric appliances Siemens | Novy
www.massiv-passiv.lu

Our clients wanted to add on to their 1950's ranch house, but weren't sure whether to go up or out. We convinced them to go out, adding a Primary Suite addition with bathroom, walk-in closet, and spacious Bedroom with vaulted ceiling. To connect the addition with the main house, we provided plenty of light and a built-in bookshelf with detailed pendant at the end of the hall. The clients' style was decidedly peaceful, so we created a wet-room with green glass tile, a door to a small private garden, and a large fir slider door from the bedroom to a spacious deck. We also used Yakisugi siding on the exterior, adding depth and warmth to the addition. Our clients love using the tub while looking out on their private paradise!

Idéer för att renovera en stor funkis hall, med beige väggar, klinkergolv i porslin och grått golv

One special high-functioning feature to this home was to incorporate a mudroom. This creates functionality for storage and the sort of essential items needed when you are in and out of the house or need a place to put your companies belongings.
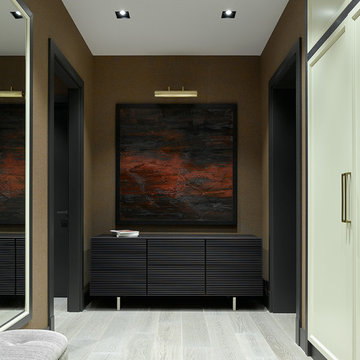
Архитекторы: Павел Бурмакин, Екатерина Васильева, Ксения Кезбер
Фото: Сергей Ананьев
Idéer för funkis hallar, med bruna väggar, ljust trägolv och grått golv
Idéer för funkis hallar, med bruna väggar, ljust trägolv och grått golv
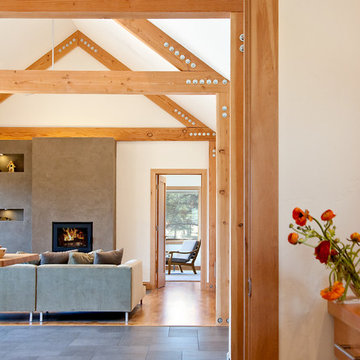
Idéer för mellanstora funkis hallar, med beige väggar, klinkergolv i porslin och grått golv
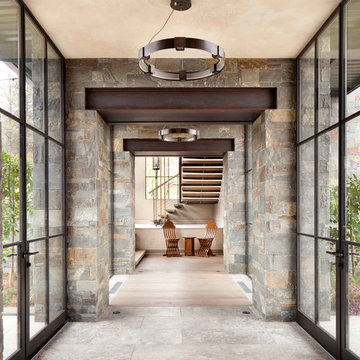
Vertical Arts Architecture II Gibeon Photography
Idéer för funkis hallar, med grått golv
Idéer för funkis hallar, med grått golv
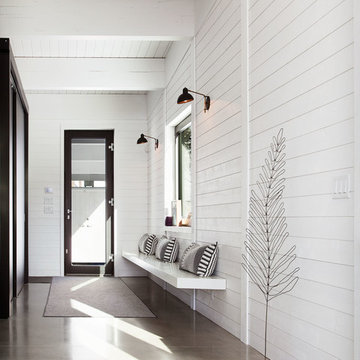
Claude Dagenais
Idéer för en modern hall, med vita väggar, betonggolv och grått golv
Idéer för en modern hall, med vita väggar, betonggolv och grått golv

Bernard Andre Photography
Foto på en mellanstor funkis hall, med beige väggar, skiffergolv och grått golv
Foto på en mellanstor funkis hall, med beige väggar, skiffergolv och grått golv

Gallery to Master Suite includes custom artwork and ample storage - Interior Architecture: HAUS | Architecture + LEVEL Interiors - Photo: Ryan Kurtz
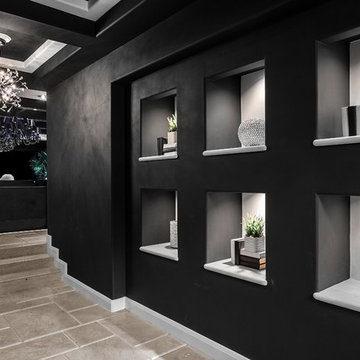
SJC Dramatic Remodel
Exempel på en modern hall, med svarta väggar och grått golv
Exempel på en modern hall, med svarta väggar och grått golv

Foyer in Modern Home
Foto på en stor funkis hall, med vita väggar, skiffergolv och grått golv
Foto på en stor funkis hall, med vita väggar, skiffergolv och grått golv
3 263 foton på modern hall, med grått golv
1
