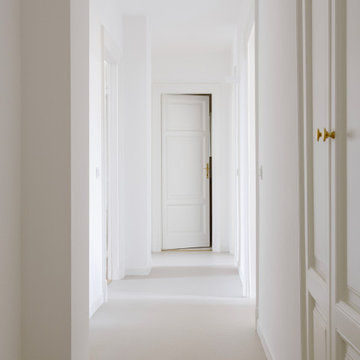44 foton på modern hall, med grönt golv
Sortera efter:
Budget
Sortera efter:Populärt i dag
1 - 20 av 44 foton
Artikel 1 av 3
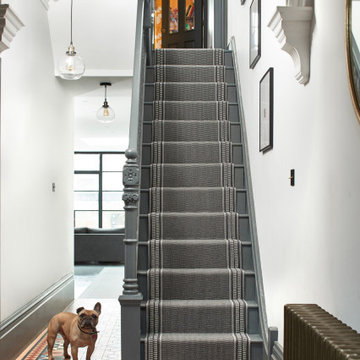
Pelham Slate in 100% wool flatweaave combines a subtle textured centre with a bold, patterned stripe to create a contemporary border design.
The nature of the flatweave gives the designs added texture and the suppleness means they can be fitted on to almost all staircases - straight or winding. The narrow widths can be joined by hand to create striking rugs or wall to wall floorcoverings.
The flatweave runners are woven and hand-finished in the UK using traditional techniques.
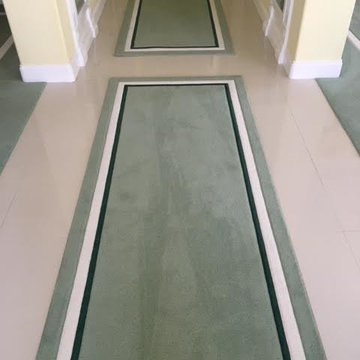
Inspiration för mellanstora moderna hallar, med gula väggar, klinkergolv i porslin och grönt golv

渡り廊下.黒く低い天井に,一面の大開口.その中を苔のようなカーペットの上を歩くことで,森の空中歩廊を歩いているかのような体験が得られる.
Idéer för stora funkis hallar, med svarta väggar, heltäckningsmatta och grönt golv
Idéer för stora funkis hallar, med svarta väggar, heltäckningsmatta och grönt golv
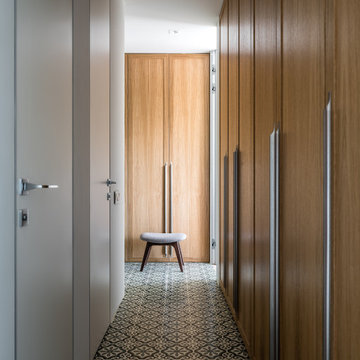
Стол TOK,
Стулья Menu,
Декор Moon Stores, Design Boom
Керамика Бедрединова Наталья
Стеллаж, индивидуальное изготовление, мастерская WoodSeven
Inspiration för små moderna hallar, med vita väggar, klinkergolv i porslin och grönt golv
Inspiration för små moderna hallar, med vita väggar, klinkergolv i porslin och grönt golv
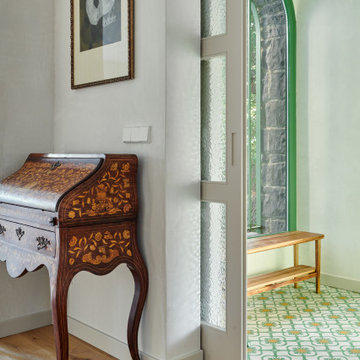
Idéer för mellanstora funkis hallar, med vita väggar, betonggolv och grönt golv
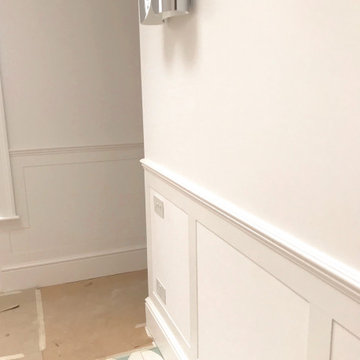
Entrance Hallway, Grade II listed Captains House, Blackheath
Inspiration för en stor funkis hall, med vita väggar, klinkergolv i porslin och grönt golv
Inspiration för en stor funkis hall, med vita väggar, klinkergolv i porslin och grönt golv
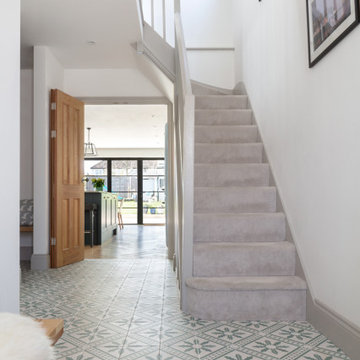
This project in Walton on Thames, transformed a typical house for the area for a family of three. We gained planning consent, from Elmbridge Council, to extend 2 storeys to the side and rear to almost double the internal floor area. At ground floor we created a stepped plan, containing a new kitchen, dining and living area served by a hidden utility room. The front of the house contains a snug, home office and WC /storage areas.
At first floor the master bedroom has been given floor to ceiling glazing to maximise the feeling of space and natural light, served by its own en-suite. Three further bedrooms and a family bathroom are spread across the existing and new areas.
The rear glazing was supplied by Elite Glazing Company, using a steel framed looked, set against the kitchen supplied from Box Hill Joinery, painted Harley Green, a paint colour from the Little Greene range of paints. We specified a French Loft herringbone timber floor from Plusfloor and the hallway and cloakroom have floor tiles from Melrose Sage.
Externally, particularly to the rear, the house has been transformed with new glazing, all walls rendered white and a new roof, creating a beautiful, contemporary new home for our clients.
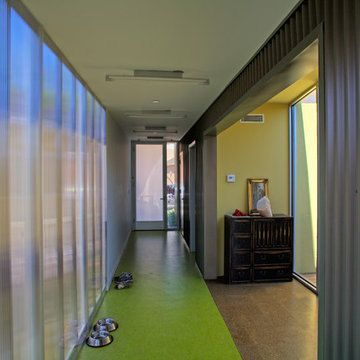
The hallway is adjacent to the main volume of the house and the green linoleum floors express a zone of movement.
Inredning av en modern hall, med grönt golv
Inredning av en modern hall, med grönt golv
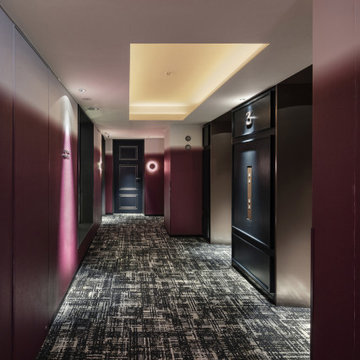
Service : Hotel
Location : 東京都港区
Area : 62 rooms
Completion : NOV / 2019
Designer : T.Fujimoto / K.Koki / N.Sueki
Photos : Kenji MASUNAGA / Kenta Hasegawa
Link : https://www.the-lively.com/azabu
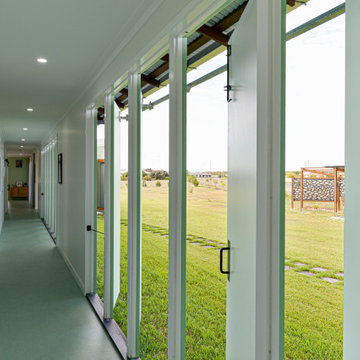
simple, open interiors. Block colours. Natural materials
Idéer för mellanstora funkis hallar, med vita väggar, linoleumgolv och grönt golv
Idéer för mellanstora funkis hallar, med vita väggar, linoleumgolv och grönt golv
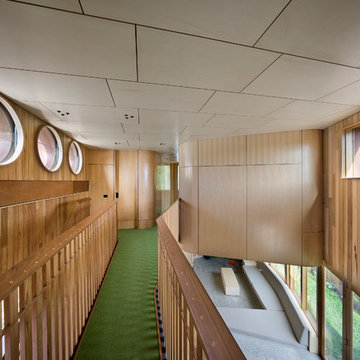
John Gollings
Modern inredning av en mellanstor hall, med gula väggar, heltäckningsmatta och grönt golv
Modern inredning av en mellanstor hall, med gula väggar, heltäckningsmatta och grönt golv
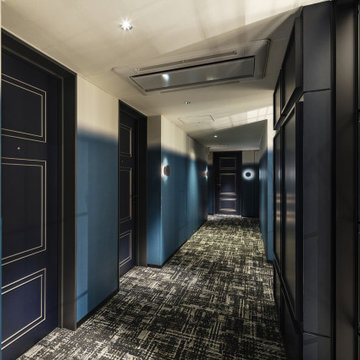
Service : Hotel
Location : 東京都港区
Area : 62 rooms
Completion : NOV / 2019
Designer : T.Fujimoto / K.Koki / N.Sueki
Photos : Kenji MASUNAGA / Kenta Hasegawa
Link : https://www.the-lively.com/azabu
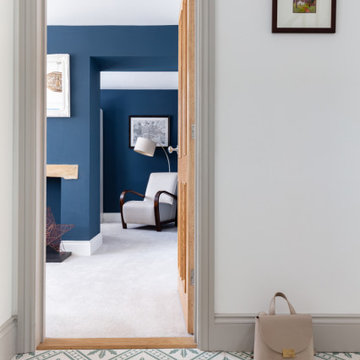
This project in Walton on Thames, transformed a typical house for the area for a family of three. We gained planning consent, from Elmbridge Council, to extend 2 storeys to the side and rear to almost double the internal floor area. At ground floor we created a stepped plan, containing a new kitchen, dining and living area served by a hidden utility room. The front of the house contains a snug, home office and WC /storage areas.
At first floor the master bedroom has been given floor to ceiling glazing to maximise the feeling of space and natural light, served by its own en-suite. Three further bedrooms and a family bathroom are spread across the existing and new areas.
The rear glazing was supplied by Elite Glazing Company, using a steel framed looked, set against the kitchen supplied from Box Hill Joinery, painted Harley Green, a paint colour from the Little Greene range of paints. We specified a French Loft herringbone timber floor from Plusfloor and the hallway and cloakroom have floor tiles from Melrose Sage.
Externally, particularly to the rear, the house has been transformed with new glazing, all walls rendered white and a new roof, creating a beautiful, contemporary new home for our clients.
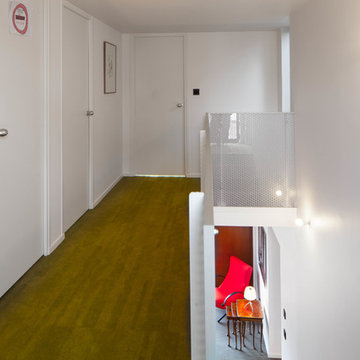
détail palier des enfants, accès chambres
Foto på en stor funkis hall, med vita väggar, heltäckningsmatta och grönt golv
Foto på en stor funkis hall, med vita väggar, heltäckningsmatta och grönt golv
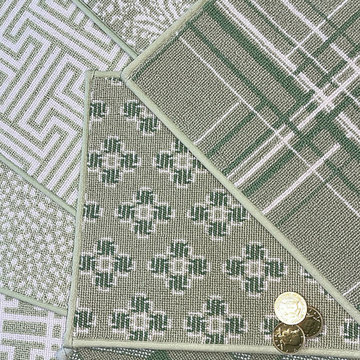
We've got a pot of gold & plenty of green carpets at the end of the rainbow this St. Patrick's Day! Pictured counter-clockwise, we've got everything starting with an Irish classic CELTIC CROSS, URBAN PLAID, FLOWER, LABYRINTH, and COSMOS. For more info, click the attached link. Save if you're feeling lucky this St. Paddy's Day!
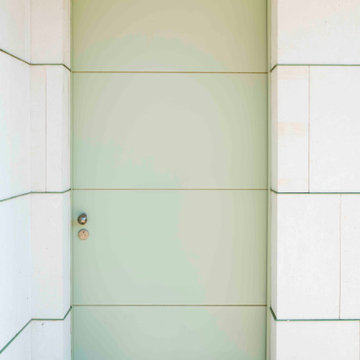
Vista parcial del acceso al apartamento.
Idéer för att renovera en stor funkis hall, med gröna väggar, betonggolv och grönt golv
Idéer för att renovera en stor funkis hall, med gröna väggar, betonggolv och grönt golv
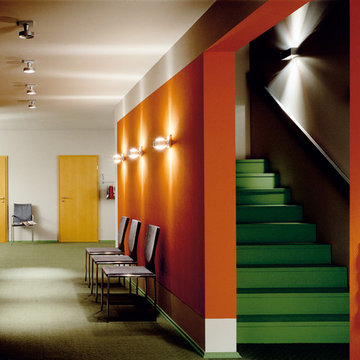
Brillux für E.I.C.H.E. Malerbetrieb GmbH
Bild på en mellanstor funkis hall, med orange väggar, heltäckningsmatta och grönt golv
Bild på en mellanstor funkis hall, med orange väggar, heltäckningsmatta och grönt golv
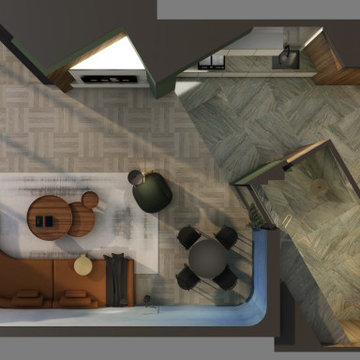
The Maverick creates a new direction to this private residence with redefining this 2-bedroom apartment into an open-concept plan 1-bedroom.
With a redirected sense of arrival that alters the movement the moment you enter this home, it became evident that new shapes, volumes, and orientations of functions were being developed to create a unique statement of living.
All spaces are interconnected with the clarity of glass panels and sheer drapery that balances out the bold proportions to create a sense of calm and sensibility.
The play with materials and textures was utilized as a tool to develop a unique dynamic between the different forms and functions. From the forest green marble to the painted thick molded ceiling and the finely corrugated lacquered walls, to redirecting the walnut wood veneer and elevating the sleeping area, all the spaces are obviously open towards one another that allowed for a dynamic flow throughout.
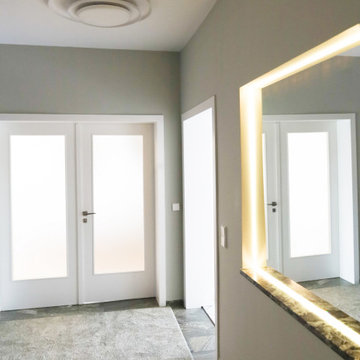
Die alte Raufasertapete im Flur wurde entfernt und die Wände mit einem zum grünen Marmorboden passenden Farbton von Anna von Mangold (Elegance 34) gestrichen. Die Flurnische erhielt einen Spiegel, die Decke eine neue Leuchte von Foscarini.
44 foton på modern hall, med grönt golv
1
