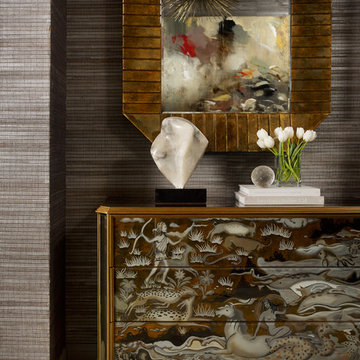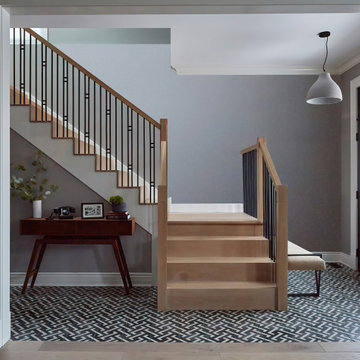1 600 foton på modern hall, med klinkergolv i keramik
Sortera efter:
Budget
Sortera efter:Populärt i dag
1 - 20 av 1 600 foton
Artikel 1 av 3

Masonite 3 equal panel modern door SH370 with barn door hanging hardware
Inredning av en modern mellanstor hall, med beige väggar, klinkergolv i keramik och brunt golv
Inredning av en modern mellanstor hall, med beige väggar, klinkergolv i keramik och brunt golv
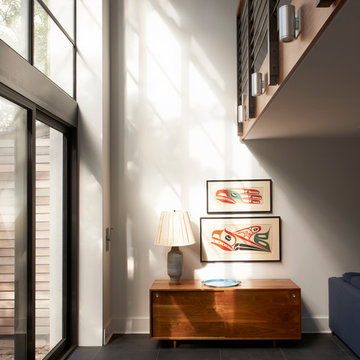
Catherine Tighe
Idéer för att renovera en funkis hall, med vita väggar, klinkergolv i keramik och grått golv
Idéer för att renovera en funkis hall, med vita väggar, klinkergolv i keramik och grått golv
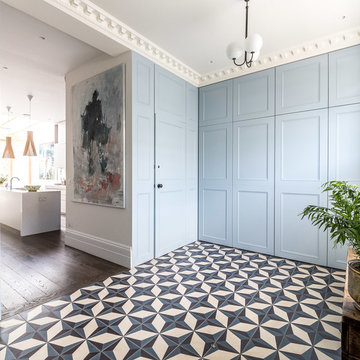
Kopal Jaitly
Exempel på en mellanstor modern hall, med blå väggar, klinkergolv i keramik och flerfärgat golv
Exempel på en mellanstor modern hall, med blå väggar, klinkergolv i keramik och flerfärgat golv

A complete makeover of a 2 bedroom maisonette flat in East Sussex. From a dark and not so welcoming basement entrance he client wanted the hallway to be bright and hairy. We made a statement this fab tiles which added a bit of colour and fun.

Working with & alongside the Award Winning Janey Butler Interiors, on this fabulous Country House Renovation. The 10,000 sq ft House, in a beautiful elevated position in glorious open countryside, was very dated, cold and drafty. A major Renovation programme was undertaken as well as achieving Planning Permission to extend the property, demolish and move the garage, create a new sweeping driveway and to create a stunning Skyframe Swimming Pool Extension on the garden side of the House. This first phase of this fabulous project was to fully renovate the existing property as well as the two large Extensions creating a new stunning Entrance Hall and back door entrance. The stunning Vaulted Entrance Hall area with arched Millenium Windows and Doors and an elegant Helical Staircase with solid Walnut Handrail and treads. Gorgeous large format Porcelain Tiles which followed through into the open plan look & feel of the new homes interior. John Cullen floor lighting and metal Lutron face plates and switches. Gorgeous Farrow and Ball colour scheme throughout the whole house. This beautiful elegant Entrance Hall is now ready for a stunning Lighting sculpture to take centre stage in the Entrance Hallway as well as elegant furniture. More progress images to come of this wonderful homes transformation coming soon. Images by Andy Marshall
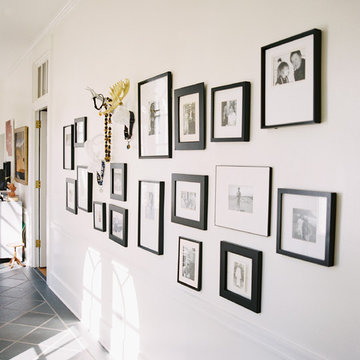
Landon Jacob Photography
www.landonjacob.com
Inspiration för mellanstora moderna hallar, med vita väggar och klinkergolv i keramik
Inspiration för mellanstora moderna hallar, med vita väggar och klinkergolv i keramik

This new house is located in a quiet residential neighborhood developed in the 1920’s, that is in transition, with new larger homes replacing the original modest-sized homes. The house is designed to be harmonious with its traditional neighbors, with divided lite windows, and hip roofs. The roofline of the shingled house steps down with the sloping property, keeping the house in scale with the neighborhood. The interior of the great room is oriented around a massive double-sided chimney, and opens to the south to an outdoor stone terrace and gardens. Photo by: Nat Rea Photography

The house was designed in an 'upside-down' arrangement, with kitchen, dining, living and the master bedroom at first floor to maximise views and light. Bedrooms, gym, home office and TV room are all located at ground floor in a u-shaped arrangement that frame a central courtyard. The front entrance leads into the main access spine of the home, which borders the glazed courtyard. A bright yellow steel and timber staircase leads directly up into the main living area, with a large roof light above that pours light into the hall. The interior decor is bright and modern, with key areas in the palette of whites and greys picked out in luminescent neon lighting and colours.

Photo Credits: Anna Stathaki
Foto på en liten funkis hall, med grå väggar, klinkergolv i keramik och vitt golv
Foto på en liten funkis hall, med grå väggar, klinkergolv i keramik och vitt golv

The extensive floor-ceiling built-in shelving and cupboards for shoes and accessories in this area maximises the amount of storage space on the right. On the left a utility area has been built in and hidden away with tall sliding doors, for when not in use. This relatively small area has been planned to allow to maximum storage, to suit the clients and keep things neat and tidy.
See more of this project at https://absoluteprojectmanagement.com/portfolio/kiran-islington/
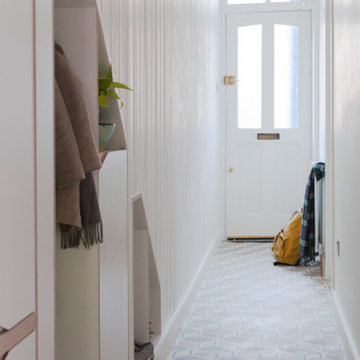
The narrow existing hallway opens out into a new generous communal kitchen, dining and living area with views to the garden. This living space flows around the bedrooms with loosely defined areas for cooking, sitting, eating.
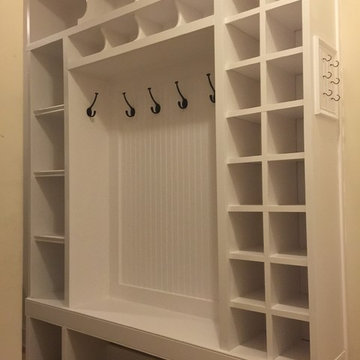
An 8' tall entry area mud room custom built-in we created for a Loudoun County Va client. Built a sturdy bench along bottom, and extra cubbies across the top, basket cubbies along the left, and kids shoe cubbies along the right side. Added a bead-board panel back, and created a matching wainscot-trim key holder on the left. Then painted everything in a clean white semi gloss latex paint.
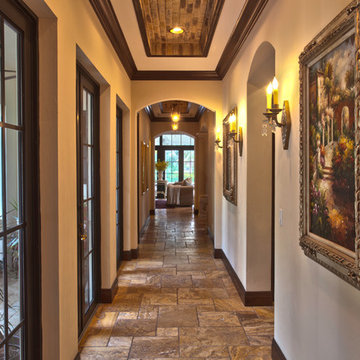
Yale Gurney Photography
Inspiration för stora moderna hallar, med beige väggar och klinkergolv i keramik
Inspiration för stora moderna hallar, med beige väggar och klinkergolv i keramik
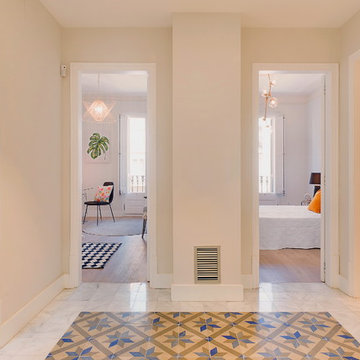
Distribuidor, nuevamente con un elegante mosaico de baldosas hidráulicas recuperadas en un suelo de mármol.
Modern inredning av en mellanstor hall, med beige väggar och klinkergolv i keramik
Modern inredning av en mellanstor hall, med beige väggar och klinkergolv i keramik

This modern lake house is located in the foothills of the Blue Ridge Mountains. The residence overlooks a mountain lake with expansive mountain views beyond. The design ties the home to its surroundings and enhances the ability to experience both home and nature together. The entry level serves as the primary living space and is situated into three groupings; the Great Room, the Guest Suite and the Master Suite. A glass connector links the Master Suite, providing privacy and the opportunity for terrace and garden areas.
Won a 2013 AIANC Design Award. Featured in the Austrian magazine, More Than Design. Featured in Carolina Home and Garden, Summer 2015.
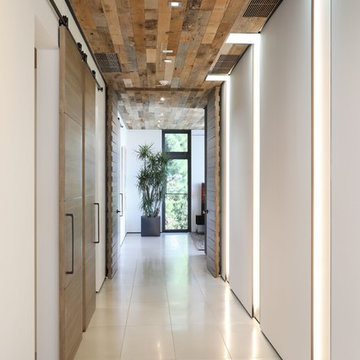
Inredning av en modern stor hall, med vita väggar, klinkergolv i keramik och vitt golv
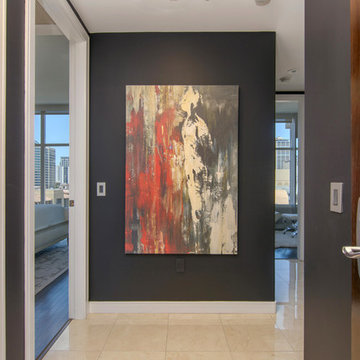
Premier First
Inspiration för en mellanstor funkis hall, med svarta väggar, klinkergolv i keramik och beiget golv
Inspiration för en mellanstor funkis hall, med svarta väggar, klinkergolv i keramik och beiget golv
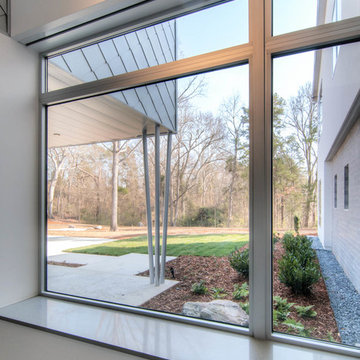
Modern inredning av en mellanstor hall, med vita väggar, klinkergolv i keramik och grått golv
1 600 foton på modern hall, med klinkergolv i keramik
1
