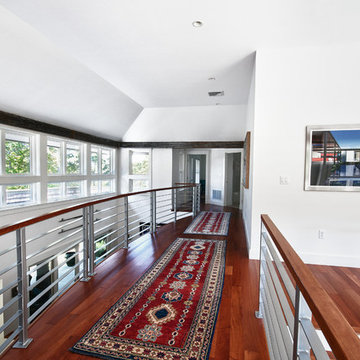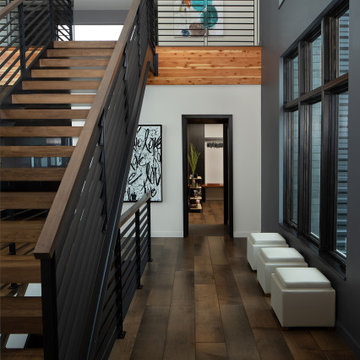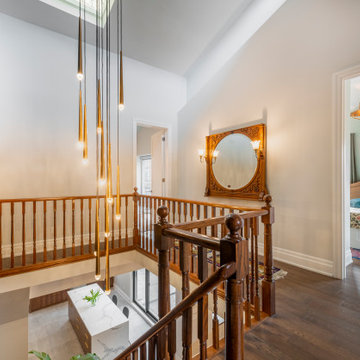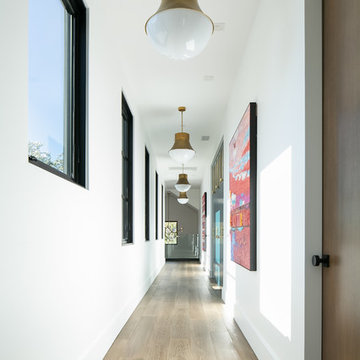6 269 foton på modern hall, med mellanmörkt trägolv
Sortera efter:
Budget
Sortera efter:Populärt i dag
1 - 20 av 6 269 foton

photo by Bryant Hill
Inredning av en modern hall, med vita väggar och mellanmörkt trägolv
Inredning av en modern hall, med vita väggar och mellanmörkt trägolv

Photo : BCDF Studio
Exempel på en mellanstor modern hall, med blå väggar, mellanmörkt trägolv och brunt golv
Exempel på en mellanstor modern hall, med blå väggar, mellanmörkt trägolv och brunt golv

Inspiration för en funkis hall, med vita väggar, mellanmörkt trägolv och brunt golv
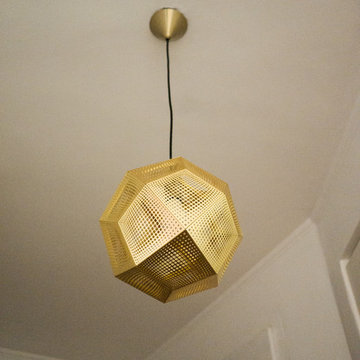
Liadesign
Inredning av en modern liten hall, med vita väggar, mellanmörkt trägolv och brunt golv
Inredning av en modern liten hall, med vita väggar, mellanmörkt trägolv och brunt golv
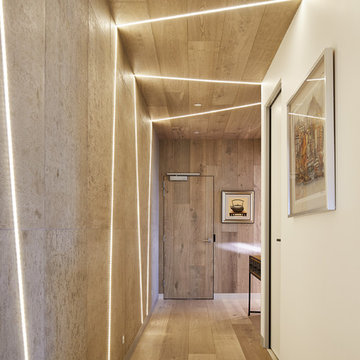
Peter Bennetts
Idéer för mellanstora funkis hallar, med vita väggar, mellanmörkt trägolv och brunt golv
Idéer för mellanstora funkis hallar, med vita väggar, mellanmörkt trägolv och brunt golv
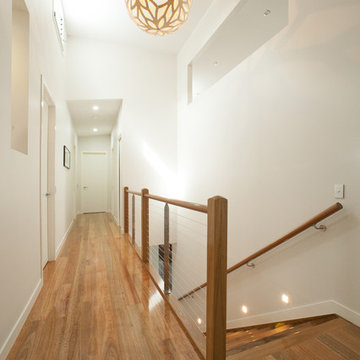
Idéer för att renovera en stor funkis hall, med vita väggar och mellanmörkt trägolv

The dramatic link between old and new.
Bild på en funkis hall, med mellanmörkt trägolv
Bild på en funkis hall, med mellanmörkt trägolv
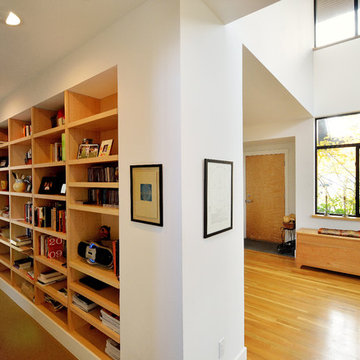
The library is a hallway is the connection to the living room and reading area and a simple filter from the entry.
Photo by: Joe Iano
Inspiration för en stor funkis hall, med vita väggar, mellanmörkt trägolv och gult golv
Inspiration för en stor funkis hall, med vita väggar, mellanmörkt trägolv och gult golv

Entry hallway to mid-century-modern renovation with wood ceilings, wood baseboards and trim, hardwood floors, built-in bookcase, floor to ceiling window and sliding screen doors in Berkeley hills, California
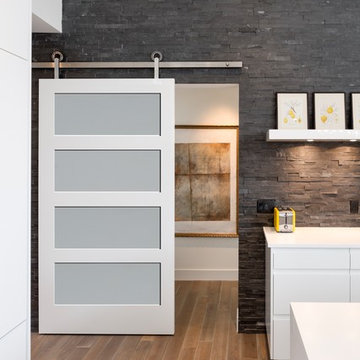
Inspiration för en mellanstor funkis hall, med svarta väggar, mellanmörkt trägolv och brunt golv

Fully integrated Signature Estate featuring Creston controls and Crestron panelized lighting, and Crestron motorized shades and draperies, whole-house audio and video, HVAC, voice and video communication atboth both the front door and gate. Modern, warm, and clean-line design, with total custom details and finishes. The front includes a serene and impressive atrium foyer with two-story floor to ceiling glass walls and multi-level fire/water fountains on either side of the grand bronze aluminum pivot entry door. Elegant extra-large 47'' imported white porcelain tile runs seamlessly to the rear exterior pool deck, and a dark stained oak wood is found on the stairway treads and second floor. The great room has an incredible Neolith onyx wall and see-through linear gas fireplace and is appointed perfectly for views of the zero edge pool and waterway. The center spine stainless steel staircase has a smoked glass railing and wood handrail. Master bath features freestanding tub and double steam shower.
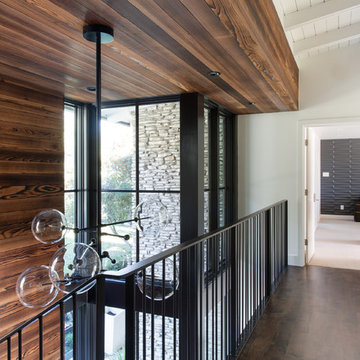
Bild på en stor funkis hall, med vita väggar, mellanmörkt trägolv och brunt golv
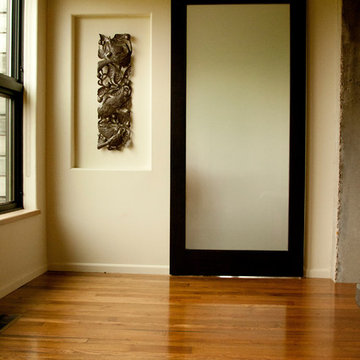
The change in flooring in the sunroom gives a beautiful division, creating a new atmosphere. It allows a section for recreation, while leaving a space for a more relaxed environment. The sliding door adds a beautiful touch. Designed and Constructed by John Mast Construction, Photo by Caleb Mast

Accoya was used for all the superior decking and facades throughout the ‘Jungle House’ on Guarujá Beach. Accoya wood was also used for some of the interior paneling and room furniture as well as for unique MUXARABI joineries. This is a special type of joinery used by architects to enhance the aestetic design of a project as the joinery acts as a light filter providing varying projections of light throughout the day.
The architect chose not to apply any colour, leaving Accoya in its natural grey state therefore complimenting the beautiful surroundings of the project. Accoya was also chosen due to its incredible durability to withstand Brazil’s intense heat and humidity.
Credits as follows: Architectural Project – Studio mk27 (marcio kogan + samanta cafardo), Interior design – studio mk27 (márcio kogan + diana radomysler), Photos – fernando guerra (Photographer).
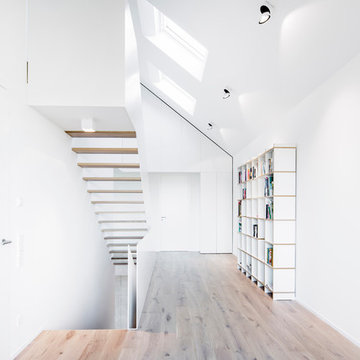
Einfamilienhaus
Fotografie: Jörg Jäger
Architektur: Frey Architekten
Lichplanung: Schatz + Lichtdesign
Idéer för att renovera en funkis hall, med vita väggar och mellanmörkt trägolv
Idéer för att renovera en funkis hall, med vita väggar och mellanmörkt trägolv
6 269 foton på modern hall, med mellanmörkt trägolv
1

