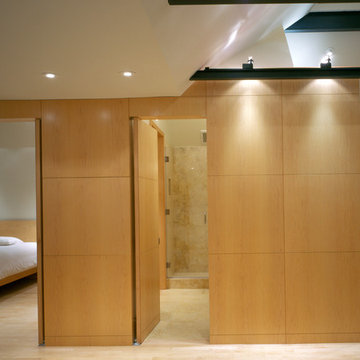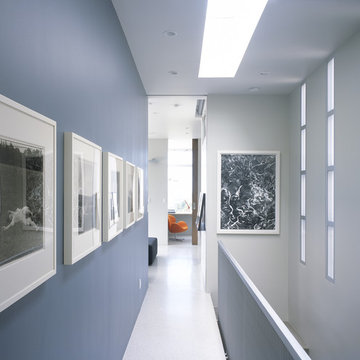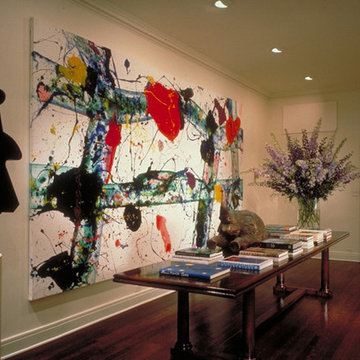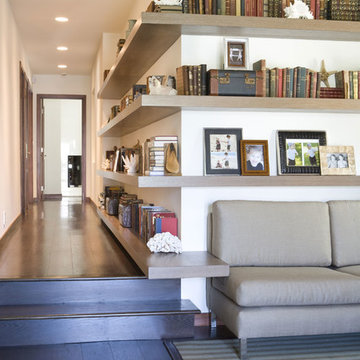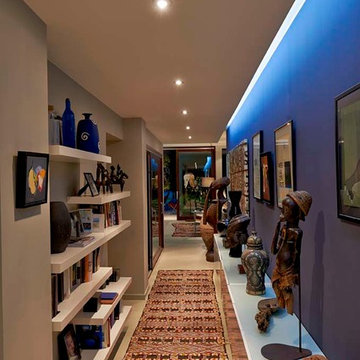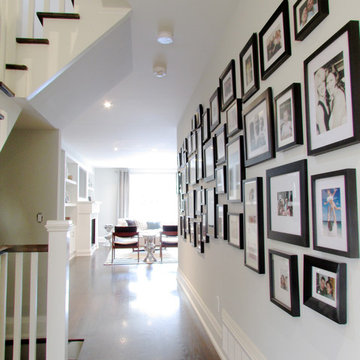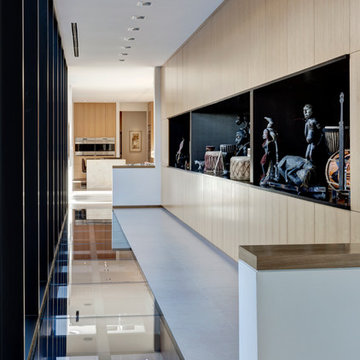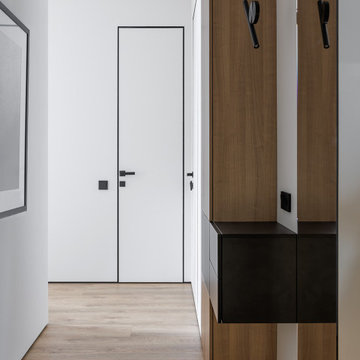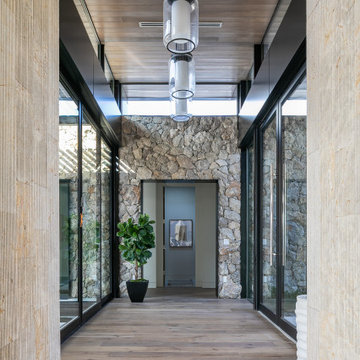117 685 foton på modern hall
Sortera efter:
Budget
Sortera efter:Populärt i dag
101 - 120 av 117 685 foton
Artikel 1 av 2
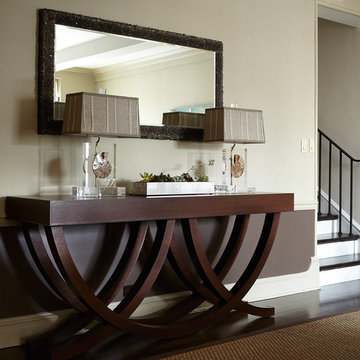
Hall
Photos by Eric Zepeda
Inspiration för mellanstora moderna hallar, med grå väggar och mörkt trägolv
Inspiration för mellanstora moderna hallar, med grå väggar och mörkt trägolv
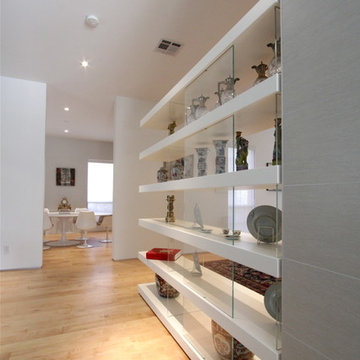
A project for a professional couple, this project explores how to transform a commodity builder Georgian house into an open flowing modern space. The interior of the existing house was modified to open up spaces and integrate the main living areas with the garden and pool. Concieved as a private gallery, the house now features display areas for the owner’s fine art collection.
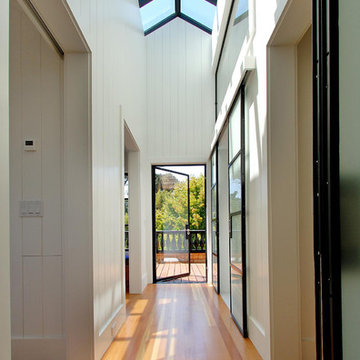
Idéer för funkis hallar, med vita väggar, mellanmörkt trägolv och gult golv
Hitta den rätta lokala yrkespersonen för ditt projekt

Exempel på en mellanstor modern hall, med blå väggar, mellanmörkt trägolv och brunt golv
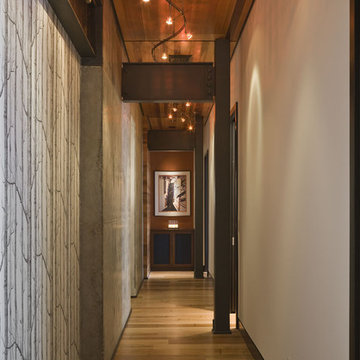
Located within the urban core of Portland, Oregon, this 7th floor 2500 SF penthouse sits atop the historic Crane Building, a brick warehouse built in 1909. It has established views of the city, bridges and west hills but its historic status restricted any changes to the exterior. Working within the constraints of the existing building shell, GS Architects aimed to create an “urban refuge”, that provided a personal retreat for the husband and wife owners with the option to entertain on occasion.
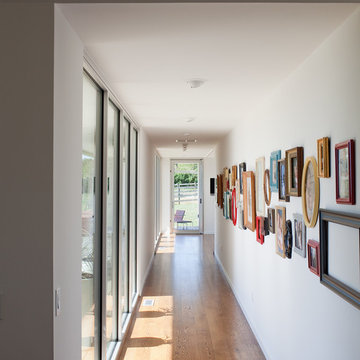
The Porch House located just west of Springfield, Missouri, presented Hufft Projects with a unique challenge. The clients desired a residence that referenced the traditional forms of farmhouses but also spoke to something distinctly modern. A hybrid building emerged and the Porch House greets visitors with its namesake – a large east and south facing ten foot cantilevering canopy that provides dramatic cover.
The residence also commands a view of the expansive river valley to the south. L-shaped in plan, the house’s master suite is located in the western leg and is isolated away from other functions allowing privacy. The living room, dining room, and kitchen anchor the southern, more traditional wing of the house with its spacious vaulted ceilings. A chimney punctuates this area and features a granite clad fireplace on the interior and an exterior fireplace expressing split face concrete block. Photo Credit: Mike Sinclair
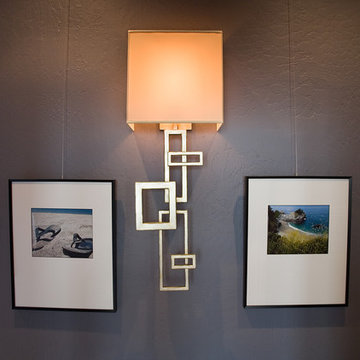
Entry hallway is lined with vacation photos taken by the homeowner. Decorative gold-leafed lamp lights the gallery wall.
Idéer för små funkis hallar, med grå väggar
Idéer för små funkis hallar, med grå väggar
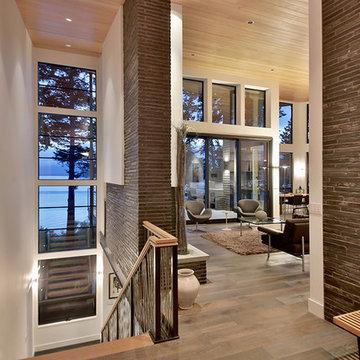
Modern inredning av en mellanstor hall, med vita väggar, mellanmörkt trägolv och brunt golv

Bild på en mellanstor funkis hall, med grå väggar, laminatgolv och beiget golv

This family has a lot children. This long hallway filled with bench seats that lift up to allow storage of any item they may need. Photography by Greg Hoppe
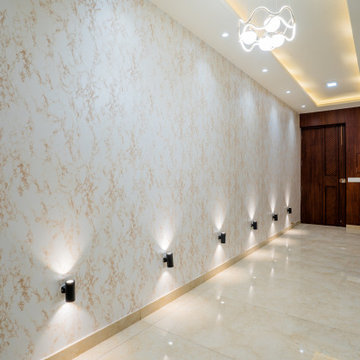
Entry designed in combination of veneer panel on the entry door. Dhawal is highlighted with a wallpaper and focus lights.
Inspiration för moderna hallar
Inspiration för moderna hallar
117 685 foton på modern hall
6
