Källare
Sortera efter:
Budget
Sortera efter:Populärt i dag
1 - 20 av 133 foton
Artikel 1 av 3

Large open floor plan in basement with full built-in bar, fireplace, game room and seating for all sorts of activities. Cabinetry at the bar provided by Brookhaven Cabinetry manufactured by Wood-Mode Cabinetry. Cabinetry is constructed from maple wood and finished in an opaque finish. Glass front cabinetry includes reeded glass for privacy. Bar is over 14 feet long and wrapped in wainscot panels. Although not shown, the interior of the bar includes several undercounter appliances: refrigerator, dishwasher drawer, microwave drawer and refrigerator drawers; all, except the microwave, have decorative wood panels.

A unique blue pool table, stylish pendants, futuristic metal accents and a floating gas fireplace all contribute to the contemporary feel of the basement.

We converted this unfinished basement into a hip adult hangout for sipping wine, watching a movie and playing a few games.
Exempel på en stor modern källare ovan mark, med en hemmabar, vita väggar, en bred öppen spis, en spiselkrans i metall och grått golv
Exempel på en stor modern källare ovan mark, med en hemmabar, vita väggar, en bred öppen spis, en spiselkrans i metall och grått golv

Inspiration för stora moderna källare utan ingång, med svarta väggar, vinylgolv, en standard öppen spis och en spiselkrans i metall
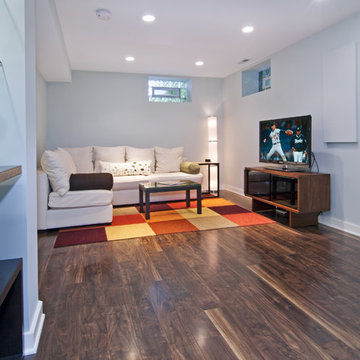
Complete renovation of an unfinished basement in a classic south Minneapolis stucco home. Truly a transformation of the existing footprint to create a finished lower level complete with family room, ¾ bath, guest bedroom, and laundry. The clients charged the construction and design team with maintaining the integrity of their 1914 bungalow while renovating their unfinished basement into a finished lower level.
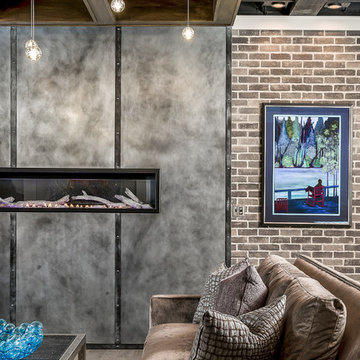
Marina Storm
Inredning av en modern stor källare utan fönster, med beige väggar, mellanmörkt trägolv, en bred öppen spis, en spiselkrans i metall och brunt golv
Inredning av en modern stor källare utan fönster, med beige väggar, mellanmörkt trägolv, en bred öppen spis, en spiselkrans i metall och brunt golv
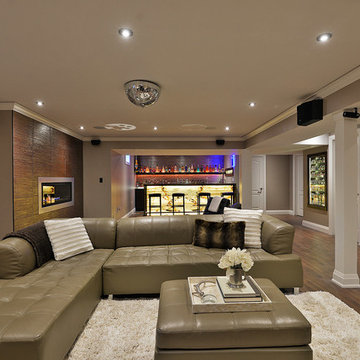
A previously finished basement that was redesigned to incorporate the client's unique needs for a Home Theater, Custom Bar, Wash Room and Home Gym. Custom cabinetry and various custom touches make this space a unique and modern entertaining zone.

This was an additional, unused space our client decided to remodel and turn into a glam room for her and her girlfriends to enjoy! Great place to host, serve some crafty cocktails and play your favorite romantic comedy on the big screen.
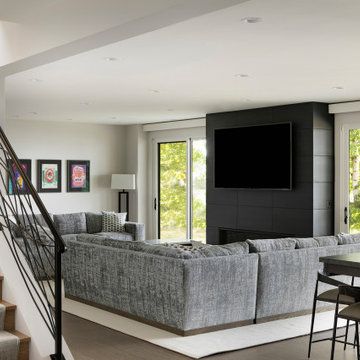
Inspiration för moderna källare ovan mark, med en hemmabar, vita väggar, en bred öppen spis, en spiselkrans i metall och brunt golv
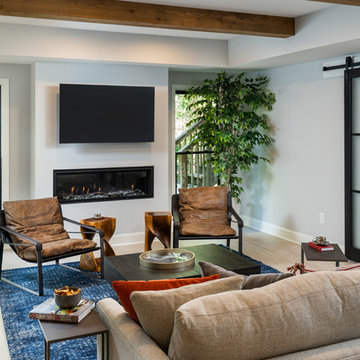
Ilya Zobanov
Idéer för mellanstora funkis källare utan ingång, med grå väggar, ljust trägolv, en bred öppen spis, en spiselkrans i metall och gult golv
Idéer för mellanstora funkis källare utan ingång, med grå väggar, ljust trägolv, en bred öppen spis, en spiselkrans i metall och gult golv
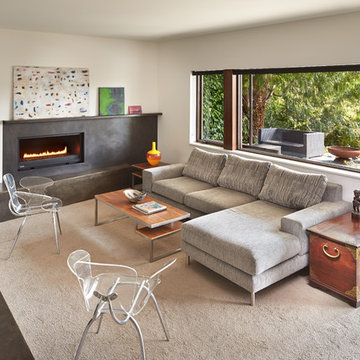
photo by Benjamin Benschneider
Idéer för att renovera en mellanstor funkis källare ovan mark, med vita väggar, heltäckningsmatta, en bred öppen spis och en spiselkrans i metall
Idéer för att renovera en mellanstor funkis källare ovan mark, med vita väggar, heltäckningsmatta, en bred öppen spis och en spiselkrans i metall
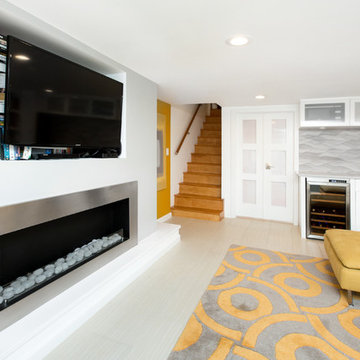
Integrated exercise room and office space, entertainment room with minibar and bubble chair, play room with under the stairs cool doll house, steam bath
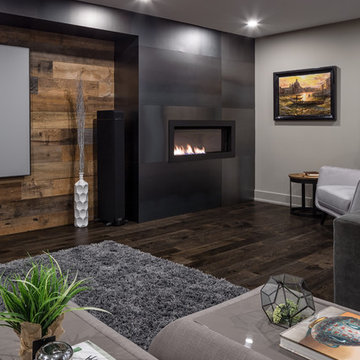
A modern masculine feel was created by the use of cold rolled steel panels to feature the fireplace. The sleek look is balanced by the rustic reclaimed wood of the adjacent feature wall. Basement design and living at it's best.
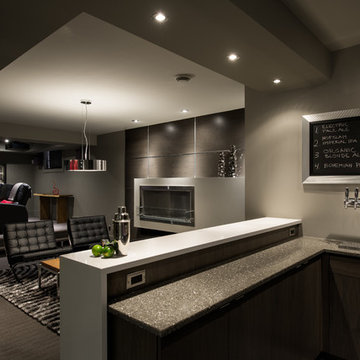
Custom walnut cabinetry topped with white and grey quartz countertops. Check what's on tap....there's 8 home brewed beers to choose from. The bar looks out over the lounge with a bio-fuel fireplace for relaxing or entertaining.

Modern inredning av en stor källare utan ingång, med svarta väggar, vinylgolv, en standard öppen spis och en spiselkrans i metall
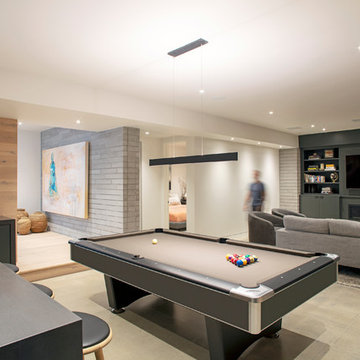
Inspiration för moderna källare utan fönster, med betonggolv, en bred öppen spis och en spiselkrans i metall
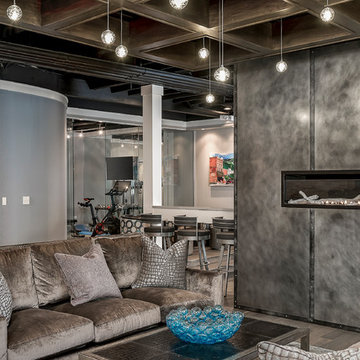
Marina Storm
Foto på en stor funkis källare utan fönster, med beige väggar, mellanmörkt trägolv, en bred öppen spis, en spiselkrans i metall och brunt golv
Foto på en stor funkis källare utan fönster, med beige väggar, mellanmörkt trägolv, en bred öppen spis, en spiselkrans i metall och brunt golv
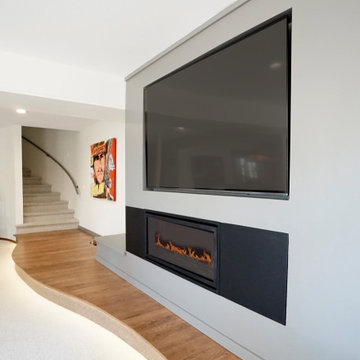
Bild på en mellanstor funkis källare ovan mark, med vita väggar, heltäckningsmatta, en standard öppen spis, en spiselkrans i metall och vitt golv
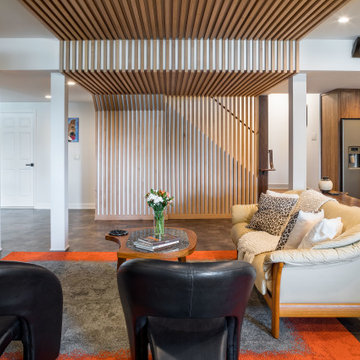
Instead of trying to mask the changes in ceiling elevations which could not be removed due to mechanicals therein, the elevation changes were turned into a piece of architectural sculpture. The basement remodel was designed and built by Meadowlark Design Build in Ann Arbor, Michigan. Photography by Sean Carter
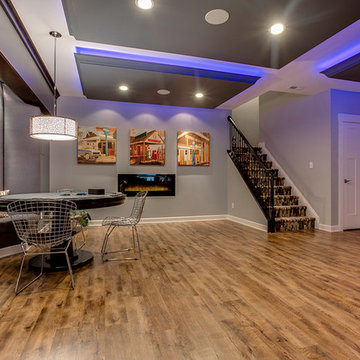
Our client wanted the Gramophone team to recreate an existing finished section of their basement, as well as some unfinished areas, into a multifunctional open floor plan design. Challenges included several lally columns as well as varying ceiling heights, but with teamwork and communication, we made this project a streamlined, clean, contemporary success. The art in the space was selected by none other than the client and his family members to give the space a personal touch!
Maryland Photography, Inc.
1