168 foton på modern källare, med flerfärgat golv
Sortera efter:
Budget
Sortera efter:Populärt i dag
1 - 20 av 168 foton
Artikel 1 av 3

Bild på en funkis källare ovan mark, med heltäckningsmatta, grå väggar och flerfärgat golv
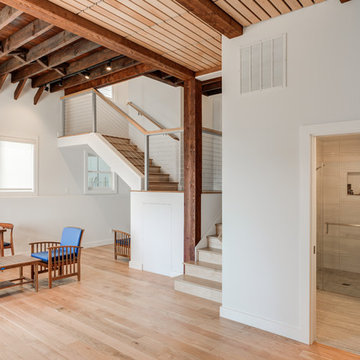
Treve Johnson Photography
Foto på en mellanstor funkis källare utan ingång, med vita väggar, ljust trägolv och flerfärgat golv
Foto på en mellanstor funkis källare utan ingång, med vita väggar, ljust trägolv och flerfärgat golv
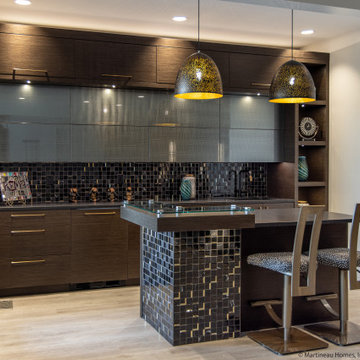
Bild på en stor funkis källare ovan mark, med en hemmabar, grå väggar, laminatgolv och flerfärgat golv

Basement remodel project
Idéer för mellanstora funkis källare utan fönster, med vita väggar, vinylgolv och flerfärgat golv
Idéer för mellanstora funkis källare utan fönster, med vita väggar, vinylgolv och flerfärgat golv

A closer look at the spacious sectional with a mid-century influenced cocktail table and colorful pillow accents. This picture shows the bar area directly behind the sectional, the open staircase and the floating shelving adjacent to a second separate seating area. The warm gray background, black quartz countertop and the white woodwork provide the perfect accents to create an open, light and inviting basement space.

Idéer för att renovera en mellanstor funkis källare utan fönster, med vita väggar, mörkt trägolv, en standard öppen spis, en spiselkrans i gips och flerfärgat golv
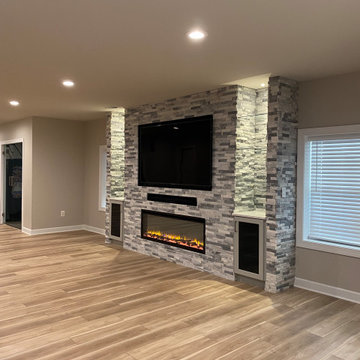
basement remodel
Modern inredning av en stor källare ovan mark, med ett spelrum, beige väggar, vinylgolv, en hängande öppen spis och flerfärgat golv
Modern inredning av en stor källare ovan mark, med ett spelrum, beige väggar, vinylgolv, en hängande öppen spis och flerfärgat golv
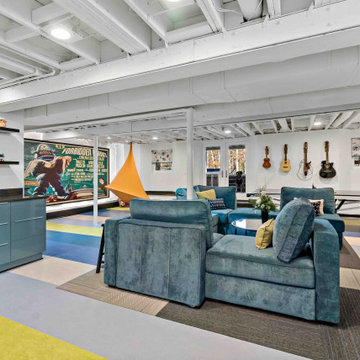
This Oak Hill basement remodel is a stunning showcase for this family, who are fans of bright colors, interesting design choices, and unique ways to display their interests, from music to games to family heirlooms.
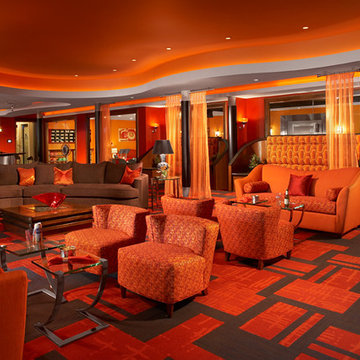
Maguire Photographics
Modern inredning av en källare utan fönster, med röda väggar, heltäckningsmatta och flerfärgat golv
Modern inredning av en källare utan fönster, med röda väggar, heltäckningsmatta och flerfärgat golv
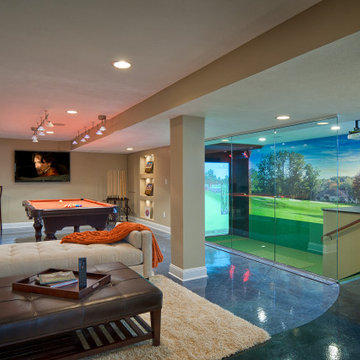
Our clients live in a country club community and were looking to renovate their unfinished basement. The client knew he wanted to include a gym, theater, and gaming center.
We incorporated a Home Automation system for this project, providing for music playback, movie watching, lighting control, and security integration.
Our challenges included a short construction deadline and several structural issues. The original basement had a floor-to-ceiling height of 8’-0” with several columns running down the center of the basement that interfered with the seating area of the theater. Our design/build team installed a second beam adjacent to the original to help distribute the load, enabling the removal of columns.
The theater had a water meter projecting a foot out from the front wall. We retrofitted a piece of A/V acoustically treated furniture to hide the meter and gear.
This homeowner originally planned to include a putting green on his project, until we demonstrated a Visual Sports Golf Simulator. The ceiling height was two feet short of optimal swing height for a simulator. Our client was committed, we excavated the corner of the basement to lower the floor. To accent the space, we installed a custom mural printed on carpet, based upon a photograph from the neighboring fairway of the client’s home. By adding custom high-impact glass walls, partygoers can join in on the fun and watch the action unfold while the sports enthusiasts can view the party or ball game on TV! The Visual Sports system allows guests and family to not only enjoy golf, but also sports such as hockey, baseball, football, soccer, and basketball.
We overcame the structural and visual challenges of the space by using floor-to-glass walls, removal of columns, an interesting mural, and reflective floor surfaces. The client’s expectations were exceeded in every aspect of their project, as evidenced in their video testimonial and the fact that all trades were invited to their catered Open House! The client enjoys his golf simulator so much he had tape on five of his fingers and his wife informed us he has formed two golf leagues! This project transformed an unused basement into a visually stunning space providing the client the ultimate fun get-a-away!
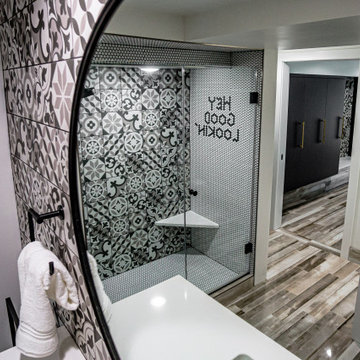
Bathroom attached to basement
Foto på en stor funkis källare ovan mark, med vita väggar, klinkergolv i keramik och flerfärgat golv
Foto på en stor funkis källare ovan mark, med vita väggar, klinkergolv i keramik och flerfärgat golv
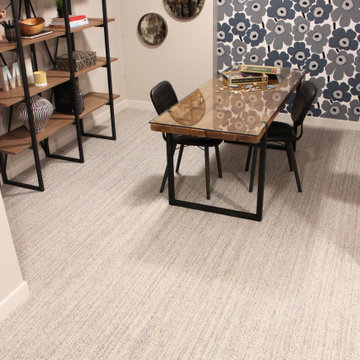
Inspiration för mellanstora moderna källare utan fönster, med beige väggar, heltäckningsmatta och flerfärgat golv
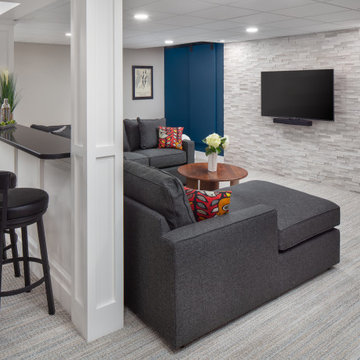
A modern family style TV or game night seating area featuring a cozy and generous sized sectional with a stunning stacked stone backdrop to house the flat screen. This is enhanced by dramatic flanking accent walls, one with a 'hidden' bar door hiding a storage area. The bar area behind provides the perfect spot to enjoy a cocktail or appetizer while watching the big game or a movie.
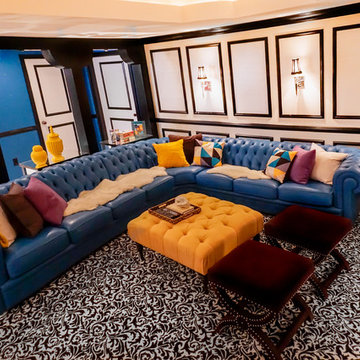
Photos by Christina Aksamidova
Inspiration för mellanstora moderna källare, med vita väggar, heltäckningsmatta, en hängande öppen spis, en spiselkrans i gips och flerfärgat golv
Inspiration för mellanstora moderna källare, med vita väggar, heltäckningsmatta, en hängande öppen spis, en spiselkrans i gips och flerfärgat golv
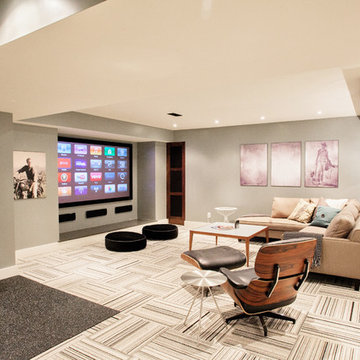
Madison Taylor
Idéer för att renovera en funkis källare utan fönster, med grå väggar, heltäckningsmatta och flerfärgat golv
Idéer för att renovera en funkis källare utan fönster, med grå väggar, heltäckningsmatta och flerfärgat golv
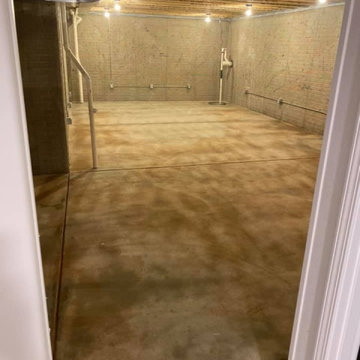
Basement Arcade/Gameroom custom Epoxy floors with custom glitter mix and splatter UV paint walls.
Bild på en mycket stor funkis källare utan ingång, med ett spelrum, flerfärgade väggar, betonggolv och flerfärgat golv
Bild på en mycket stor funkis källare utan ingång, med ett spelrum, flerfärgade väggar, betonggolv och flerfärgat golv
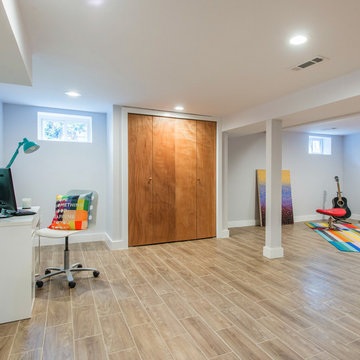
To give more living space we designed and renovated this basement. The high ceilings made this space feel even bigger, the open space is modern and will be a fantastic family room. The ceramic tiles imitate hard wood floors but are easy to clean, the staircase connecting the 2 floors was completely re-built with a contemporary look that compliments the space.
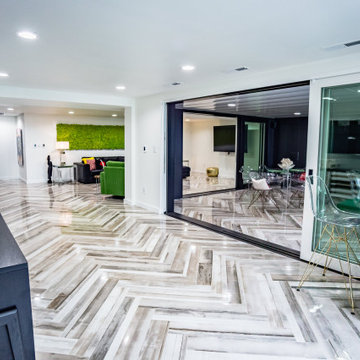
Attached to patio
Foto på en stor funkis källare ovan mark, med vita väggar, klinkergolv i keramik och flerfärgat golv
Foto på en stor funkis källare ovan mark, med vita väggar, klinkergolv i keramik och flerfärgat golv
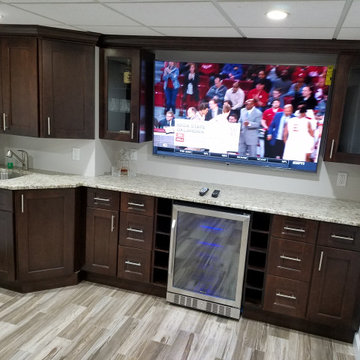
Recreation Room in Finished Basement
Inredning av en modern mellanstor källare, med en hemmabar, grå väggar, laminatgolv och flerfärgat golv
Inredning av en modern mellanstor källare, med en hemmabar, grå väggar, laminatgolv och flerfärgat golv
168 foton på modern källare, med flerfärgat golv
1
