1 662 foton på modern källare, med grått golv
Sortera efter:
Budget
Sortera efter:Populärt i dag
1 - 20 av 1 662 foton
Artikel 1 av 3

Idéer för att renovera en mellanstor funkis källare utan fönster, med grå väggar, vinylgolv, en hängande öppen spis, en spiselkrans i sten och grått golv

New lower level wet bar complete with glass backsplash, floating shelving with built-in backlighting, built-in microwave, beveral cooler, 18" dishwasher, wine storage, tile flooring, carpet, lighting, etc.

Due to the limited space and the budget, we chose to install a wall bar versus a two-level bar front. The wall bar included white cabinetry below a white/grey quartz counter top, open wood shelving, a drop-in sink, beverage cooler, and full fridge. For an excellent entertaining area along with a great view to the large projection screen, a half wall bar height top was installed with bar stool seating for four and custom lighting. The AV projectors were a great solution for providing an awesome entertainment area at reduced costs. HDMI cables and cat 6 wires were installed and run from the projector to a closet where the Yamaha AV receiver as placed giving the room a clean simple look along with the projection screen and speakers mounted on the walls.
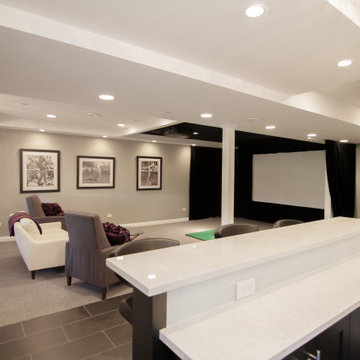
Bild på en mellanstor funkis källare utan ingång, med grå väggar, heltäckningsmatta och grått golv

Inspiration för en stor funkis källare ovan mark, med klinkergolv i porslin, grått golv, vita väggar, en standard öppen spis och en spiselkrans i trä

Andy Mamott
Foto på en stor funkis källare utan ingång, med grå väggar, mörkt trägolv, grått golv och en hemmabar
Foto på en stor funkis källare utan ingång, med grå väggar, mörkt trägolv, grått golv och en hemmabar

Built-in murphy bed in convertible basement dwelling
© Cindy Apple Photography
Idéer för att renovera en mellanstor funkis källare ovan mark, med vita väggar, betonggolv, en standard öppen spis, en spiselkrans i sten och grått golv
Idéer för att renovera en mellanstor funkis källare ovan mark, med vita väggar, betonggolv, en standard öppen spis, en spiselkrans i sten och grått golv

Inspiration för en mycket stor funkis källare, med heltäckningsmatta, en dubbelsidig öppen spis, en spiselkrans i tegelsten, grått golv och bruna väggar
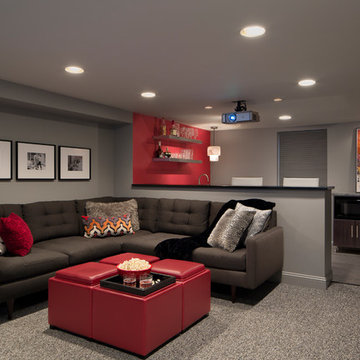
This basement renovation is a movie-lover's dream. It includes a wet bar, large comfortable sectional and a large screen and projector.
Inspiration för mellanstora moderna källare utan ingång, med grå väggar, heltäckningsmatta och grått golv
Inspiration för mellanstora moderna källare utan ingång, med grå väggar, heltäckningsmatta och grått golv
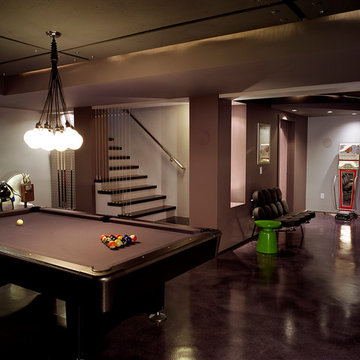
Tom Watson Photography
Idéer för stora funkis källare utan fönster, med grått golv, grå väggar och betonggolv
Idéer för stora funkis källare utan fönster, med grått golv, grå väggar och betonggolv

Referred to inside H&H as “the basement of dreams,” this project transformed a raw, dark, unfinished basement into a bright living space flooded with daylight. Working with architect Sean Barnett of Polymath Studio, Hammer & Hand added several 4’ windows to the perimeter of the basement, a new entrance, and wired the unit for future ADU conversion.
This basement is filled with custom touches reflecting the young family’s project goals. H&H milled custom trim to match the existing home’s trim, making the basement feel original to the historic house. The H&H shop crafted a barn door with an inlaid chalkboard for their toddler to draw on, while the rest of the H&H team designed a custom closet with movable hanging racks to store and dry their camping gear.
Photography by Jeff Amram.

Derek Sergison
Inredning av en modern liten källare utan fönster, med vita väggar, betonggolv och grått golv
Inredning av en modern liten källare utan fönster, med vita väggar, betonggolv och grått golv

Below Buchanan is a basement renovation that feels as light and welcoming as one of our outdoor living spaces. The project is full of unique details, custom woodworking, built-in storage, and gorgeous fixtures. Custom carpentry is everywhere, from the built-in storage cabinets and molding to the private booth, the bar cabinetry, and the fireplace lounge.
Creating this bright, airy atmosphere was no small challenge, considering the lack of natural light and spatial restrictions. A color pallet of white opened up the space with wood, leather, and brass accents bringing warmth and balance. The finished basement features three primary spaces: the bar and lounge, a home gym, and a bathroom, as well as additional storage space. As seen in the before image, a double row of support pillars runs through the center of the space dictating the long, narrow design of the bar and lounge. Building a custom dining area with booth seating was a clever way to save space. The booth is built into the dividing wall, nestled between the support beams. The same is true for the built-in storage cabinet. It utilizes a space between the support pillars that would otherwise have been wasted.
The small details are as significant as the larger ones in this design. The built-in storage and bar cabinetry are all finished with brass handle pulls, to match the light fixtures, faucets, and bar shelving. White marble counters for the bar, bathroom, and dining table bring a hint of Hollywood glamour. White brick appears in the fireplace and back bar. To keep the space feeling as lofty as possible, the exposed ceilings are painted black with segments of drop ceilings accented by a wide wood molding, a nod to the appearance of exposed beams. Every detail is thoughtfully chosen right down from the cable railing on the staircase to the wood paneling behind the booth, and wrapping the bar.
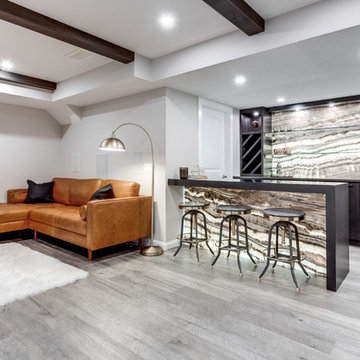
Idéer för små funkis källare utan fönster, med grå väggar, vinylgolv och grått golv

Linda McManus Images
Modern inredning av en mellanstor källare utan fönster, med grå väggar, klinkergolv i porslin och grått golv
Modern inredning av en mellanstor källare utan fönster, med grå väggar, klinkergolv i porslin och grått golv
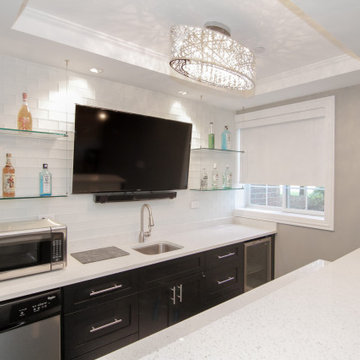
Exempel på en mellanstor modern källare utan ingång, med grå väggar, heltäckningsmatta och grått golv

Inspiration för en stor funkis källare utan ingång, med grå väggar, heltäckningsmatta och grått golv

This beautiful home in Brandon recently completed the basement. The husband loves to golf, hence they put a golf simulator in the basement, two bedrooms, guest bathroom and an awesome wet bar with walk-in wine cellar. Our design team helped this homeowner select Cambria Roxwell quartz countertops for the wet bar and Cambria Swanbridge for the guest bathroom vanity. Even the stainless steel pegs that hold the wine bottles and LED changing lights in the wine cellar we provided.

Derek Sergison
Inredning av en modern liten källare utan fönster, med vita väggar, betonggolv och grått golv
Inredning av en modern liten källare utan fönster, med vita väggar, betonggolv och grått golv
1 662 foton på modern källare, med grått golv
1
