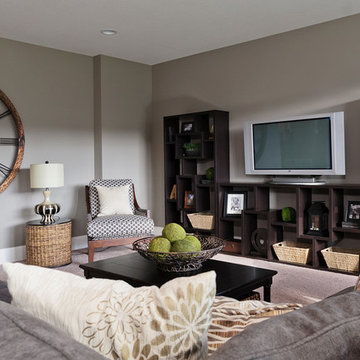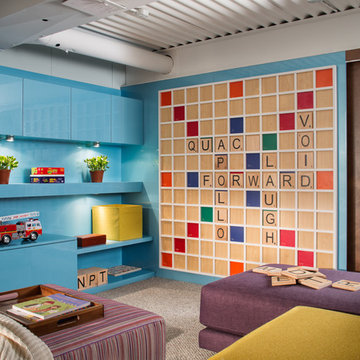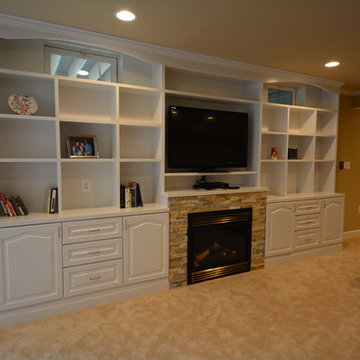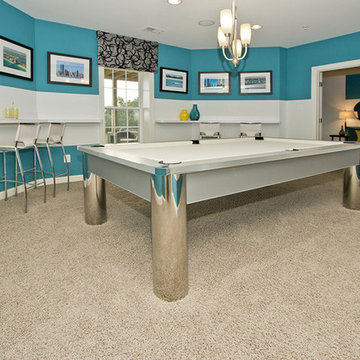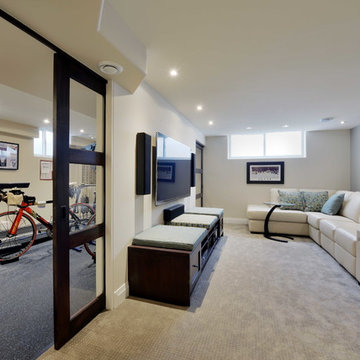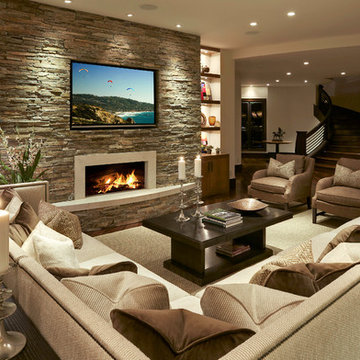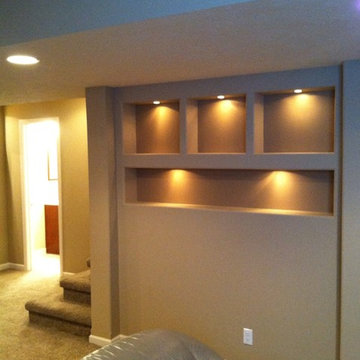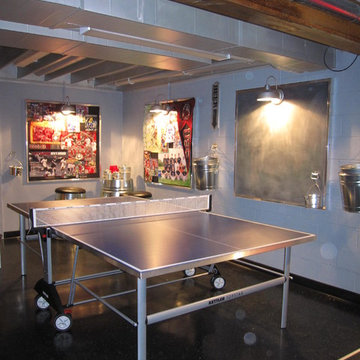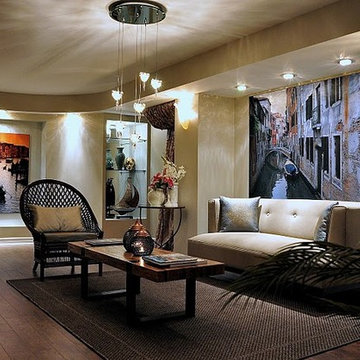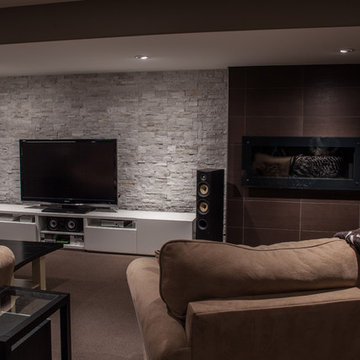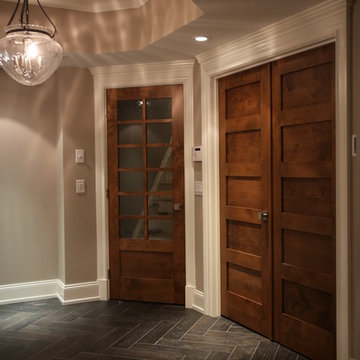32 561 foton på modern källare
Sortera efter:
Budget
Sortera efter:Populärt i dag
101 - 120 av 32 561 foton
Artikel 1 av 2
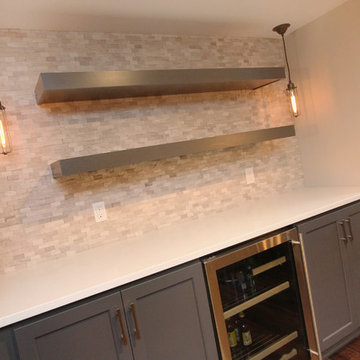
This family’s basement had become a catch-all space and was sorely underutilized. Although it was spacious, the current layout wasn’t working. The homeowners wanted to transform this space from closed and dreary to open and inviting.
Specific requirements of the design included:
- Opening up the area to create an awesome family hang out space game room for kids and adults
- A bar and eating area
- A theater room that the parents could enjoy without disturbing the kids at night
- An industrial design aesthetic
The transformation of this basement is amazing. Walls were opened to create flow between the game room, eating space and theater rooms. One end of a staircase was closed off, enabling the soundproofing of the theater.
A light neutral palette and gorgeous lighting fixtures make you forget that you are in the basement. Unique materials such as galvanized piping, corrugated metal and cool light fixtures give the space an industrial feel.
Now, this basement functions as the great family hang out space the homeowners envisioned.
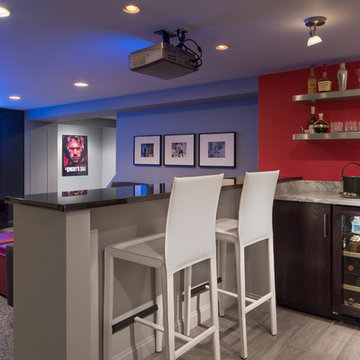
This basement renovation is a movie-lover's dream. It includes a wet bar, large comfortable sectional and a large screen and projector.
Exempel på en mellanstor modern källare, med grå väggar och heltäckningsmatta
Exempel på en mellanstor modern källare, med grå väggar och heltäckningsmatta
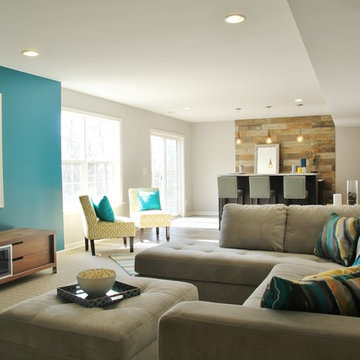
Eric Koraganie
Inspiration för mellanstora moderna källare ovan mark, med grå väggar
Inspiration för mellanstora moderna källare ovan mark, med grå väggar
Hitta den rätta lokala yrkespersonen för ditt projekt
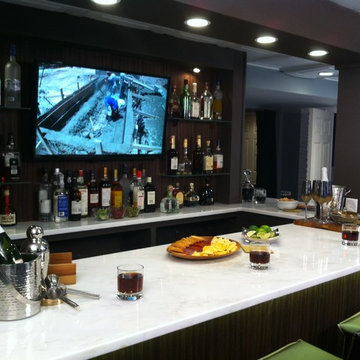
This modern basement "man cave" features a U-shaped bar that is made out of Misty White marble. This natural stone can be back-lit for a glowing effect, which is a much more cost effective alternative to onyx.

Large open floor plan in basement with full built-in bar, fireplace, game room and seating for all sorts of activities. Cabinetry at the bar provided by Brookhaven Cabinetry manufactured by Wood-Mode Cabinetry. Cabinetry is constructed from maple wood and finished in an opaque finish. Glass front cabinetry includes reeded glass for privacy. Bar is over 14 feet long and wrapped in wainscot panels. Although not shown, the interior of the bar includes several undercounter appliances: refrigerator, dishwasher drawer, microwave drawer and refrigerator drawers; all, except the microwave, have decorative wood panels.
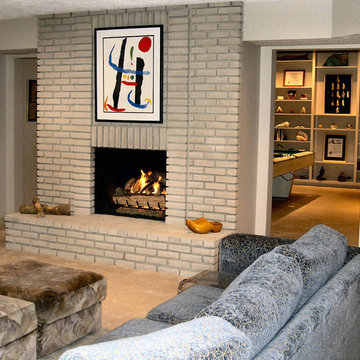
Bild på en mellanstor funkis källare utan ingång, med beige väggar, heltäckningsmatta, en standard öppen spis, en spiselkrans i tegelsten och beiget golv

Basement Living Area
2008 Cincinnati Magazine Interior Design Award
Photography: Mike Bresnen
Idéer för funkis källare utan ingång, med vita väggar, heltäckningsmatta och vitt golv
Idéer för funkis källare utan ingång, med vita väggar, heltäckningsmatta och vitt golv
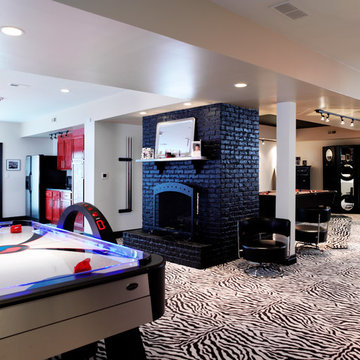
Foto på en mellanstor funkis källare utan fönster, med grå väggar, heltäckningsmatta och en spiselkrans i tegelsten
32 561 foton på modern källare
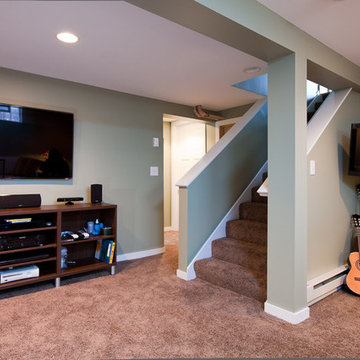
Designed by Interior Designer Katie Jaydan
This family was in much need of a basement overhaul. This St. Paul, 1922 Dutch Colonial home had much character but only a partially finished basement. With this growing family, this project included remodeling an unfinished basement into usable space. The new contemporary space includes an additional family space, office/guest bedroom, and a separate laundry room and mechanical closet. Castle Furnished and installed new egress windows in the bedroom to bring the home up to code. The living space was opened up to create a “multi-purpose” room for their growing family’s needs. The space was finished off with a glass block window, Mohawk carpet floors, baseboard heating, and beautiful bright blue walls to keep the space feeling warm.
6
