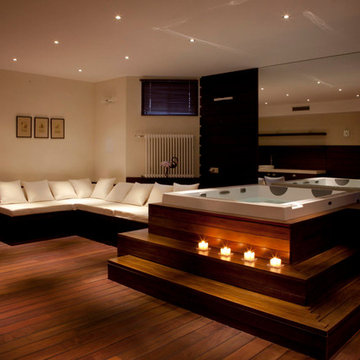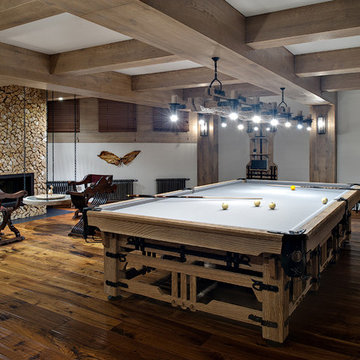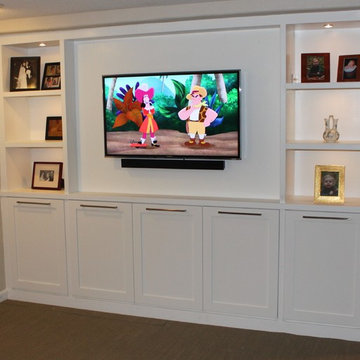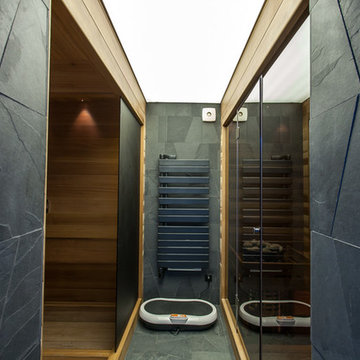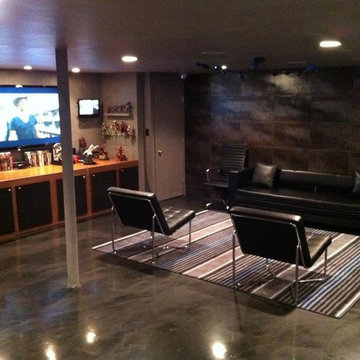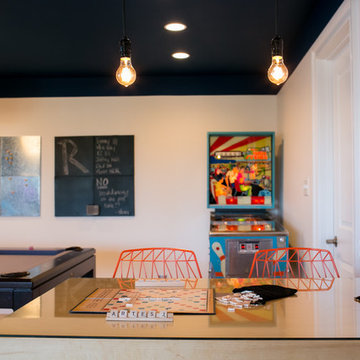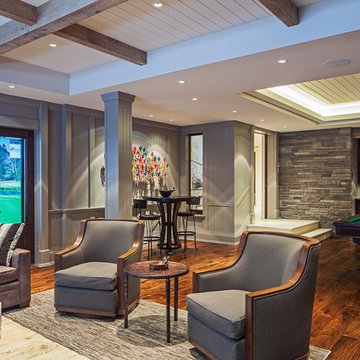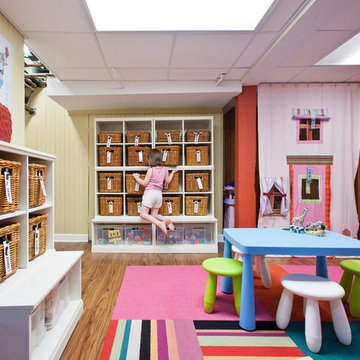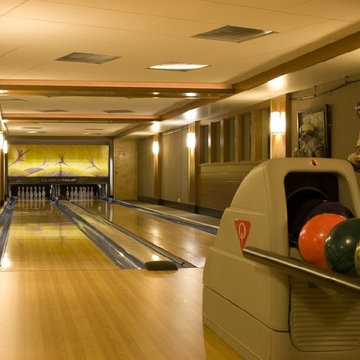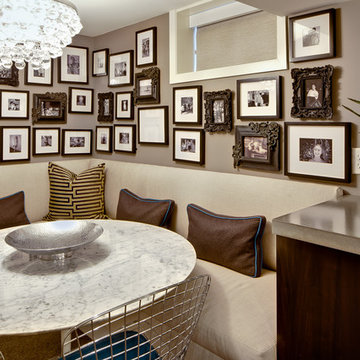32 472 foton på modern källare
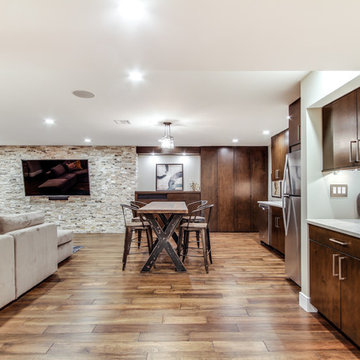
Jose Alfano
Exempel på en stor modern källare utan ingång, med beige väggar och mellanmörkt trägolv
Exempel på en stor modern källare utan ingång, med beige väggar och mellanmörkt trägolv
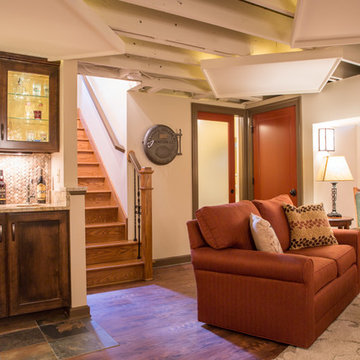
This early 20th century Indianapolis, IN basement remodel was in desperate need of help. The original and still operating hydronic radiant heating system had its plumbing configured without regard to any other use of the space. Fearful of harming the aged system and the high cost of doing so, these Clients were adamant that the existing system remain intact. Architect Lee Constantine developed a design that maintained the existing heating system while creating "niches" around the perimeter that would conceal the unsightly plumbing. Additionally, by removing free-standing structural supporting posts, amore flexible and inviting space was achieved. Because of an already low ceiling condition, the floor-ceiling structure above was kept exposed, painted and highlighted with indirect lighting to avoid further reducing the ceiling height. Constantine incorporated "clouds" on this ceiling to conceal certain existing components that either were cost prohibitive to relocate or couldn't be relocated. These "clouds"become a "visual element" through their geometry and hidden "indirect" light source rather than an undesirable complication. Now this family entertains frequently in the basement and reports "it doesn't feel like we're in a basement anymore"
Hitta den rätta lokala yrkespersonen för ditt projekt

Lower level great room with Corrugated perforated metal ceiling
Photo by:Jeffrey Edward Tryon
Inspiration för en mycket stor funkis källare ovan mark, med vita väggar, heltäckningsmatta och brunt golv
Inspiration för en mycket stor funkis källare ovan mark, med vita väggar, heltäckningsmatta och brunt golv
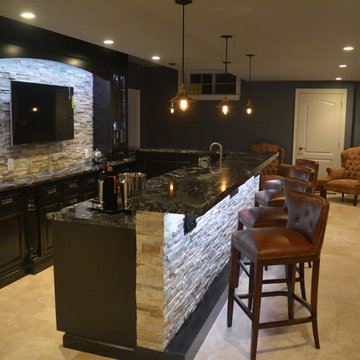
Chester Springs New Bar and Basement renovation required moving walls to make room for new 15 foot L-shaped, two level bar. Back 15" inset, dark espresso stained, cherry glass wall cabinets and base cabinets combine with opposing 24" base cabinet housing bar sink, 15" ice maker, 18" dishwasher, 24" wine cooler, and 24" beverage cooler. 800 square feet on travertine flooring ties together a modern feel with stacked stone wall of electric fireplace, bar front, and bar back wall. Vintage Edison hanging bulbs and inset cabinets cause a transitional design. Bathroom boasts a spacious shower with frameless glass enclosure.
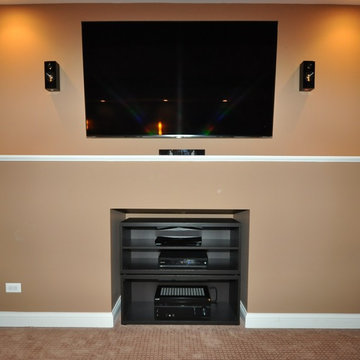
Tranquility Builders, Inc.
Inspiration för stora moderna källare utan ingång, med beige väggar och heltäckningsmatta
Inspiration för stora moderna källare utan ingång, med beige väggar och heltäckningsmatta

Erin Kelleher
Idéer för att renovera en mellanstor funkis källare utan ingång, med blå väggar
Idéer för att renovera en mellanstor funkis källare utan ingång, med blå väggar
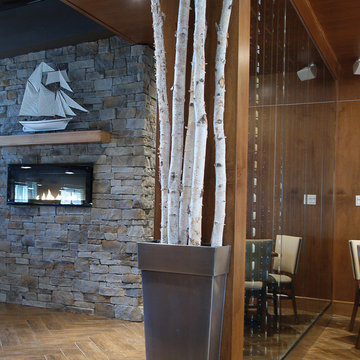
This beautiful stone fireplace surround completed in a ledge stone is by far one of the most popular stone styles for a fireplace project. Whether you are giving your fireplace a new look or starting from scratch, you will not be disappointed.
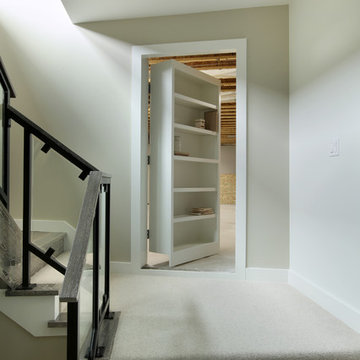
Contemporary home featuring concrete counter tops, bath vanities, and bathtub surrounds.
See more of our work at www.hardtopix.com
Photo by M-Buck Studio
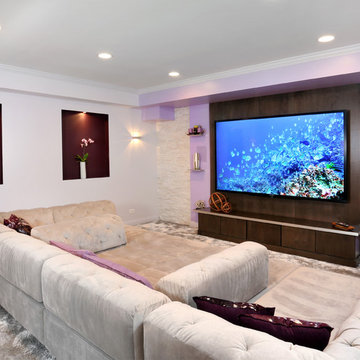
With complimenting colors, this entertainment space is just as enjoyable to look at as it is to be in. The dark tones warm up the space and can be seen throughout in accent pieces and the large wooden media stand that the TV has been mounted on. Although lacking in natural light, this basement has definitely been brightened up with shimmer, glam and exciting colors.
Photo Credit: Normandy Remodeling

Basement Living Area
2008 Cincinnati Magazine Interior Design Award
Photography: Mike Bresnen
Idéer för funkis källare utan ingång, med vita väggar, heltäckningsmatta och vitt golv
Idéer för funkis källare utan ingång, med vita väggar, heltäckningsmatta och vitt golv
32 472 foton på modern källare
7
