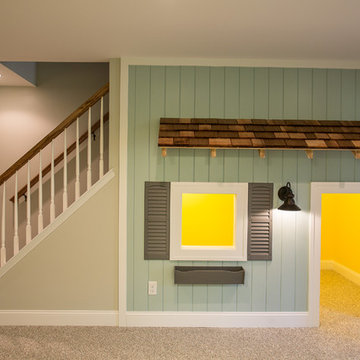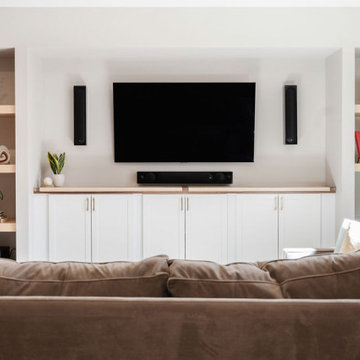2 407 foton på modern källare
Sortera efter:
Budget
Sortera efter:Populärt i dag
1 - 20 av 2 407 foton

Modern inredning av en stor källare ovan mark, med vita väggar, ljust trägolv och beiget golv

This 4,500 sq ft basement in Long Island is high on luxe, style, and fun. It has a full gym, golf simulator, arcade room, home theater, bar, full bath, storage, and an entry mud area. The palette is tight with a wood tile pattern to define areas and keep the space integrated. We used an open floor plan but still kept each space defined. The golf simulator ceiling is deep blue to simulate the night sky. It works with the room/doors that are integrated into the paneling — on shiplap and blue. We also added lights on the shuffleboard and integrated inset gym mirrors into the shiplap. We integrated ductwork and HVAC into the columns and ceiling, a brass foot rail at the bar, and pop-up chargers and a USB in the theater and the bar. The center arm of the theater seats can be raised for cuddling. LED lights have been added to the stone at the threshold of the arcade, and the games in the arcade are turned on with a light switch.
---
Project designed by Long Island interior design studio Annette Jaffe Interiors. They serve Long Island including the Hamptons, as well as NYC, the tri-state area, and Boca Raton, FL.
For more about Annette Jaffe Interiors, click here:
https://annettejaffeinteriors.com/
To learn more about this project, click here:
https://annettejaffeinteriors.com/basement-entertainment-renovation-long-island/

New lower level wet bar complete with glass backsplash, floating shelving with built-in backlighting, built-in microwave, beveral cooler, 18" dishwasher, wine storage, tile flooring, carpet, lighting, etc.

This contemporary rustic basement remodel transformed an unused part of the home into completely cozy, yet stylish, living, play, and work space for a young family. Starting with an elegant spiral staircase leading down to a multi-functional garden level basement. The living room set up serves as a gathering space for the family separate from the main level to allow for uninhibited entertainment and privacy. The floating shelves and gorgeous shiplap accent wall makes this room feel much more elegant than just a TV room. With plenty of storage for the entire family, adjacent from the TV room is an additional reading nook, including built-in custom shelving for optimal storage with contemporary design.
Photo by Mark Quentin / StudioQphoto.com
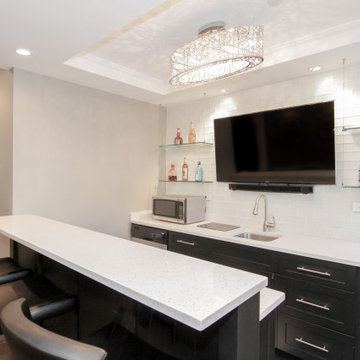
Bild på en mellanstor funkis källare utan ingång, med grå väggar, klinkergolv i porslin och grått golv
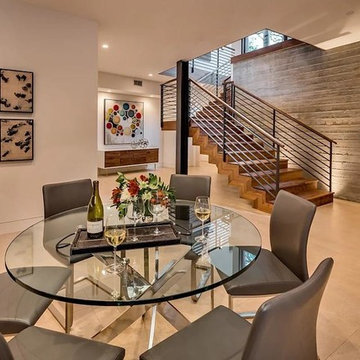
Modern inredning av en stor källare ovan mark, med grå väggar, klinkergolv i porslin och beiget golv
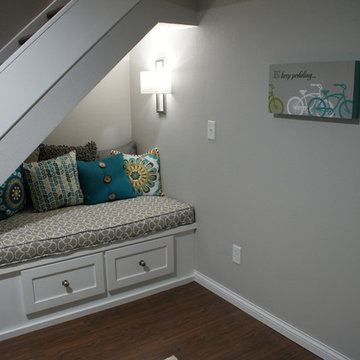
Carla Miller
Idéer för en mellanstor modern källare utan ingång, med grå väggar, vinylgolv och brunt golv
Idéer för en mellanstor modern källare utan ingång, med grå väggar, vinylgolv och brunt golv
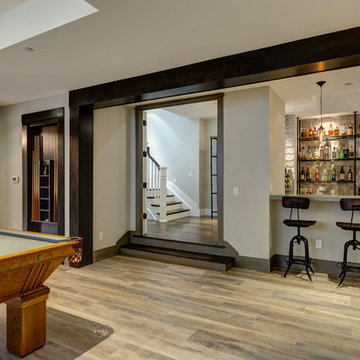
©Finished Basement Company
Foto på en stor funkis källare utan ingång, med beige väggar, ljust trägolv och brunt golv
Foto på en stor funkis källare utan ingång, med beige väggar, ljust trägolv och brunt golv
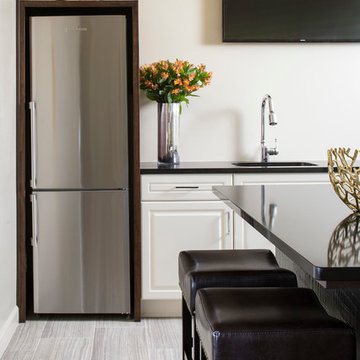
Photographer: Chipper Hatter
Bild på en stor funkis källare utan ingång, med beige väggar, klinkergolv i porslin och beiget golv
Bild på en stor funkis källare utan ingång, med beige väggar, klinkergolv i porslin och beiget golv

Foyer
Idéer för mycket stora funkis källare utan fönster, med klinkergolv i porslin och blå väggar
Idéer för mycket stora funkis källare utan fönster, med klinkergolv i porslin och blå väggar
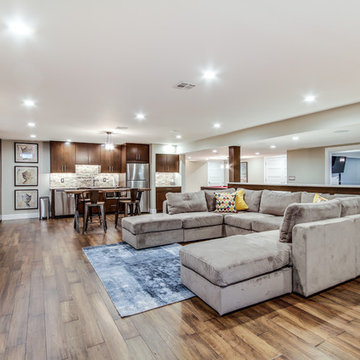
Jose Alfano
Inspiration för en stor funkis källare utan ingång, med beige väggar och mellanmörkt trägolv
Inspiration för en stor funkis källare utan ingång, med beige väggar och mellanmörkt trägolv

Linda McManus Images
Modern inredning av en mellanstor källare utan fönster, med grå väggar, klinkergolv i porslin och grått golv
Modern inredning av en mellanstor källare utan fönster, med grå väggar, klinkergolv i porslin och grått golv

Anyone can have fun in this game room with a pool table, arcade games and even a SLIDE from upstairs! (Designed by Artisan Design Group)
Inredning av en modern källare utan fönster, med flerfärgade väggar och heltäckningsmatta
Inredning av en modern källare utan fönster, med flerfärgade väggar och heltäckningsmatta

Bild på en funkis källare ovan mark, med heltäckningsmatta, grå väggar och flerfärgat golv

Bowling alleys for a vacation home's lower level. Emphatically, YES! The rustic refinement of the first floor gives way to all out fun and entertainment below grade. Two full-length automated bowling lanes make for easy family tournaments

The ceiling height in the basement is 12 feet. The living room is flooded with natural light thanks to two massive floor to ceiling all glass french doors, leading to a spacious below grade patio, featuring a gas fire pit.
2 407 foton på modern källare
1

