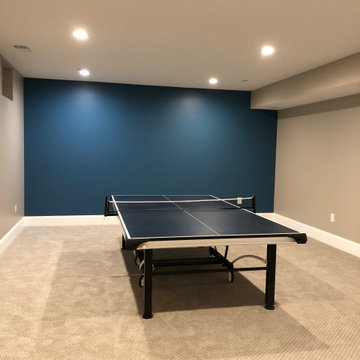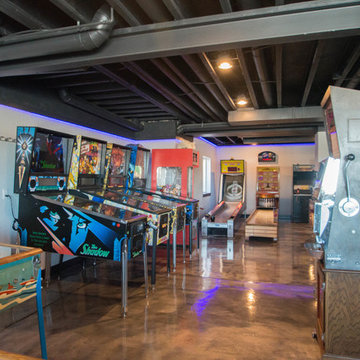2 066 foton på modern källare
Sortera efter:
Budget
Sortera efter:Populärt i dag
1 - 20 av 2 066 foton
Artikel 1 av 3

Idéer för en stor modern källare ovan mark, med en hemmabar, svarta väggar, vinylgolv, en standard öppen spis, en spiselkrans i tegelsten och brunt golv

Idéer för att renovera en mellanstor funkis källare utan fönster, med grå väggar, vinylgolv, en hängande öppen spis, en spiselkrans i sten och grått golv

Large open floor plan in basement with full built-in bar, fireplace, game room and seating for all sorts of activities. Cabinetry at the bar provided by Brookhaven Cabinetry manufactured by Wood-Mode Cabinetry. Cabinetry is constructed from maple wood and finished in an opaque finish. Glass front cabinetry includes reeded glass for privacy. Bar is over 14 feet long and wrapped in wainscot panels. Although not shown, the interior of the bar includes several undercounter appliances: refrigerator, dishwasher drawer, microwave drawer and refrigerator drawers; all, except the microwave, have decorative wood panels.

Modern inredning av en källare, med grå väggar, ljust trägolv, en standard öppen spis och en spiselkrans i sten

Inspiration för en funkis källare utan ingång, med grå väggar, vinylgolv, en standard öppen spis, en spiselkrans i trä och brunt golv

Inspiration för stora moderna källare utan ingång, med en hemmabar, beige väggar, heltäckningsmatta, en standard öppen spis, en spiselkrans i trä och beiget golv

This LVP driftwood-inspired design balances overcast grey hues with subtle taupes. A smooth, calming style with a neutral undertone that works with all types of decor. The Modin Rigid luxury vinyl plank flooring collection is the new standard in resilient flooring. Modin Rigid offers true embossed-in-register texture, creating a surface that is convincing to the eye and to the touch; a low sheen level to ensure a natural look that wears well over time; four-sided enhanced bevels to more accurately emulate the look of real wood floors; wider and longer waterproof planks; an industry-leading wear layer; and a pre-attached underlayment.
The Modin Rigid luxury vinyl plank flooring collection is the new standard in resilient flooring. Modin Rigid offers true embossed-in-register texture, creating a surface that is convincing to the eye and to the touch; a low sheen level to ensure a natural look that wears well over time; four-sided enhanced bevels to more accurately emulate the look of real wood floors; wider and longer waterproof planks; an industry-leading wear layer; and a pre-attached underlayment.

The clients lower level was in need of a bright and fresh perspective, with a twist of inspiration from a recent stay in Amsterdam. The previous space was dark, cold, somewhat rustic and featured a fireplace that too up way to much of the space. They wanted a new space where their teenagers could hang out with their friends and where family nights could be filled with colorful expression.
Light & clear acrylic chairs allow you to embrace the colors beyond the game table. A wallpaper mural adds a colorful back drop to the space.
Check out the before photos for a true look at what was changed in the space.
Photography by Spacecrafting Photography

Foto på en stor funkis källare utan ingång, med vita väggar, heltäckningsmatta, en standard öppen spis och en spiselkrans i trä

Idéer för en stor modern källare utan fönster, med ett spelrum, grå väggar, heltäckningsmatta, en bred öppen spis och beiget golv

Idéer för att renovera en stor funkis källare utan ingång, med grå väggar, heltäckningsmatta, en bred öppen spis, en spiselkrans i sten och beiget golv

Designed to our client’s stylistic tastes and functional needs, budget and timeline, the basement was transformed into a luxurious, multi-use open space, featuring Adura and Four Seasons flooring, custom shelving displays, concealed structural columns, stone finishes, a beautiful glass chandelier, and even a large fish tank that created a striking focal point and visual interest in the room. Other unique amenities include Grohe plumbing fixtures, an InSinkerator, Braun fan and Pella windows, for controlled circular air flow.

Built-in murphy bed in convertible basement dwelling
© Cindy Apple Photography
Idéer för att renovera en mellanstor funkis källare ovan mark, med vita väggar, betonggolv, en standard öppen spis, en spiselkrans i sten och grått golv
Idéer för att renovera en mellanstor funkis källare ovan mark, med vita väggar, betonggolv, en standard öppen spis, en spiselkrans i sten och grått golv

Basement game room focused on retro style games, slot machines, pool table. Owners wanted an open feel with a little more industrial and modern appeal, therefore we left the ceiling unfinished. The floors are an epoxy type finish that allows for high traffic usage, easy clean up and no need to replace carpet in the long term.

Basement game room focused on retro style games, slot machines, pool table. Owners wanted an open feel with a little more industrial and modern appeal, therefore we left the ceiling unfinished. The floors are an epoxy type finish that allows for high traffic usage, easy clean up and no need to replace carpet in the long term.

©Finished Basement Company
Idéer för mycket stora funkis källare utan ingång, med grå väggar, mörkt trägolv, en bred öppen spis, en spiselkrans i trä och brunt golv
Idéer för mycket stora funkis källare utan ingång, med grå väggar, mörkt trägolv, en bred öppen spis, en spiselkrans i trä och brunt golv

Idéer för att renovera en mellanstor funkis källare ovan mark, med vita väggar, heltäckningsmatta, en standard öppen spis, en spiselkrans i sten och beiget golv

This basement remodeling project involved transforming a traditional basement into a multifunctional space, blending a country club ambience and personalized decor with modern entertainment options.
In this living area, a rustic fireplace with a mantel serves as the focal point. Rusty red accents complement tan LVP flooring and a neutral sectional against charcoal walls, creating a harmonious and inviting atmosphere.
---
Project completed by Wendy Langston's Everything Home interior design firm, which serves Carmel, Zionsville, Fishers, Westfield, Noblesville, and Indianapolis.
For more about Everything Home, see here: https://everythinghomedesigns.com/
To learn more about this project, see here: https://everythinghomedesigns.com/portfolio/carmel-basement-renovation

Idéer för att renovera en mellanstor funkis källare utan fönster, med vita väggar, betonggolv, en standard öppen spis, en spiselkrans i trä och grått golv
2 066 foton på modern källare
1
