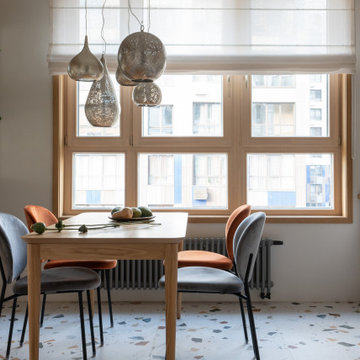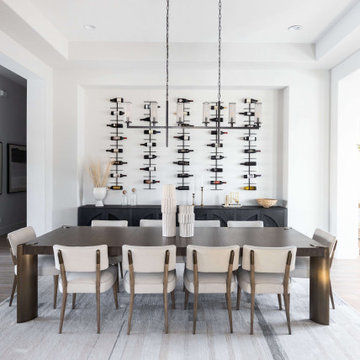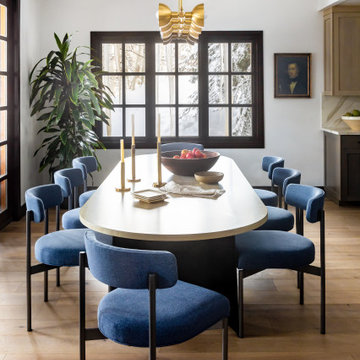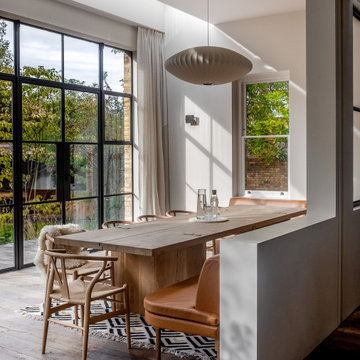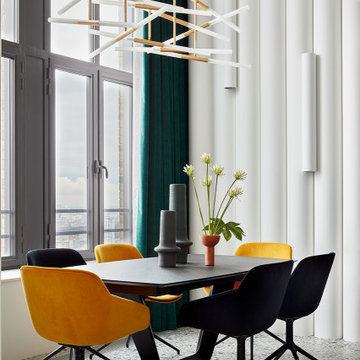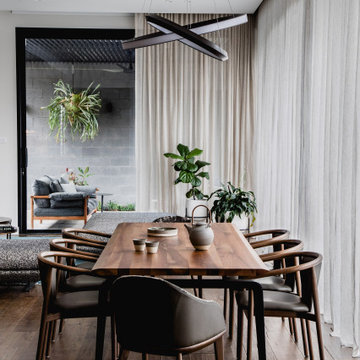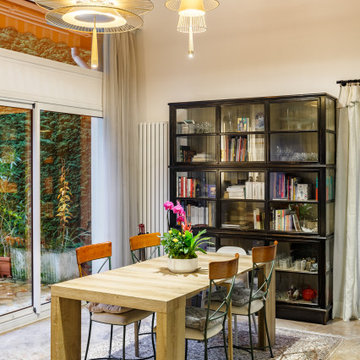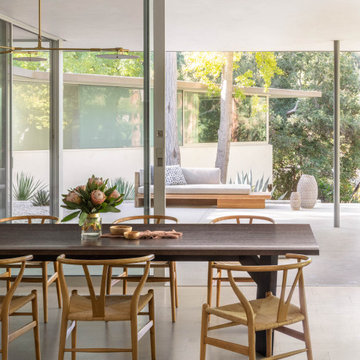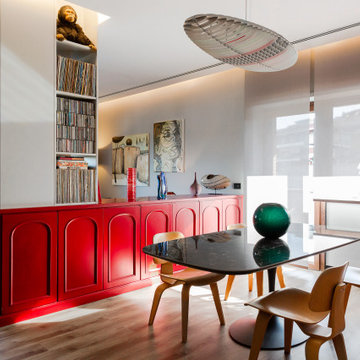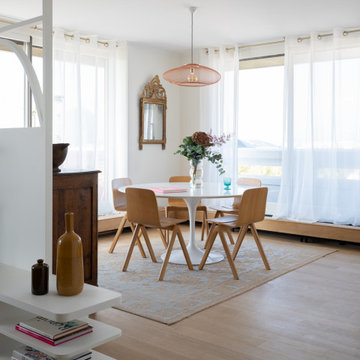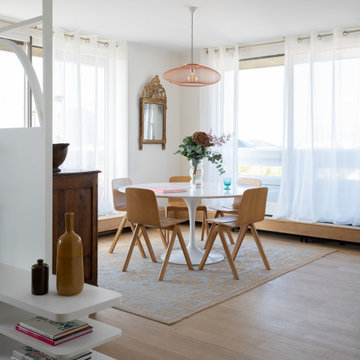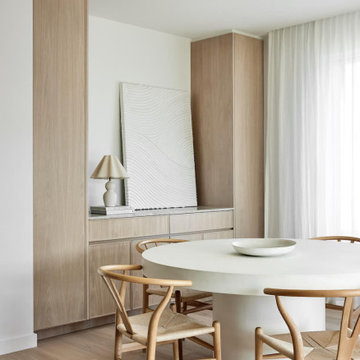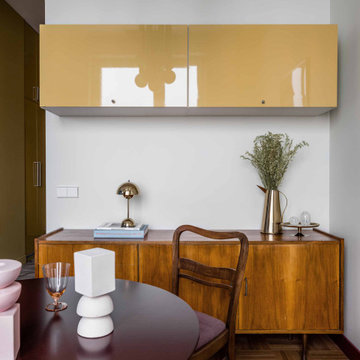343 570 foton på modern matplats
Sortera efter:
Budget
Sortera efter:Populärt i dag
101 - 120 av 343 570 foton
Artikel 1 av 2

Direction Bordeaux pour découvrir un projet d’exception particulièrement atypique : un loft de 120m2 aux volumes incroyables, situé à proximité de la place du Palais, partiellement rénové par notre équipe bordelaise.
Que dire de ses volumes, de sa hauteur sous plafond et de son incroyable luminosité apportée par son toit en verre, ses grandes fenêtres et sa verrière ? L’appartement baigne dans un puit de lumière.
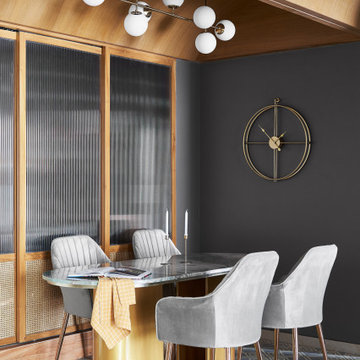
A cozy nook, we utilised space to create a tiny but happy dining area to bring the four family
members together.
The geometric grey Bharat Floor tiles from the kitchen seamlessly travel here too. The high vaulted
ceiling in semi circular arches, the deep grey backdrop and the white orb lights make for a
wonderfully classy play of elements. The table itself is designed in house. We mounted an oval
shaped grey marble slab over a wood console. Chairs are upholstered in a plush grey too. A brass
clock watches over this pretty scene.
The high vaulted ceiling continues into the corridor beyond which leads to the inner bedchambers of
the flat. Albeit a short walk, we still managed to create a niche for storage and shelves above to
display artefacts here.
Hitta den rätta lokala yrkespersonen för ditt projekt
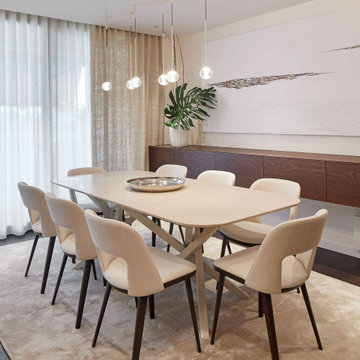
Esta casa tipo loft cuenta con una cocina con isla construida a base de porcelánicos de gran formato.
El original diseño de los armarios y los frentes de los cajones de los módulos bajos, lacados en color crema, se fabricaron para que se abrieran y cerraran de forma independiente. Por ello, obtenemos una cocina automatizada en la que resulta mucho más sencillo cocinar y realizar las tareas diarias de limpieza.
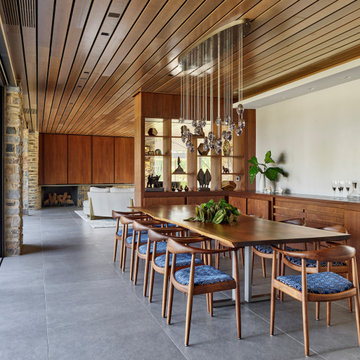
Explore this luxury smart home system, designed for this beautiful Philadelphia home. You'll love how everything is tied together, from discreet outdoor audio to automated window treatments, intelligent lighting controls, ultra-fast wifi, and more.
Photography: © Jeffrey Totaro, 2022.
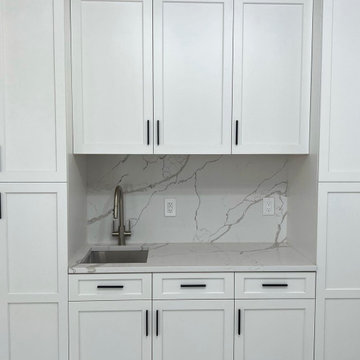
Breakfast Bar
Exempel på ett mellanstort modernt kök med matplats, med vita väggar
Exempel på ett mellanstort modernt kök med matplats, med vita väggar

The Big Bang dining table is based on our classic Vega table, but with a surprising new twist. Big Bang is extendable to accommodate more guests, with center storage for two fold-out butterfly table leaves, tucked out of sight.
Collapsed, Big Bang measures 50”x50” to accommodate daily life in our client’s small dining nook, but expands to either 72” or 94” when needed. Big Bang was originally commissioned in white oak, but is available in all of our solid wood materials.
Several coats of hand-applied clear finish accentuate Big Bangs natural wood surface & add a layer of extra protection.
The Big Bang is a physical theory that describes how the universe… and this table, expanded.
Material: White Oak
Collapsed Dimensions: 50”L x 50”W x 30”H
Extendable Dimensions: (1) 72" or (2) 94"
Tabletop thickness: 1.5”
Finish: Natural clear coat
Build & Interior design by SD Design Studio, Furnishings by Casa Fox Studio, captured by Nader Essa Photography.
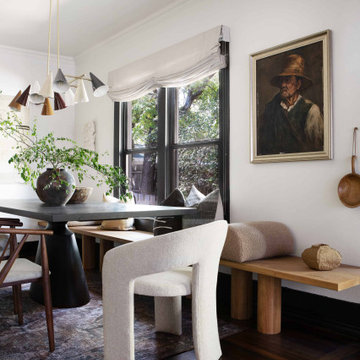
Getaway in style, in an immersive experience of beauty that will leave you rested and inspired. We've designed this historic cottage in our signature style located in historic Weatherford, Texas. It is available to you on Airbnb, or our website click on the link in the header titled: Properties.
343 570 foton på modern matplats
6
