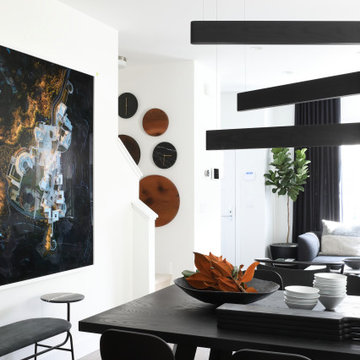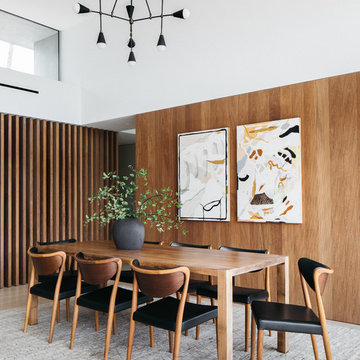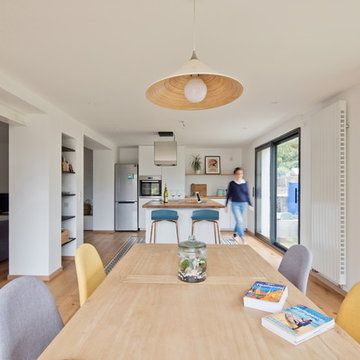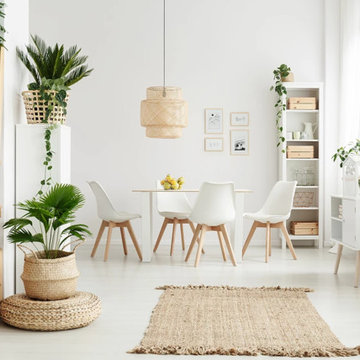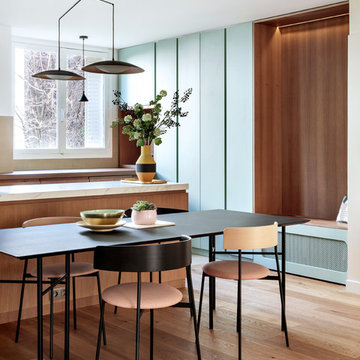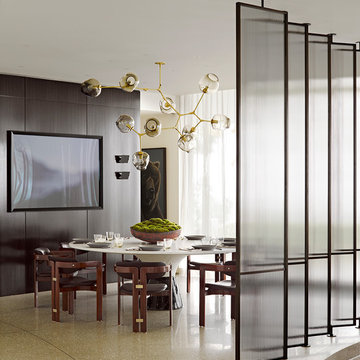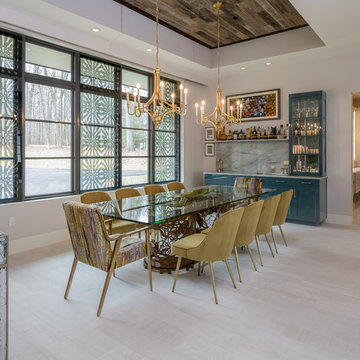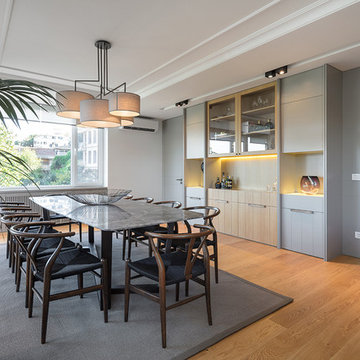343 498 foton på modern matplats
Sortera efter:
Budget
Sortera efter:Populärt i dag
141 - 160 av 343 498 foton
Artikel 1 av 2
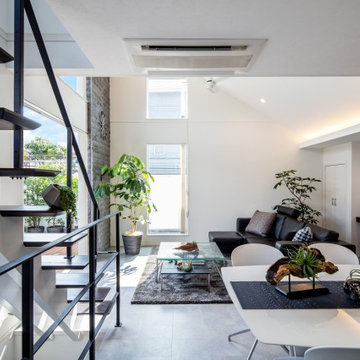
通常の高さに仕上げられたダイニングの天井。
奥に構えるリビングの高い天井を強調する効果がある。
Idéer för en mellanstor modern matplats med öppen planlösning, med grå väggar och grått golv
Idéer för en mellanstor modern matplats med öppen planlösning, med grå väggar och grått golv
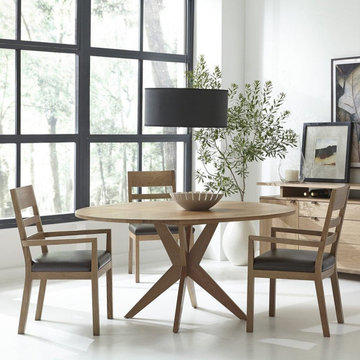
Idéer för mellanstora funkis kök med matplatser, med vita väggar och vitt golv
Hitta den rätta lokala yrkespersonen för ditt projekt
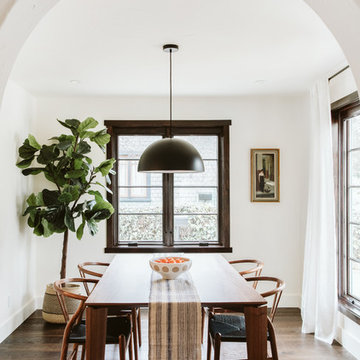
Foto på ett funkis kök med matplats, med vita väggar, mörkt trägolv och brunt golv
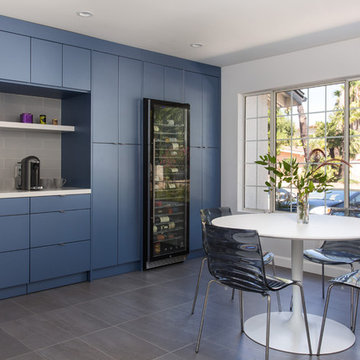
A small enclosed kitchen is very common in many homes such as the home that we remodeled here.
Opening a wall to allow natural light to penetrate the space is a must. When budget is important the solution can be as you see in this project - the wall was opened and removed but a structural post remained and it was incorporated in the design.
The blue modern flat paneled cabinets was a perfect choice to contras the very familiar gray scale color scheme but it’s still compliments it since blue is in the correct cold color spectrum.
Notice the great black windows and the fantastic awning window facing the pool. The awning window is great to be able to serve the exterior sitting area near the pool.
Opening the wall also allowed us to compliment the kitchen with a nice bar/island sitting area without having an actual island in the space.
The best part of this kitchen is the large built-in pantry wall with a tall wine fridge and a lovely coffee area that we built in the sitting area made the kitchen expend into the breakfast nook and doubled the area that is now considered to be the kitchen.
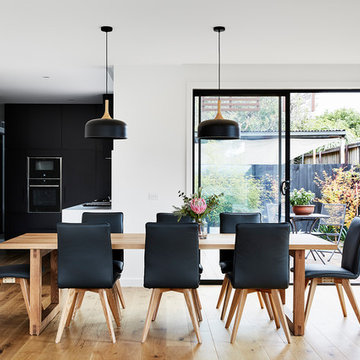
The compact kitchen has an outlook to the outdoor living space. The kitchen is separated from the living room by orientation while still has visual access to the whole space.
Photography: Tess Kelly
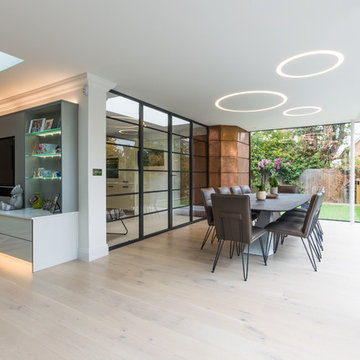
The living room and dining room flow seamlessly into each other in an 'L' shape, with the dining room surrounded at two sides by a corner minimal windows® system.
The single glazed Mondrian® system in the dining area featured two fixed screens on either side of the double door.
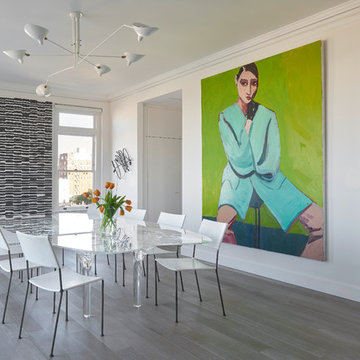
Dining room extraordinaire. White ceiling nipple light fixture. Duo entry into entertaining kitchen corridor.
Solid dining table art piece. Framed by windows that show an illuminated San Francisco viewpoint.
Photos by: Jonathan Mitchell
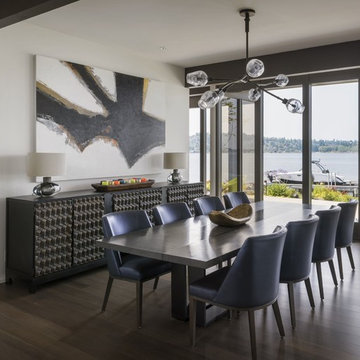
Aaron Leitz
Exempel på en modern matplats, med vita väggar, brunt golv och mörkt trägolv
Exempel på en modern matplats, med vita väggar, brunt golv och mörkt trägolv
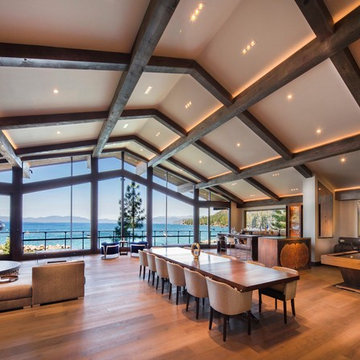
Jeff Dow Photography
Inspiration för stora moderna matplatser med öppen planlösning, med mellanmörkt trägolv, brunt golv och beige väggar
Inspiration för stora moderna matplatser med öppen planlösning, med mellanmörkt trägolv, brunt golv och beige väggar
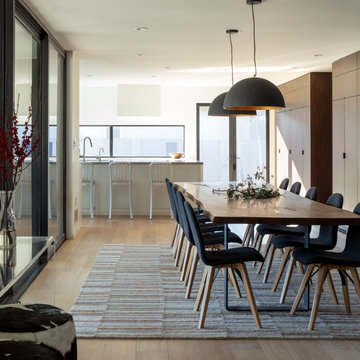
Dining and Kitchen. Floor-to-ceiling sliding glass doors enable indoor/outdoor living. Photo by Scott Hargis.
Bild på en stor funkis matplats med öppen planlösning, med vita väggar, ljust trägolv och beiget golv
Bild på en stor funkis matplats med öppen planlösning, med vita väggar, ljust trägolv och beiget golv
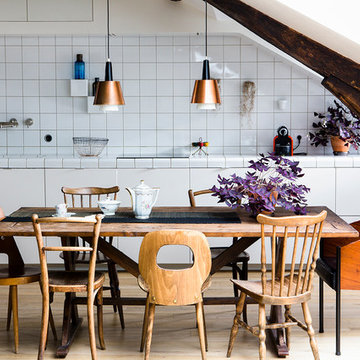
Idéer för att renovera en mellanstor funkis matplats med öppen planlösning, med ljust trägolv och beiget golv

Inspiration för ett mellanstort funkis kök med matplats, med vita väggar, betonggolv och grått golv
343 498 foton på modern matplats
8
