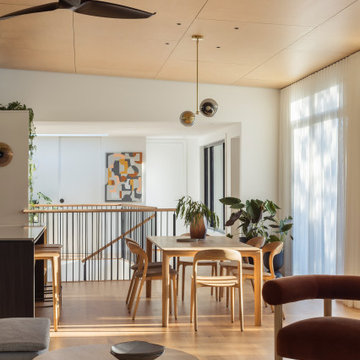216 foton på modern matplats
Sortera efter:
Budget
Sortera efter:Populärt i dag
1 - 20 av 216 foton
Artikel 1 av 3

This contempoary breakfast room is part of the larger kitchen. Perfect for smaller meals early morning before work or school. Upholstered chairs in citron green fabric for comfort and a classic mid-century design Tulip table all grounded with a light-colored hide rug. Simple design, edited colors and textures, make for the best result here.

Modern inredning av en mellanstor matplats med öppen planlösning, med vita väggar, plywoodgolv och beiget golv

ダイニングキッチン
路地や庭に開放的な1階に対して、2、3階は大屋根に包まれたプライベートなスペースとしました。2階には大きなテーブルのある広いダイニングキッチンと、腰掛けたり寝転んだりできる「こあがり」、1段下がった「こさがり」、北庭に面した出窓ベンチといった緑を望める小さな居場所が分散しています。
写真:西川公朗

Inspiration för en stor funkis matplats med öppen planlösning, med grå väggar, plywoodgolv och brunt golv

Inredning av en modern stor matplats, med vita väggar, ljust trägolv och beiget golv

The new owners of this 1974 Post and Beam home originally contacted us for help furnishing their main floor living spaces. But it wasn’t long before these delightfully open minded clients agreed to a much larger project, including a full kitchen renovation. They were looking to personalize their “forever home,” a place where they looked forward to spending time together entertaining friends and family.
In a bold move, we proposed teal cabinetry that tied in beautifully with their ocean and mountain views and suggested covering the original cedar plank ceilings with white shiplap to allow for improved lighting in the ceilings. We also added a full height panelled wall creating a proper front entrance and closing off part of the kitchen while still keeping the space open for entertaining. Finally, we curated a selection of custom designed wood and upholstered furniture for their open concept living spaces and moody home theatre room beyond.
This project is a Top 5 Finalist for Western Living Magazine's 2021 Home of the Year.

Modern inredning av en matplats med öppen planlösning, med grå väggar, mellanmörkt trägolv och brunt golv
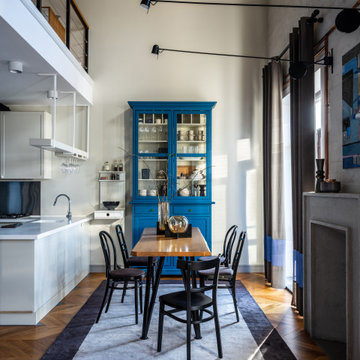
Idéer för funkis matplatser med öppen planlösning, med vita väggar, mellanmörkt trägolv och brunt golv

Murphys Road is a renovation in a 1906 Villa designed to compliment the old features with new and modern twist. Innovative colours and design concepts are used to enhance spaces and compliant family living. This award winning space has been featured in magazines and websites all around the world. It has been heralded for it's use of colour and design in inventive and inspiring ways.
Designed by New Zealand Designer, Alex Fulton of Alex Fulton Design
Photographed by Duncan Innes for Homestyle Magazine

Mike Besley’s Holland Street design has won the residential alterations/additions award category of the BDAA Sydney Regional Chapter Design Awards 2020. Besley is the director and building designer of ICR Design, a forward-thinking Building Design Practice based in Castle Hill, New South Wales.
Boasting a reimagined entry veranda, this design was deemed by judges to be a great version of an Australian coastal house - simple, elegant, tasteful. A lovely house well-laid out to separate the living and sleeping areas. The reworking of the existing front balcony and footprint is a creative re-imagining of the frontage. With good northern exposure masses of natural light, and PV on the roof, the home boasts many sustainable features. The designer was praised by this transformation of a standard red brick 70's home into a modern beach style dwelling.
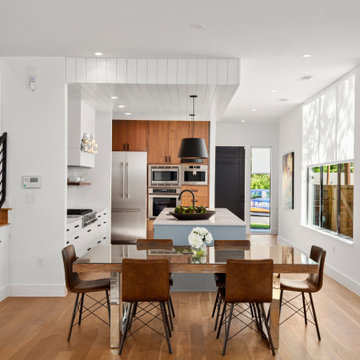
Modern Kitchen with paint and wood finish flat panel cabinetry. Black hardware and plumbing. Wall décor with local artists art.
Idéer för mellanstora funkis kök med matplatser, med vita väggar och ljust trägolv
Idéer för mellanstora funkis kök med matplatser, med vita väggar och ljust trägolv
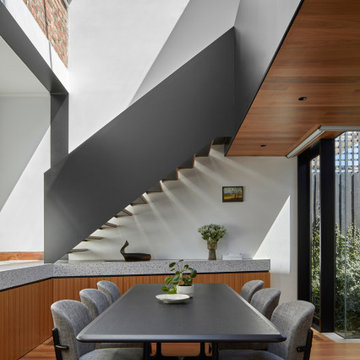
Split levels - open plan living zone below and a mezzanine Study above - create a soaring atrium topped by a series of skylights that extend along the full width of the building.
Photo by Dave Kulesza.

This classic Queenslander home in Red Hill, was a major renovation and therefore an opportunity to meet the family’s needs. With three active children, this family required a space that was as functional as it was beautiful, not forgetting the importance of it feeling inviting.
The resulting home references the classic Queenslander in combination with a refined mix of modern Hampton elements.
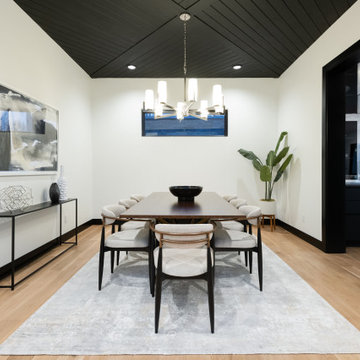
Inspiration för en mellanstor funkis separat matplats, med vita väggar och ljust trägolv
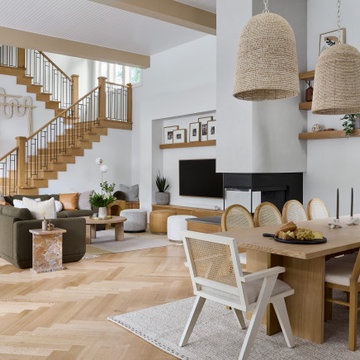
Modern inredning av en stor matplats med öppen planlösning, med vita väggar, ljust trägolv, en dubbelsidig öppen spis och en spiselkrans i gips
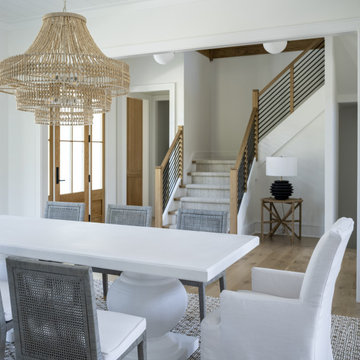
Foto på en mycket stor funkis separat matplats, med vita väggar, ljust trägolv och brunt golv

This is a light rustic European White Oak hardwood floor.
Modern inredning av en mellanstor matplats med öppen planlösning, med vita väggar, mellanmörkt trägolv och brunt golv
Modern inredning av en mellanstor matplats med öppen planlösning, med vita väggar, mellanmörkt trägolv och brunt golv

各フロアがスキップしてつながる様子。色んな方向から光が入ります。
photo : Shigeo Ogawa
Idéer för mellanstora funkis kök med matplatser, med vita väggar, plywoodgolv, en öppen vedspis, en spiselkrans i tegelsten och brunt golv
Idéer för mellanstora funkis kök med matplatser, med vita väggar, plywoodgolv, en öppen vedspis, en spiselkrans i tegelsten och brunt golv
216 foton på modern matplats
1
