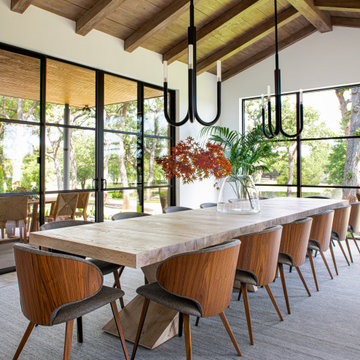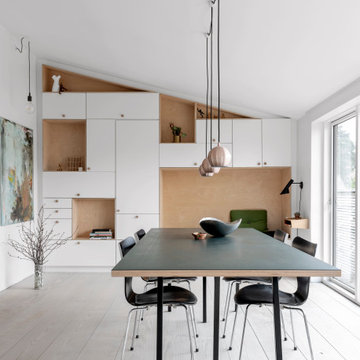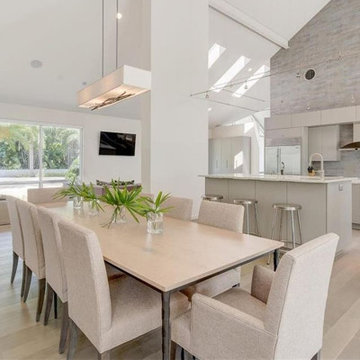947 foton på modern matplats
Sortera efter:
Budget
Sortera efter:Populärt i dag
1 - 20 av 947 foton
Artikel 1 av 3

We fully furnished this open concept Dining Room with an asymmetrical wood and iron base table by Taracea at its center. It is surrounded by comfortable and care-free stain resistant fabric seat dining chairs. Above the table is a custom onyx chandelier commissioned by the architect Lake Flato.
We helped find the original fine artwork for our client to complete this modern space and add the bold colors this homeowner was seeking as the pop to this neutral toned room. This large original art is created by Tess Muth, San Antonio, TX.

Bright and airy sophisticated dining room
Idéer för mellanstora funkis matplatser med öppen planlösning, med vita väggar, ljust trägolv, en standard öppen spis och en spiselkrans i trä
Idéer för mellanstora funkis matplatser med öppen planlösning, med vita väggar, ljust trägolv, en standard öppen spis och en spiselkrans i trä

Direction Bordeaux pour découvrir un projet d’exception particulièrement atypique : un loft de 120m2 aux volumes incroyables, situé à proximité de la place du Palais, partiellement rénové par notre équipe bordelaise.
Que dire de ses volumes, de sa hauteur sous plafond et de son incroyable luminosité apportée par son toit en verre, ses grandes fenêtres et sa verrière ? L’appartement baigne dans un puit de lumière.

A wall of steel and glass allows panoramic views of the lake at our Modern Northwoods Cabin project.
Foto på en stor funkis matplats, med svarta väggar, ljust trägolv, en standard öppen spis, en spiselkrans i sten och brunt golv
Foto på en stor funkis matplats, med svarta väggar, ljust trägolv, en standard öppen spis, en spiselkrans i sten och brunt golv

This 1990's home, located in North Vancouver's Lynn Valley neighbourhood, had high ceilings and a great open plan layout but the decor was straight out of the 90's complete with sponge painted walls in dark earth tones. The owners, a young professional couple, enlisted our help to take it from dated and dreary to modern and bright. We started by removing details like chair rails and crown mouldings, that did not suit the modern architectural lines of the home. We replaced the heavily worn wood floors with a new high end, light coloured, wood-look laminate that will withstand the wear and tear from their two energetic golden retrievers. Since the main living space is completely open plan it was important that we work with simple consistent finishes for a clean modern look. The all white kitchen features flat doors with minimal hardware and a solid surface marble-look countertop and backsplash. We modernized all of the lighting and updated the bathrooms and master bedroom as well. The only departure from our clean modern scheme is found in the dressing room where the client was looking for a more dressed up feminine feel but we kept a thread of grey consistent even in this more vivid colour scheme. This transformation, featuring the clients' gorgeous original artwork and new custom designed furnishings is admittedly one of our favourite projects to date!

Inspiration för en funkis matplats med öppen planlösning, med vita väggar, betonggolv, en standard öppen spis och grått golv

Kitchen / Dining with feature custom pendant light, raking ceiling to Hi-lite windows & drop ceiling over kitchen Island bench
Inspiration för ett stort funkis kök med matplats, med vita väggar, laminatgolv, en dubbelsidig öppen spis, en spiselkrans i sten och brunt golv
Inspiration för ett stort funkis kök med matplats, med vita väggar, laminatgolv, en dubbelsidig öppen spis, en spiselkrans i sten och brunt golv

Atelier 211 is an ocean view, modern A-Frame beach residence nestled within Atlantic Beach and Amagansett Lanes. Custom-fit, 4,150 square foot, six bedroom, and six and a half bath residence in Amagansett; Atelier 211 is carefully considered with a fully furnished elective. The residence features a custom designed chef’s kitchen, serene wellness spa featuring a separate sauna and steam room. The lounge and deck overlook a heated saline pool surrounded by tiered grass patios and ocean views.

Foto på en stor funkis matplats med öppen planlösning, med grå väggar, skiffergolv och grått golv

Height and light fills the new kitchen and dining space through a series of large north orientated skylights, flooding the addition with daylight that illuminates the natural materials and textures.

Kitchen Dining Nook with large windows, vaulted ceilings and exposed beams.
Idéer för en mellanstor modern matplats, med beige väggar, klinkergolv i keramik och beiget golv
Idéer för en mellanstor modern matplats, med beige väggar, klinkergolv i keramik och beiget golv
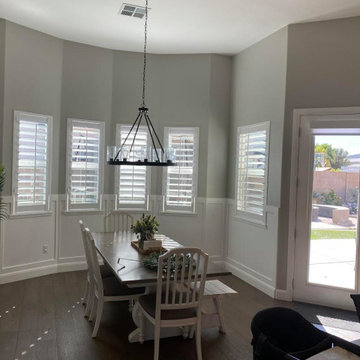
Idéer för mellanstora funkis kök med matplatser, med grå väggar, mörkt trägolv och brunt golv
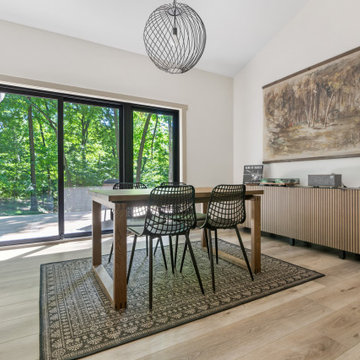
This LVP driftwood-inspired design balances overcast grey hues with subtle taupes. A smooth, calming style with a neutral undertone that works with all types of decor. With the Modin Collection, we have raised the bar on luxury vinyl plank. The result is a new standard in resilient flooring. Modin offers true embossed in register texture, a low sheen level, a rigid SPC core, an industry-leading wear layer, and so much more.
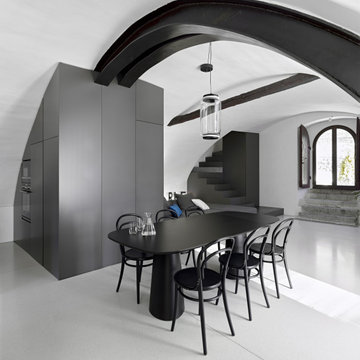
Inspiration för mycket stora moderna matplatser med öppen planlösning, med vita väggar och grått golv
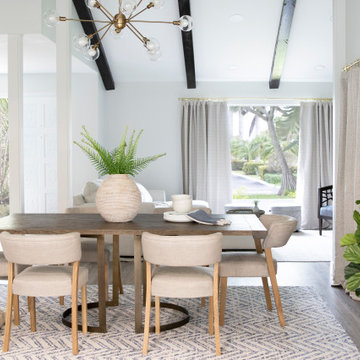
Miami Contemporary Home - Interior Designers - Specialized in Renovations
Inredning av en modern matplats, med vita väggar, mörkt trägolv och brunt golv
Inredning av en modern matplats, med vita väggar, mörkt trägolv och brunt golv

Modern inredning av en stor matplats, med vita väggar, ljust trägolv, en bred öppen spis och beiget golv
947 foton på modern matplats
1

