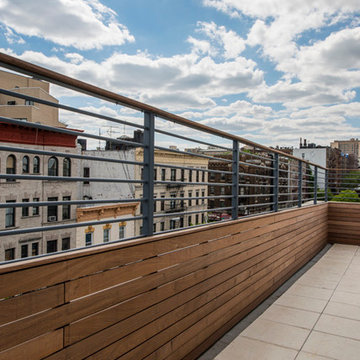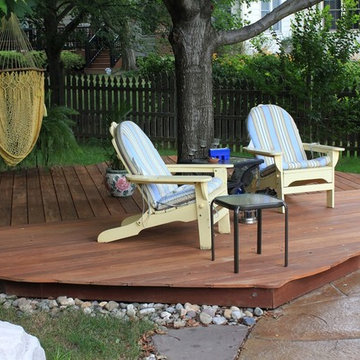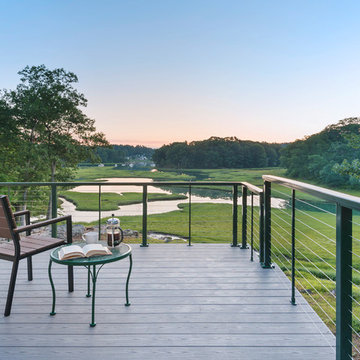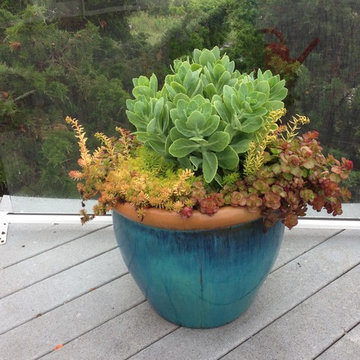97 974 foton på modern terrass
Sortera efter:
Budget
Sortera efter:Populärt i dag
161 - 180 av 97 974 foton
Artikel 1 av 2
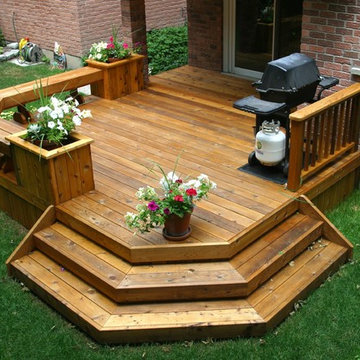
Tom Jacques and Drew Cunningham
Bild på en mellanstor funkis terrass på baksidan av huset
Bild på en mellanstor funkis terrass på baksidan av huset
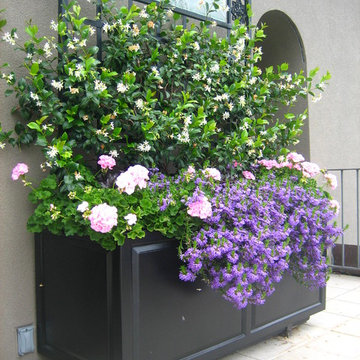
Entire penthouse deck was redone. Four large, oblong existing planters were cleaned out and new screening plants, or a mixed planting, were designed and installed. Three large lightweight containers in black were substituted for existing ceramic containers. Two smaller matching lightweight containers were added to create a grouping around an existing sculpture.
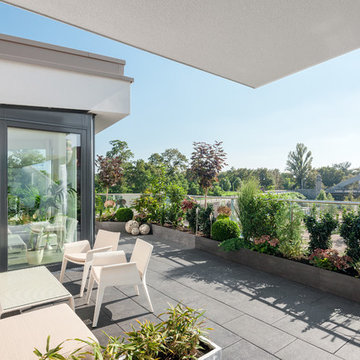
Foto: Adrian Schulz, Berlin
Exempel på en mellanstor modern takterrass, med utekrukor
Exempel på en mellanstor modern takterrass, med utekrukor
Hitta den rätta lokala yrkespersonen för ditt projekt
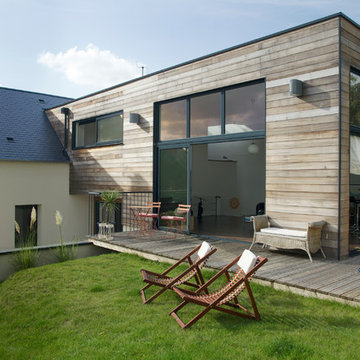
Antoine Vallet
Inredning av en modern mellanstor terrass längs med huset, med utekrukor
Inredning av en modern mellanstor terrass längs med huset, med utekrukor
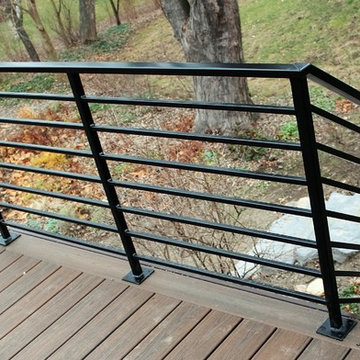
The home’s modest proportions call for appropriate deck treatment. But discreet pops of color hint at an exciting interior. In the same way, the horizontal metal rail fades at distances but up close makes a statement.
To read more about this project, click here or start at the Great Lakes Metal Fabrication metal railing page.
To read more about this project, click here or start at the Great Lakes Metal Fabrication metal railing page.
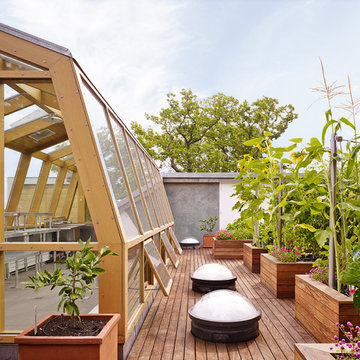
Steve Hall @ Hedrich Blessing Photographers
Idéer för stora funkis takterrasser, med utekrukor
Idéer för stora funkis takterrasser, med utekrukor
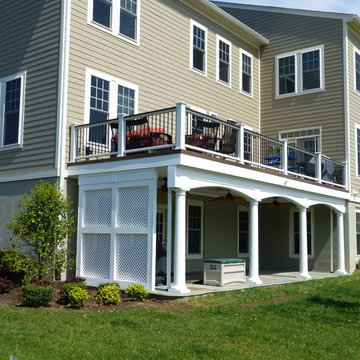
This this outdoor living area was designed to give two distinct and separate areas. The deck uses low maintenance Trex Transcend decking and railing. we also installed Trex Rain Escape under deck drainage system. The patio below the deck is cut flagstone set on a concrete base.
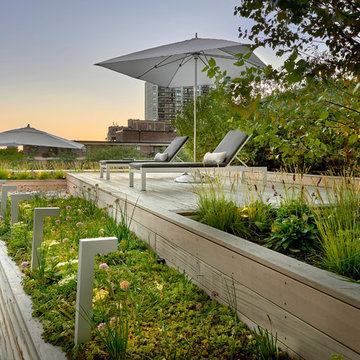
Tony Soluri Photography
Idéer för att renovera en mycket stor funkis takterrass, med utekrukor och en pergola
Idéer för att renovera en mycket stor funkis takterrass, med utekrukor och en pergola
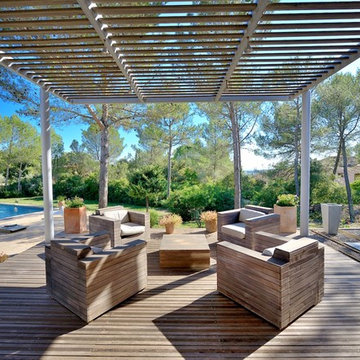
SALON DE JARDIN
Exempel på en stor modern terrass på baksidan av huset, med utekrukor och en pergola
Exempel på en stor modern terrass på baksidan av huset, med utekrukor och en pergola
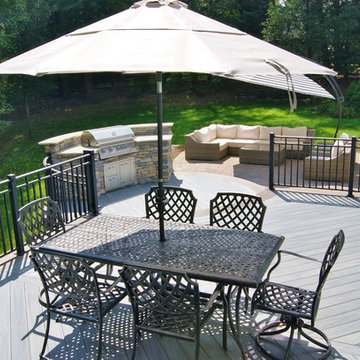
The client wanted a deck to be connected to the rest of the yard and transition to the upper deck 10ft of grade to the patio on grade. The centrally located circular kitchen area services both the patio and the upper deck and gives lots of options whether it’s just the family or a party for 50. Minimizing rails and stairs during the transition from the upper deck to the lower deck on grade was critical to the clients. Adding the kitchen to the project without obstructing the view out the rear patio doors was also an important request from the client. The WOLF PVC Black Walnut accents and fascia really sets off the Driftwood field. Dutch Quality weathered ledge stone was used in the kitchen with a granite counter. Custom welded aluminum rails and EP Henry Bristol pavers are also featured. The built in flower beds extend the feel of the patio area and allow for plantings to be added. This project turned an unusable back yard and disconnected elevated deck into cohesive multi-level living space.
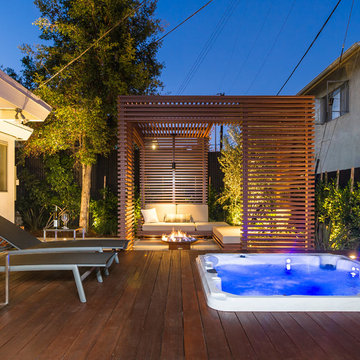
Unlimited Style Photography
Inspiration för små moderna terrasser på baksidan av huset, med en öppen spis och en pergola
Inspiration för små moderna terrasser på baksidan av huset, med en öppen spis och en pergola
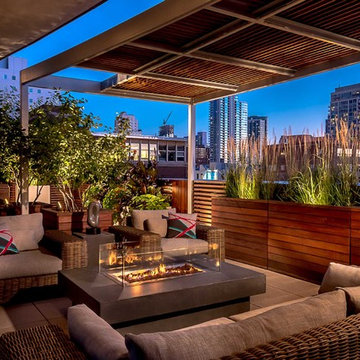
The city comes alive in the evening.
Photo courtesy Van Inwegen Digital Arts
Modern inredning av en mellanstor takterrass, med en öppen spis
Modern inredning av en mellanstor takterrass, med en öppen spis
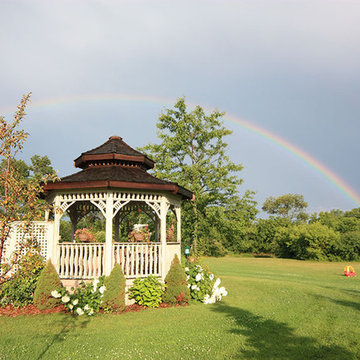
Drew Cunningham and Tom Jacques
Inspiration för mellanstora moderna terrasser på baksidan av huset
Inspiration för mellanstora moderna terrasser på baksidan av huset
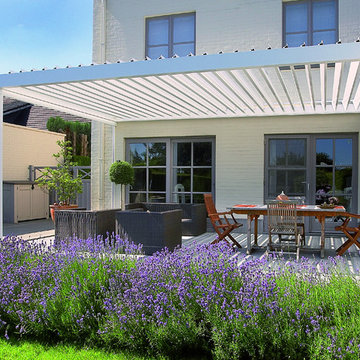
Schützen Sie sich vor übermäßiger Sonneneinstrahlung, Regen, Wind oder Kälte. Sie werden es nicht bereuen!
Diese stilvolle Terrassenüberdachung mit einem flachen, wasserabweisenden Sonnenschutzdach mit Alu Lamellen verwandelt Ihre Terrasse zu einem angenehmen Außenbereich, das ganze Jahr hindurch. Dank der einfachen Bedienung und der geräuschlosen Verstellfunktion der Lamellendach erzielen Sie im Handumdrehen den idealen Lichteinfall und die gewünschte Lüftung.
Genießen Sie optimalen Wohnkomfort, bei jedem Wetter!
Wenn Sie die Lamellen der überdachung bei Regen schließen, ist zusätzlicher Regenschutz gewährleistet. Die patentierten Lamellen sind so konzipiert, dass das Regenwasser nach einem Schauer beim Öffnen der Lamellen zur Seite abfließt, sodass die Terrassenmöbel geschützt bleiben.
Die Seiten können mit beweglichen Wandelementen ausgestattet werden, die zusätzlichen Schutz bieten.
Ausgezeichneter Gebrauchskomfort!
Dank verschiedener Optionen kann die Terrasse oder Garten von frühmorgens bis spätabends genutzt werden. So kreiert man praktisch einen weiteren Wohnraum. Unter der Überdachung können Beleuchtungs- und Heizelemente und Lautsprecher angebracht werden.
Ein Regen- und ein Windsensor sorgen für zusätzlichen Gebrauchskomfort.
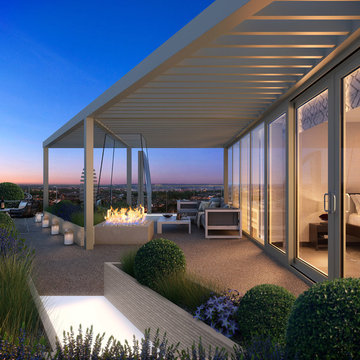
Aralia Gardens Limited.
www.aralia.org.uk
Inspiration för små moderna takterrasser, med en öppen spis
Inspiration för små moderna takterrasser, med en öppen spis
97 974 foton på modern terrass
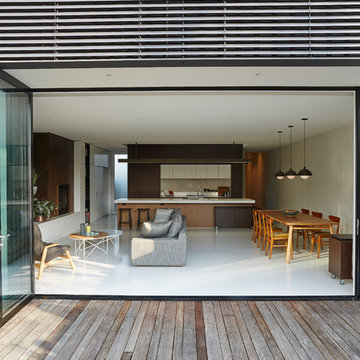
Fraser Marsden
Idéer för mellanstora funkis terrasser på baksidan av huset, med utekök och takförlängning
Idéer för mellanstora funkis terrasser på baksidan av huset, med utekök och takförlängning
9
