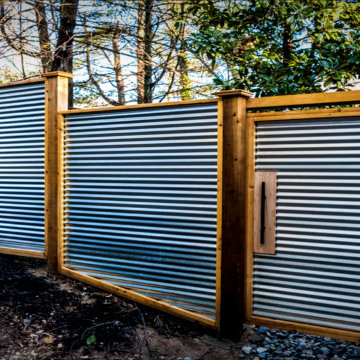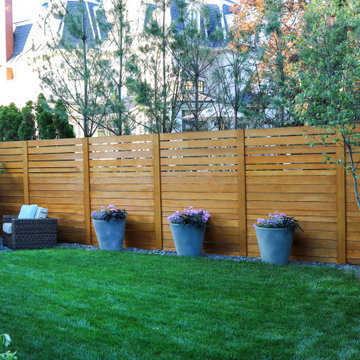1 221 foton på modern trädgård insynsskydd
Sortera efter:
Budget
Sortera efter:Populärt i dag
1 - 20 av 1 221 foton
Artikel 1 av 3

The Valero Family wanted a new area where they could have foliage growing and covering an area that faced the neighbors for more privacy and also to enhance the look of their backyard. Privacy fence, new landscaping , palm trees and beach pebbles were installed in this area,

Detail of the steel vine screen, with dappled sunlight falling into the new entryway deck. The steel frame surrounds the juliet balcony lookout.
Foto på en liten funkis formell trädgård i delvis sol insynsskydd och framför huset på vinteren, med trädäck
Foto på en liten funkis formell trädgård i delvis sol insynsskydd och framför huset på vinteren, med trädäck
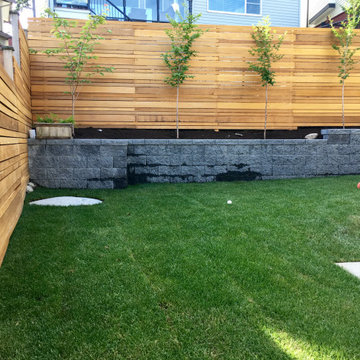
The taller fence offers much greater privacy from upslope neighbors, and "de-clutters" the corner, making for a far more calming and streamlined view
Inspiration för en mellanstor funkis bakgård i delvis sol insynsskydd på våren
Inspiration för en mellanstor funkis bakgård i delvis sol insynsskydd på våren
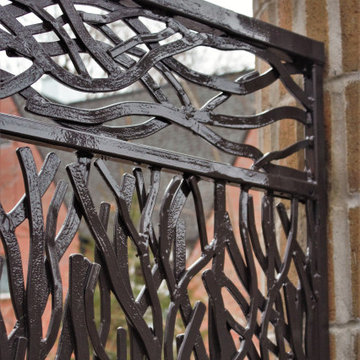
Custom wrought iron fencing, wavy contemporary metal panels, steel privacy screen for neighbors, decorative metal fencing design.
To read more about this project, click here or start at the Great Lakes Metal Fabrication metal railing page
To read more about this project, click here or start at the Great Lakes Metal Fabrication metal railing page
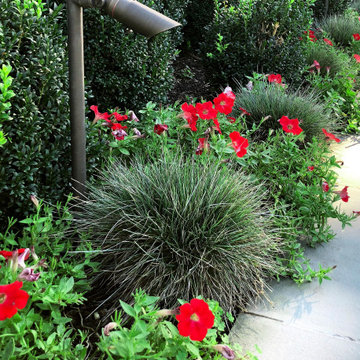
The backyard was small and uninviting until we transformed it into a comfortable and functional area for entertaining. The front yard was leveled and converted into a play area for two small children and two large dogs. The client is very allergic to bees, so plants were selected with great care.
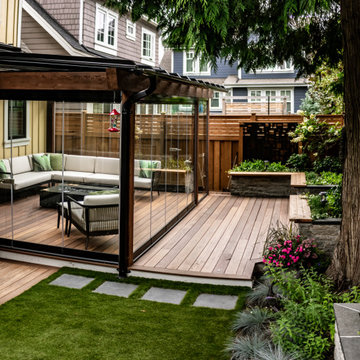
Call of the Wild Photography
Inspiration för en mellanstor funkis bakgård insynsskydd
Inspiration för en mellanstor funkis bakgård insynsskydd
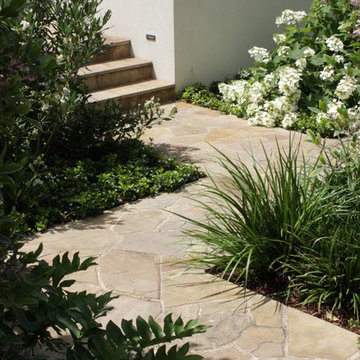
Andy Murray
Idéer för mellanstora funkis bakgårdar i full sol insynsskydd, med naturstensplattor
Idéer för mellanstora funkis bakgårdar i full sol insynsskydd, med naturstensplattor
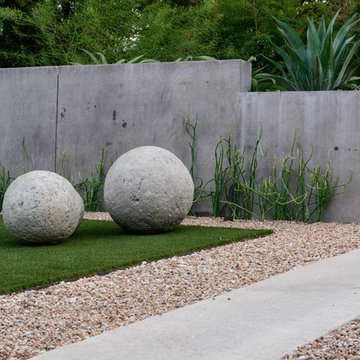
A concrete garden wall serves as a planter and provides privacy to the interior courtyard from the street.
Photographer: Greg Thomas, http://optphotography.com/
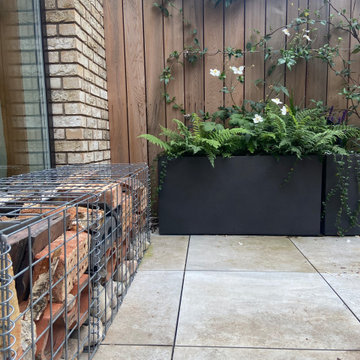
This blank canvas space in a new build in London's Olympic park had a bespoke transformation without digging down into soil. The entire design sits on a suspended patio above a carpark and includes bespoke features like a pergola, seating, bug hotel, irrigated planters and green climbers. The garden is a haven for a young family who love to bring their natural finds back home after walks.
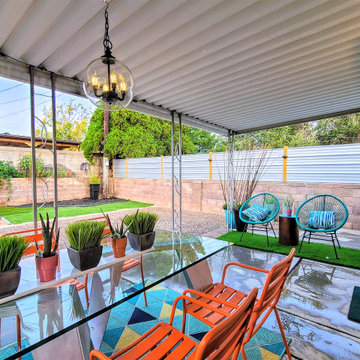
This cheerful + convenient Urban Abode is exactly what you need right now! Totally transformed with a modernized layout & top notch, low maintenance materials & finishes. A light filled, open kitchen + great room live large, allowing for flexibility in the use of the space. Ample storage throughout! BIG bonus is the large utility/flex room that can serve a variety of needs. Custom kitchen features timeless + modern gray cabinets, classic carrara style counters, stunning metallic glass tile, Energy Star SS appliances, brushed hardware, recessed lights + breakfast bar/work station! Brand new Master & Guest Bathrooms! Low-E WIndows, Luxury Vinyl Plank Floors, LED Lighting, Fans, Upgraded 200amp Electrical, H20 Heater, New Cooler, Fresh Paint, Bkyd Fire Pit + TruGrass, Covered Patio + MORE! More...
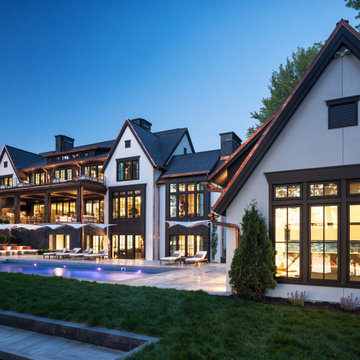
Newly constructed contemporary home on Lake Minnetonka in Orono, MN. This beautifully crafted home featured a custom pool with a travertine stone patio and walkway. The driveway is a combination of pavers in different materials, shapes, and colors.
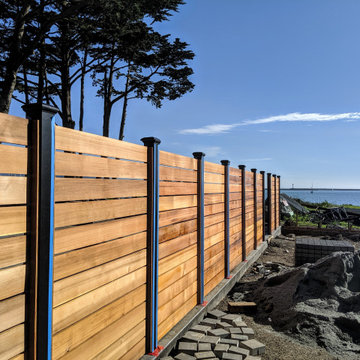
The fence around the property was constructed using 5 foot 1×6” clear, vertical grain Western Red Cedar boards. Not only did sourcing 5’ material save Dave money on the material and shipping, it also helped keep the boards super straight between the powder coated aluminum posts. A real win, win!

Inredning av en modern trädgård i full sol insynsskydd på sommaren, med naturstensplattor
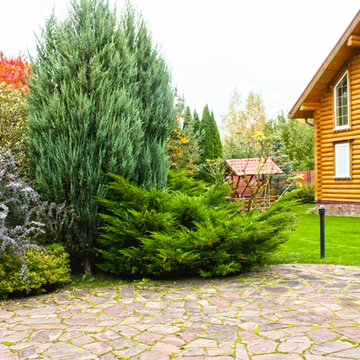
Проект участка 18 соток - контрастная группа у входа с вертикалью можжевельника скального "Blue Arrow", горизонталью можжевельника среднего "Mint Julep", на фоне ветлой листвы дерена сибирского "Variegata" и барбариса Тунберга "Atropurpurea".
Автор проекта: Алена Арсеньева. Реализация проекта и ведение работ - Владимир Чичмарь
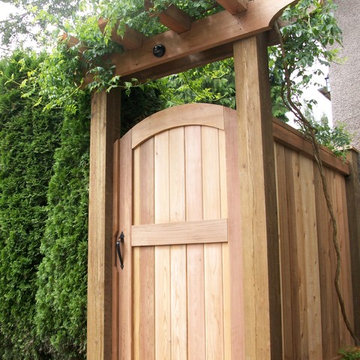
Custom Cedar Privacy Screen
Idéer för en liten modern trädgård i full sol insynsskydd och framför huset på sommaren, med naturstensplattor
Idéer för en liten modern trädgård i full sol insynsskydd och framför huset på sommaren, med naturstensplattor
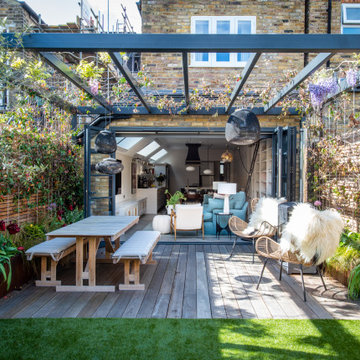
The open plan area at the rear of the property is undoubtedly the heart of the home. Here, an extension by Charlotte Heather Interiors has resulted in a very long room that encompasses the kitchen, dining and sitting areas. Natural light was a prerequisite for the clients so Charlotte cleverly incorporated roof lights along the space to maximise the light and diffuse it beautifully throughout the day. ‘Early in the morning, the light comes down into the kitchen area where the clients enjoy a coffee, then towards the afternoon the light extends towards the sitting area where they like to read,’ reveals Charlotte. Vast rear bi-folding doors contribute to the space being bathed in light and allow for impressive inside outside use.
Entertaining is key to the kitchen and dining area. Warm whites and putty shades envelop the kitchen, which is punctuated by the deep blue of the decorative extractor fan and also the island designed specifically for guests to sit while the client cooks. Brass details sing out and link to the brassware in the master bathroom.
Reinforcing the presence of exquisite craftsmanship, a Carl Hansen dining table and chairs in rich walnut injects warmth into the space. A bespoke Tollgard leaf artwork was specially commissioned for the space and brings together the dominant colours in the house.
The relaxed sitting area is a perfect example of a space specifically designed to reflect the clients’ needs. The clients are avid readers and bespoke cabinetry houses their vast collection of books. The sofa in the clients’ favourite shade of teal and a dainty white boucle chair are perfect for curling up and reading, while also escalating the softness and femininity in the space.
Beyond the bifold doors, the pergola extends the living space further and is designed to provide natural shading and privacy. The space is designed for stylish alfresco entertaining with its chic Carl Hansen furniture. Luxury sheepskins and an outdoor fireplace help combat inclement temperatures. The perfect finishing touch is the wisteria and jasmine that were specially selected to drape over the pergola because they remind the clients of home and also because they echo beautiful blossom.
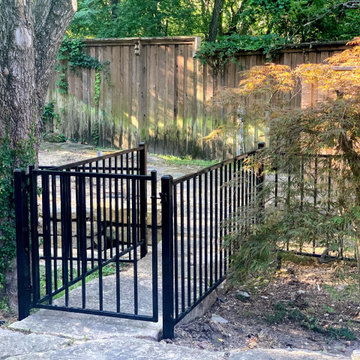
This client wanted a custom wrought iron fence so that dogs and children alike couldn't access a dangerous ditch area of their backyard. The end result was a 100' + long, winding wrought iron fence that split the enormous backyard in two with a diagonal streak.
This little piece of wrought iron innovation also included three gates with access to an outdoor patio, and entrances and exits to the other side of the backyard.
1 221 foton på modern trädgård insynsskydd
1

