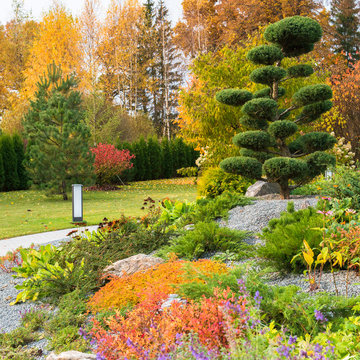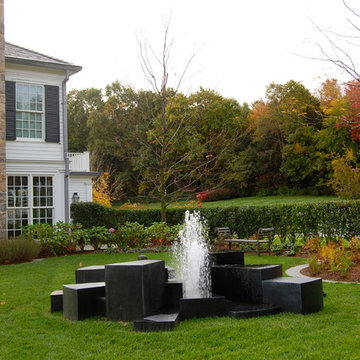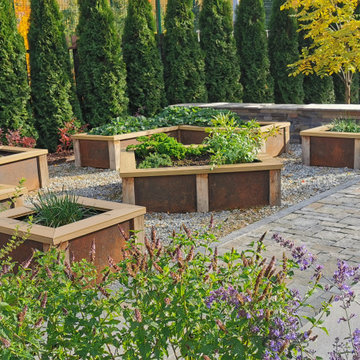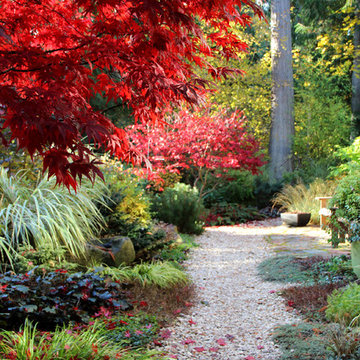2 460 foton på modern trädgård
Sortera efter:
Budget
Sortera efter:Populärt i dag
1 - 20 av 2 460 foton
Artikel 1 av 3

Idéer för små funkis trädgårdar i full sol framför huset på hösten, med en trädgårdsgång och marksten i betong
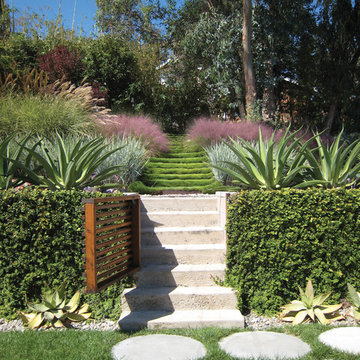
An axis through the hillside layers with korean grass steps above.
Inspiration för en mellanstor funkis trädgård i full sol i slänt och som tål torka på hösten, med marksten i betong
Inspiration för en mellanstor funkis trädgård i full sol i slänt och som tål torka på hösten, med marksten i betong
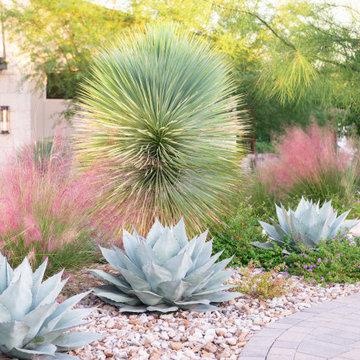
Striking Texas native botanical design with local river rock top dressing. Photographer: Greg Thomas, http://optphotography.com/
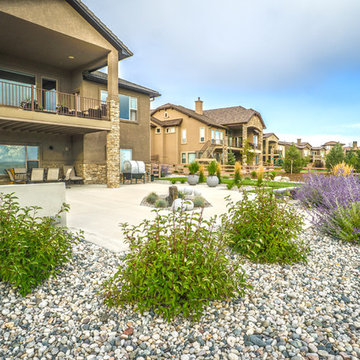
Colorful plantings provide a soft boarder that can make any outdoor living space really pop.
Foto på en stor funkis bakgård i full sol som tål torka på hösten, med en fontän och grus
Foto på en stor funkis bakgård i full sol som tål torka på hösten, med en fontän och grus
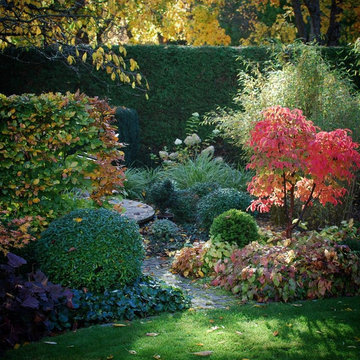
Maria Dremo Sundström
Idéer för en mellanstor modern bakgård i delvis sol på hösten, med naturstensplattor
Idéer för en mellanstor modern bakgård i delvis sol på hösten, med naturstensplattor
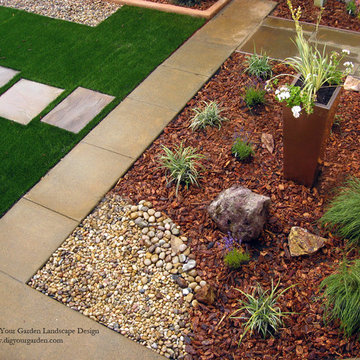
This tired, unused San Francisco backyard was transformed into a modern, low-maintenance landscape with site-appropriate plantings enhanced by raised planting beds and a lead-free artificial lawn to replace the existing water-thirsty lawn. I created two separate "rooms" to break up the long narrow yard, and specified full range blue stone for the two small patio areas, connected by a curved pattern of rectangular pavers of the same natural stone. The raised concrete rectangular planting beds were incorporated to bring more movement and interest to the landscape along with gravel bed accents alongside. Some of the existing concrete remained, and was stained with a color to compliment the natural stone. These photos were taken over a three year period. Photos: © Landscape Designer, Eileen Kelly, Dig Your Garden Landscape Design.
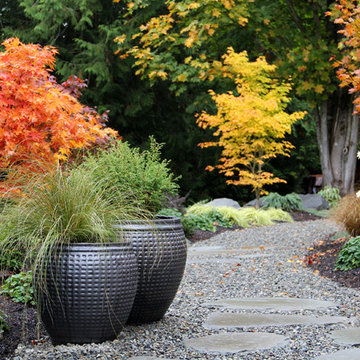
Bliss Garden Design
Idéer för en modern bakgård på hösten, med utekrukor och grus
Idéer för en modern bakgård på hösten, med utekrukor och grus
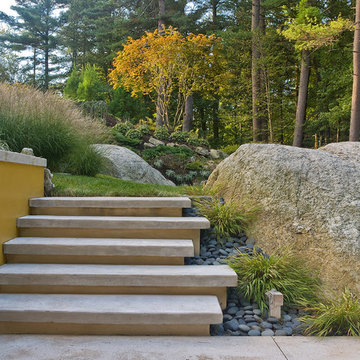
60' contemporary lap pool set in woodland setting with ledge outcrops and ornamental bamboo plantings. Cascading stairs lead to a lower fire pit area and continue into the pool below. Stainless steel fountains and ornamental grasses frame the pool edge.
Photography: Michael Lee
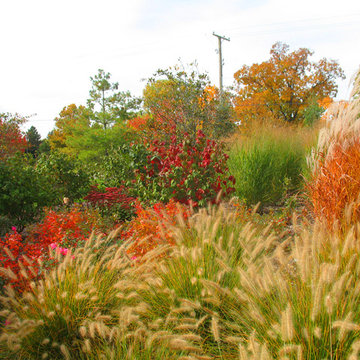
The idea of the Habitat Berm was initially concieved by an avid bird watcher and Glacier Hills resident who’s appartment looked out over an open lawn area along Earhart Road. To appropriately fit the scale of the Meadows Apartment’s architectural footprint the berm measures approximately 150‘ x 35-45‘. The planting pallete of the berm consists entirely of native groundcovers, perennials, grasses, shrubs, and trees. Species providing shelter (thorns), feeding (berries), and nesting materials (grasses) for birds were intentionally chosen and several residents placed birdbaths and feeders in the garden. The constant movement of the grasses and birds together with the seasonal color and textural changes have given the Meadows Appartment Residents a constant source of serenity and beauty.

A couple by the name of Claire and Dan Boyles commissioned Exterior Worlds to develop their back yard along the lines of a French Country garden design. They had recently designed and built a French Colonial style house. Claire had been very involved in the architectural design, and she communicated extensively her expectations for the landscape.
The aesthetic we ultimately created for them was not a traditional French country garden per se, but instead was a variation on the symmetry, color, and sense of formality associated with this design. The most notable feature that we added to the estate was a custom swimming pool installed just to the rear of the home. It emphasized linearity, complimentary right angles, and it featured a luxury spa and pool fountain. We built the coping around the pool out of limestone, and we used concrete pavers to build the custom pool patio. We then added French pottery in various locations around the patio to balance the stonework against the look and structure of the home.
We added a formal garden parallel to the pool to reflect its linear movement. Like most French country gardens, this design is bordered by sheered bushes and emphasizes straight lines, angles, and symmetry. One very interesting thing about this garden is that it is consist entirely of various shades of green, which lends itself well to the sense of a French estate. The garden is bordered by a taupe colored cedar fence that compliments the color of the stonework.
Just around the corner from the back entrance to the house, there lies a double-door entrance to the master bedroom. This was an ideal place to build a small patio for the Boyles to use as a private seating area in the early mornings and evenings. We deviated slightly from strict linearity and symmetry by adding pavers that ran out like steps from the patio into the grass. We then planted boxwood hedges around the patio, which are common in French country garden design and combine an Old World sensibility with a morning garden setting.
We then completed this portion of the project by adding rosemary and mondo grass as ground cover to the space between the patio, the corner of the house, and the back wall that frames the yard. This design is derivative of those found in morning gardens, and it provides the Boyles with a place where they can step directly from their bedroom into a private outdoor space and enjoy the early mornings and evenings.
We further develop the sense of a morning garden seating area; we deviated slightly from the strict linear forms of the rest of the landscape by adding pavers that ran like steps from the patio and out into the grass. We also planted rosemary and mondo grass as ground cover to the space between the patio, the corner of the house, and the back wall that borders this portion of the yard.
We then landscaped the front of the home with a continuing symmetry reminiscent of French country garden design. We wanted to establish a sense of grand entrance to the home, so we built a stone walkway that ran all the way from the sidewalk and then fanned out parallel to the covered porch that centers on the front door and large front windows of the house. To further develop the sense of a French country estate, we planted a small parterre garden that can be seen and enjoyed from the left side of the porch.
On the other side of house, we built the Boyles a circular motorcourt around a large oak tree surrounded by lush San Augustine grass. We had to employ special tree preservation techniques to build above the root zone of the tree. The motorcourt was then treated with a concrete-acid finish that compliments the brick in the home. For the parking area, we used limestone gravel chips.
French country garden design is traditionally viewed as a very formal style intended to fill a significant portion of a yard or landscape. The genius of the Boyles project lay not in strict adherence to tradition, but rather in adapting its basic principles to the architecture of the home and the geometry of the surrounding landscape.
For more the 20 years Exterior Worlds has specialized in servicing many of Houston's fine neighborhoods.
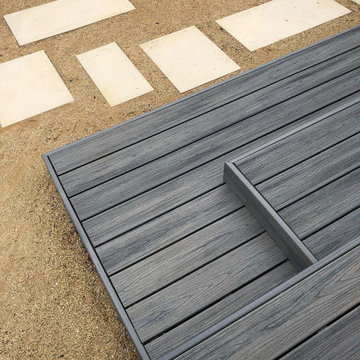
This detail shows the assymetrical pattern of the deck steps. Sometimes it's the small details that make the difference.
Bild på en liten funkis bakgård i delvis sol som tål torka på hösten, med en öppen spis och marksten i betong
Bild på en liten funkis bakgård i delvis sol som tål torka på hösten, med en öppen spis och marksten i betong
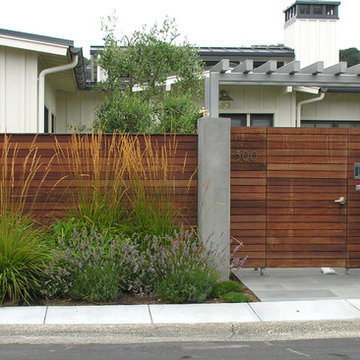
Foto på en liten funkis trädgård i full sol framför huset på hösten, med en trädgårdsgång och marktäckning
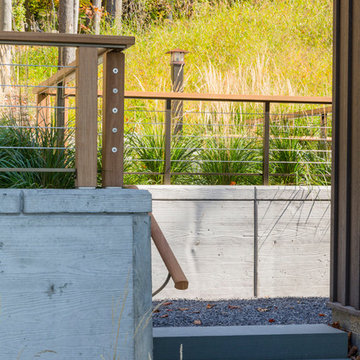
Jamie Young Photography
Idéer för en mellanstor modern trädgård i delvis sol som tål torka och i slänt på hösten, med en stödmur och naturstensplattor
Idéer för en mellanstor modern trädgård i delvis sol som tål torka och i slänt på hösten, med en stödmur och naturstensplattor
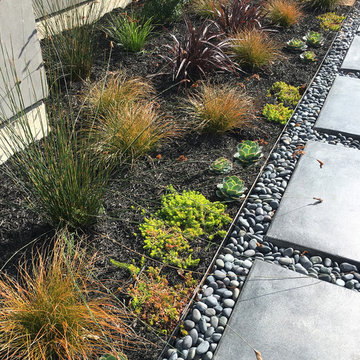
Close up of a planting bed with succulents, cared grasses, and other architectural plants. Complimented by the gray concrete pavers and Mexican pebbles. This San Rafael front landscape has been dramatically updated with a welcoming concrete pathway entrance, and complimented by a variety of architectural plants, hardy succulents, textural grasses and a majestic, fruitless olive tree. The dramatic transformation is enhanced by a raised corten steel planter at the pathway entrance with gravel and succulents. Two horizontal ipe wood structures provide contemporary accents. New raised concrete planters alongside the new concrete driveway define the property and showcase more colorful succulents. A beautiful gray house paint color and ipe accents complete the remodel.
Drawings, Design and Photos © Eileen Kelly, Dig Your Garden Landscape Design
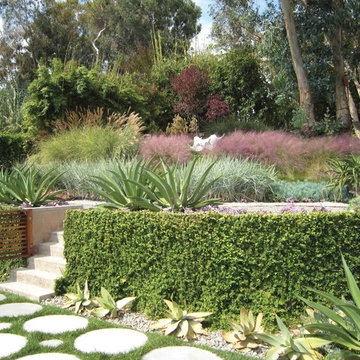
A layered hillside extends the garden.
Inspiration för en mellanstor funkis trädgård i full sol i slänt på hösten, med en stödmur och marksten i betong
Inspiration för en mellanstor funkis trädgård i full sol i slänt på hösten, med en stödmur och marksten i betong
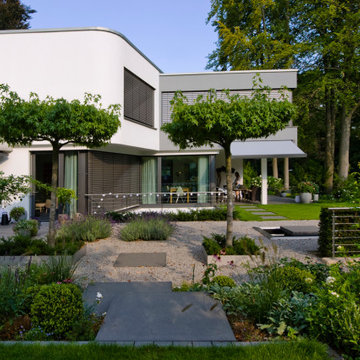
Die Architektur mit klaren Formen spiegelt sich wieder in den geradlinig angelegten Rasenflächen und Beeten. Die beiden grossen Terrassen des Gartens, sowie die Beetumfassung sind mit modernen Bodenplatten versehen.
Das Hauptmotiv hier wird gebildet von großen Trittstufen zu einem Kiesbett, in dem die Bepflanzung mit Ahorn, Eibe und Lavendel von Edelstahlkanten eingerahmt ist.
2 460 foton på modern trädgård
1
