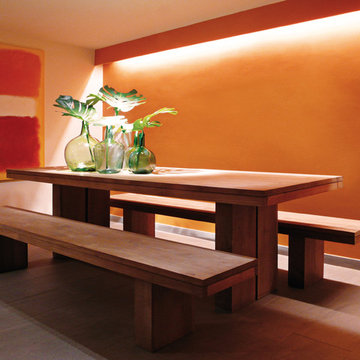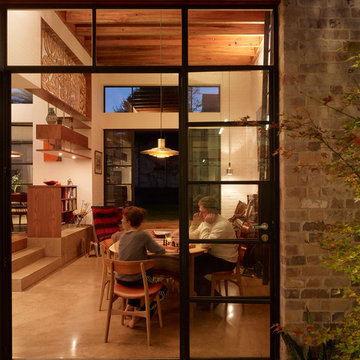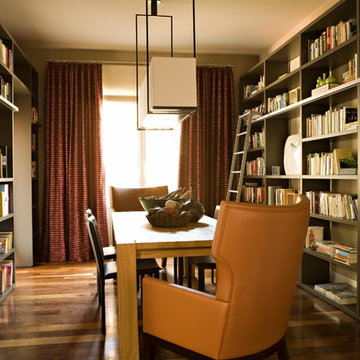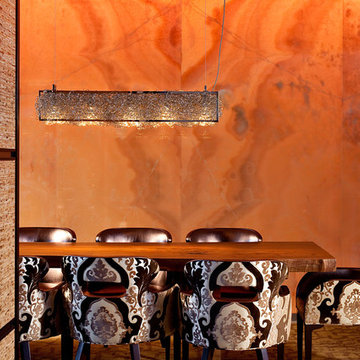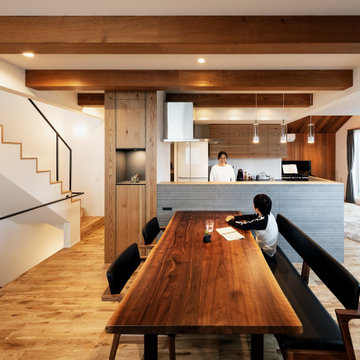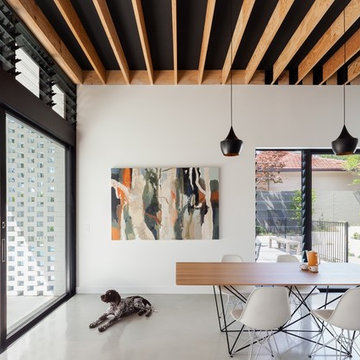2 075 foton på modern trätonad matplats
Sortera efter:
Budget
Sortera efter:Populärt i dag
1 - 20 av 2 075 foton
Artikel 1 av 3
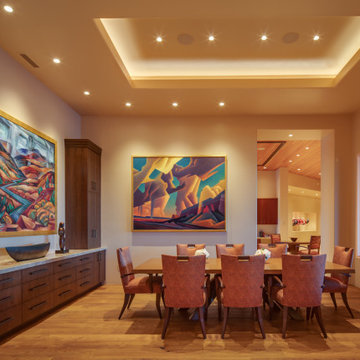
Our Scottsdale interior design studio created this luxurious Santa Fe new build for a retired couple with sophisticated tastes. We centered the furnishings and fabrics around their contemporary Southwestern art collection, choosing complementary colors. The house includes a large patio with a fireplace, a beautiful great room with a home bar, a lively family room, and a bright home office with plenty of cabinets. All of the spaces reflect elegance, comfort, and thoughtful planning.
---
Project designed by Susie Hersker’s Scottsdale interior design firm Design Directives. Design Directives is active in Phoenix, Paradise Valley, Cave Creek, Carefree, Sedona, and beyond.
For more about Design Directives, click here: https://susanherskerasid.com/

To eliminate an inconsistent layout, we removed the wall dividing the dining room from the living room and added a polished brass and ebonized wood handrail to create a sweeping view into the living room. To highlight the family’s passion for reading, we created a beautiful library with custom shelves flanking a niche wallpapered with Flavor Paper’s bold Glow print with color-coded book spines to add pops of color. Tom Dixon pendant lights, acrylic chairs, and a geometric hide rug complete the look.
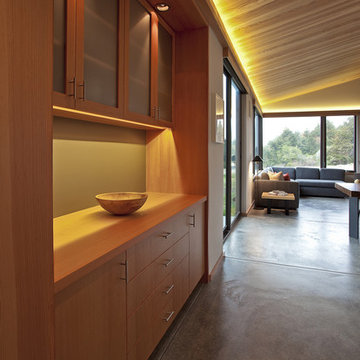
Cabinetry -
Photo by Ron Bolander
Idéer för att renovera en funkis matplats, med betonggolv
Idéer för att renovera en funkis matplats, med betonggolv
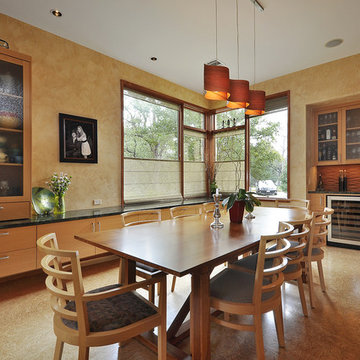
Nestled between multiple stands of Live Oak trees, the Westlake Residence is a contemporary Texas Hill Country home. The house is designed to accommodate the entire family, yet flexible in its design to be able to scale down into living only in 2,200 square feet when the children leave in several years. The home includes many state-of-the-art green features and multiple flex spaces capable of hosting large gatherings or small, intimate groups. The flow and design of the home provides for privacy from surrounding properties and streets, as well as to focus all of the entertaining to the center of the home. Finished in late 2006, the home features Icynene insulation, cork floors and thermal chimneys to exit warm air in the expansive family room.
Photography by Allison Cartwright
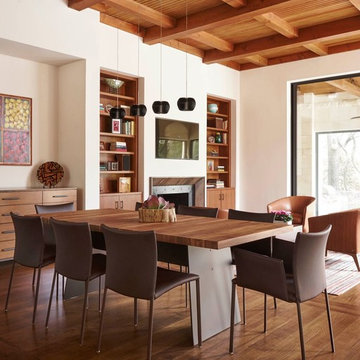
Modern inredning av en matplats med öppen planlösning, med vita väggar och mellanmörkt trägolv
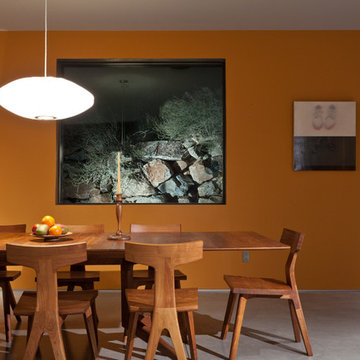
Interior and exterior lighting w/ Soraa Vivid LED.
Russell Abraham, photography
Idéer för att renovera en funkis matplats, med betonggolv
Idéer för att renovera en funkis matplats, med betonggolv
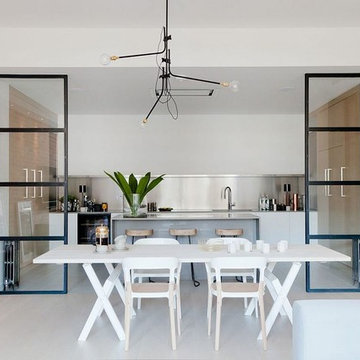
Set in an old exchange building in Shoreditch, the latest Callender Howorth project involved the complete renovation of a spacious penthouse apartment. A bright warm kitchen.
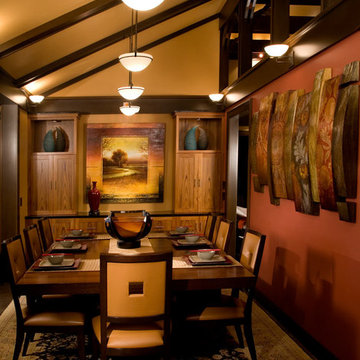
The dining and kitchen area lend itself to causal dining in style. The lake view is seen through the glass upper cabinets and the bay window, which makes up the walls of the kitchen. Cabinets are custom made of teak and a hidden pantry and dish buffet is the anchor on the opposite side of the dining room. The art work centered between the teak cabinet is a focal point for the dinner guests. Opposite the kitchen, an over scale mixed media art panel adorns the rose colored accent wall. A series of three pendant lights illuminate the dining table. The dining chairs are clad in soft yellow ochre leather, and the table top is of Wenge wood. Photo by Roger Turk.
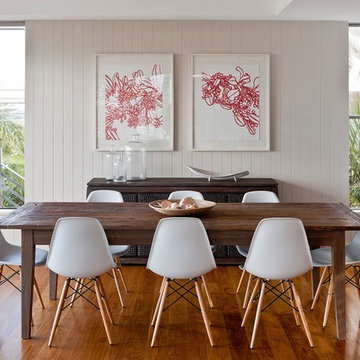
casual dining room with timber table with easy care white chairs. perfect for beach house casual living
Inredning av en modern matplats, med mellanmörkt trägolv och beige väggar
Inredning av en modern matplats, med mellanmörkt trägolv och beige väggar

Inspiration för ett stort funkis kök med matplats, med grå väggar, ljust trägolv och flerfärgat golv
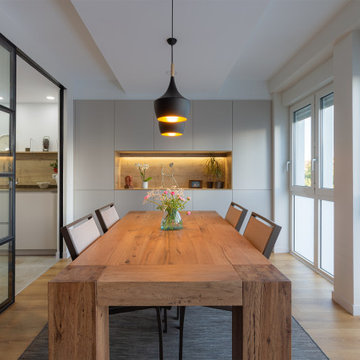
Idéer för mellanstora funkis matplatser med öppen planlösning, med vita väggar och brunt golv

Exempel på en mellanstor modern matplats med öppen planlösning, med gula väggar, travertin golv och beiget golv

Modern Dining Room, Large scale wall art, fashion for walls, crystal chandelier, wood built in, Alex Turco art, blinds, Round dining room table with round bench.
Photography: Matthew Dandy
2 075 foton på modern trätonad matplats
1
