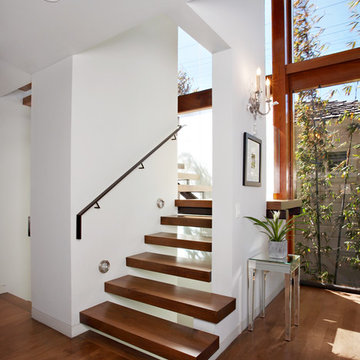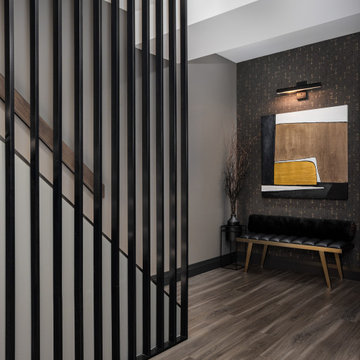38 678 foton på modern trappa i trä
Sortera efter:
Budget
Sortera efter:Populärt i dag
1 - 20 av 38 678 foton

Foto på en stor funkis flytande trappa i trä, med öppna sättsteg och räcke i glas

Staircase
Idéer för att renovera en mellanstor funkis l-trappa i trä, med sättsteg i glas och räcke i trä
Idéer för att renovera en mellanstor funkis l-trappa i trä, med sättsteg i glas och räcke i trä

Kerri Fukkai
Inredning av en modern flytande trappa i trä, med öppna sättsteg och kabelräcke
Inredning av en modern flytande trappa i trä, med öppna sättsteg och kabelräcke

This renovation consisted of a complete kitchen and master bathroom remodel, powder room remodel, addition of secondary bathroom, laundry relocate, office and mudroom addition, fireplace surround, stairwell upgrade, floor refinish, and additional custom features throughout.

Description: Interior Design by Neal Stewart Designs ( http://nealstewartdesigns.com/). Architecture by Stocker Hoesterey Montenegro Architects ( http://www.shmarchitects.com/david-stocker-1/). Built by Coats Homes (www.coatshomes.com). Photography by Costa Christ Media ( https://www.costachrist.com/).
Others who worked on this project: Stocker Hoesterey Montenegro

Take a home that has seen many lives and give it yet another one! This entry foyer got opened up to the kitchen and now gives the home a flow it had never seen.
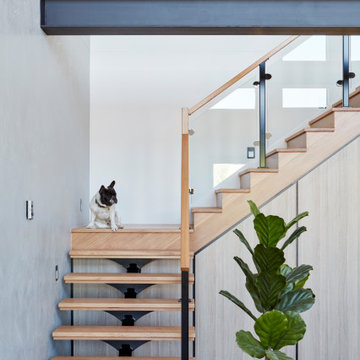
#BestOfHouzz
Foto på en funkis l-trappa i trä, med öppna sättsteg och räcke i flera material
Foto på en funkis l-trappa i trä, med öppna sättsteg och räcke i flera material
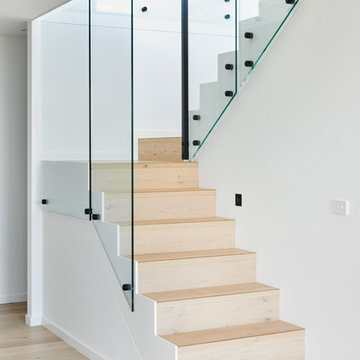
Builder: Eco Sure Building - Photographer: Nikole Ramsay - Stylist: Emma O'Meara
Inspiration för en mellanstor funkis u-trappa i trä, med räcke i metall
Inspiration för en mellanstor funkis u-trappa i trä, med räcke i metall
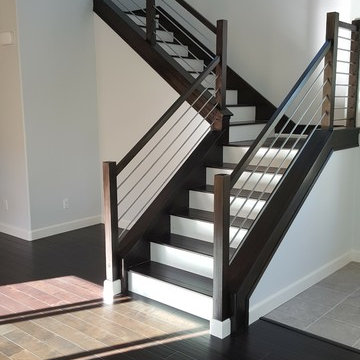
Foto på en mellanstor funkis l-trappa i trä, med sättsteg i målat trä och kabelräcke
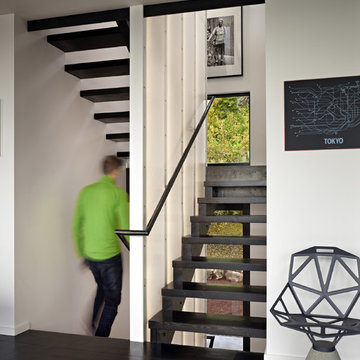
A new Seattle modern house designed by chadbourne + doss architects houses a couple and their 18 bicycles. 3 floors connect indoors and out and provide panoramic views of Lake Washington. The stair uses reclaimed wood and steel. The stair winds around an interior wall of backlit translucent fiberglass.
photo by Benjamin Benschneider

In the Blackhawk neighborhood of Danville, a home’s interior changes dramatically with a modern renovation that opens up the spaces, adds natural light, and highlights the outside world. Removing walls, adding more windows including skylights, and using a white and dark brown base-palette evokes a light, airy, but grounded experience to take in the beautiful landscapes of Danville.

Haldane UK has designed, manufactured and supplied a bespoke American white oak spiral staircase which rose through 2 flights for the refurbishment of a manse in Scotland.
Working with sketched drawings supplied by the client, Haldane developed a solution which enabled the spiral staircase to be virtually free standing from ground floor to second floor with only fixings to each of the landing sections.
The staircase featured 32mm solid oak treads measuring 1000mm, 170mm diameter solid oak spacer components and was designed to provide a 20mm clear space from the treads to the wall.
Haldane also manufactured and supplied 10.5 linear metres of 60x50mm elliptical spiral handrail which was fixed to the wall via brackets and finished with a bull nose end.
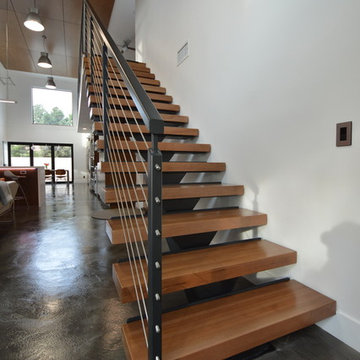
Jeff Jeannette / Jeannette Architects
Bild på en mellanstor funkis rak trappa i trä, med öppna sättsteg
Bild på en mellanstor funkis rak trappa i trä, med öppna sättsteg
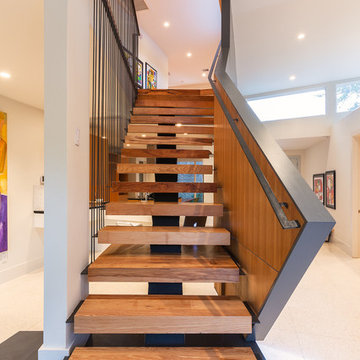
The stairs are as much a part of modern architecture as anything. They are thoughtfully designed to create a memorable experience, a contemporary version of something as old as time.

A modern staircase that is both curved and u-shaped, with fluidly floating wood stair railing. Cascading glass teardrop chandelier hangs from the to of the 3rd floor.
In the distance is the formal living room with a stone facade fireplace and built in bookshelf.
38 678 foton på modern trappa i trä
1
