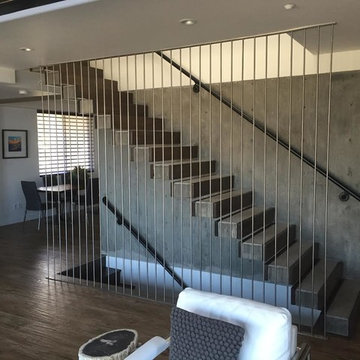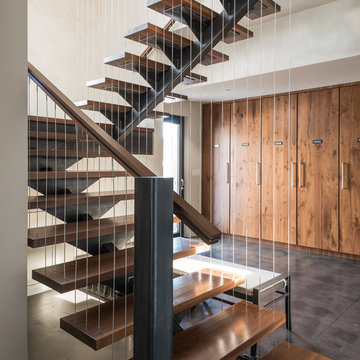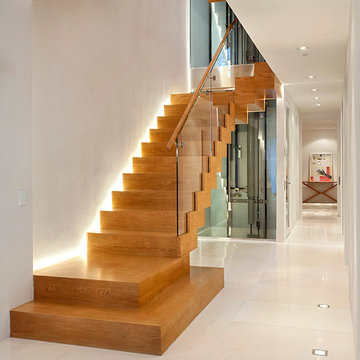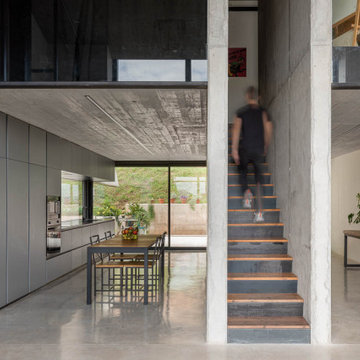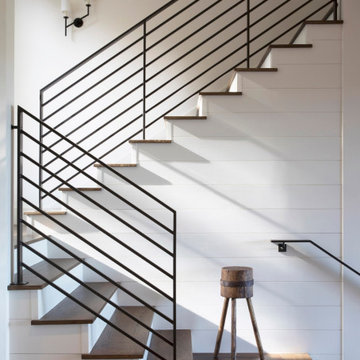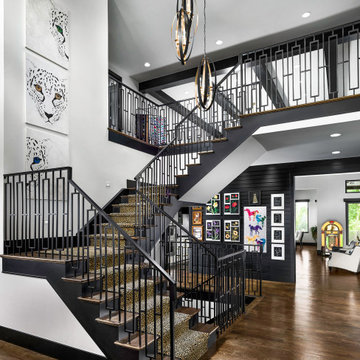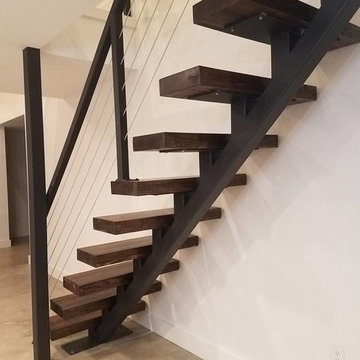205 912 foton på modern trappa
Sortera efter:
Budget
Sortera efter:Populärt i dag
1 - 20 av 205 912 foton
Artikel 1 av 2

Take a home that has seen many lives and give it yet another one! This entry foyer got opened up to the kitchen and now gives the home a flow it had never seen.

Darlene Halaby
Idéer för mellanstora funkis l-trappor i trä, med sättsteg i målat trä och räcke i metall
Idéer för mellanstora funkis l-trappor i trä, med sättsteg i målat trä och räcke i metall
Hitta den rätta lokala yrkespersonen för ditt projekt
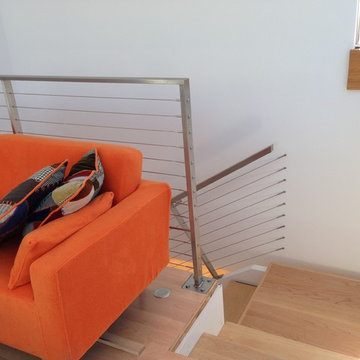
Stair well of new second story studio descending to the living room of an existing single story beach house.
Idéer för en modern trappa
Idéer för en modern trappa

This Paradise Valley modern estate was selected Arizona Foothills Magazine's Showcase Home in 2004. The home backs to a preserve and fronts to a majestic Paradise Valley skyline. Architect CP Drewett designed all interior millwork, specifying exotic veneers to counter the other interior finishes making this a sumptuous feast of pattern and texture. The home is organized along a sweeping interior curve and concludes in a collection of destination type spaces that are each meticulously crafted. The warmth of materials and attention to detail made this showcase home a success to those with traditional tastes as well as a favorite for those favoring a more contemporary aesthetic. Architect: C.P. Drewett, Drewett Works, Scottsdale, AZ. Photography by Dino Tonn.
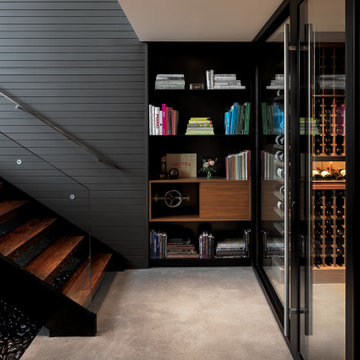
Glass Link is designed for a growing family with a passion for entertaining, nature, and Japanese design. The home features a central glass pavilion with a floating roof that is bordered on both sides by 48 feet of floor-to-ceiling retractable glass doors. The site has forests on both the northside and southside and the design links the two spaces. This graceful home has a direct connection to nature, perfect for gatherings with family and friends, while equally suited for quieter moments.
2020 AIA Oregon Merit Award
2020 Oregon Home Structure & Style Award
2020 Gold Nugget Award Best Custom Home

Foto på en stor funkis flytande trappa i trä, med öppna sättsteg och räcke i glas
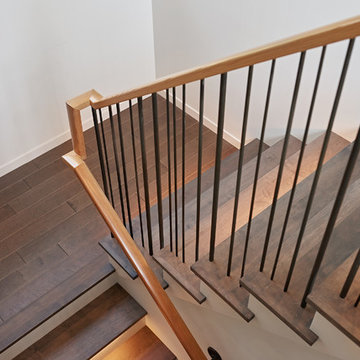
Integrated lighting into the nose of stair tread
Idéer för att renovera en funkis u-trappa i trä, med sättsteg i målat trä och räcke i metall
Idéer för att renovera en funkis u-trappa i trä, med sättsteg i målat trä och räcke i metall
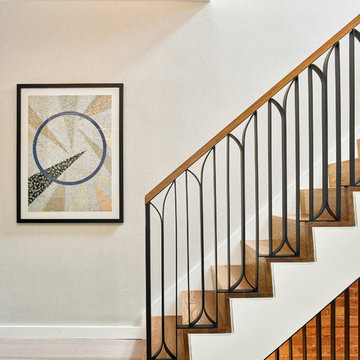
The geometry of the stair handrail is a nod to art deco forms; made in black powder coated steel, and capped with a walnut handrail. The stair is flooded with light from a skylight above, illuminating a subtly textured wall covering, that evokes a soft, plaster finish.

ENESCA
Idéer för att renovera en stor funkis u-trappa i marmor, med sättsteg i marmor och räcke i glas
Idéer för att renovera en stor funkis u-trappa i marmor, med sättsteg i marmor och räcke i glas

Joshua McHugh
Idéer för stora funkis flytande trappor i trä, med sättsteg i trä och räcke i glas
Idéer för stora funkis flytande trappor i trä, med sättsteg i trä och räcke i glas
205 912 foton på modern trappa

When a world class sailing champion approached us to design a Newport home for his family, with lodging for his sailing crew, we set out to create a clean, light-filled modern home that would integrate with the natural surroundings of the waterfront property, and respect the character of the historic district.
Our approach was to make the marine landscape an integral feature throughout the home. One hundred eighty degree views of the ocean from the top floors are the result of the pinwheel massing. The home is designed as an extension of the curvilinear approach to the property through the woods and reflects the gentle undulating waterline of the adjacent saltwater marsh. Floodplain regulations dictated that the primary occupied spaces be located significantly above grade; accordingly, we designed the first and second floors on a stone “plinth” above a walk-out basement with ample storage for sailing equipment. The curved stone base slopes to grade and houses the shallow entry stair, while the same stone clads the interior’s vertical core to the roof, along which the wood, glass and stainless steel stair ascends to the upper level.
One critical programmatic requirement was enough sleeping space for the sailing crew, and informal party spaces for the end of race-day gatherings. The private master suite is situated on one side of the public central volume, giving the homeowners views of approaching visitors. A “bedroom bar,” designed to accommodate a full house of guests, emerges from the other side of the central volume, and serves as a backdrop for the infinity pool and the cove beyond.
Also essential to the design process was ecological sensitivity and stewardship. The wetlands of the adjacent saltwater marsh were designed to be restored; an extensive geo-thermal heating and cooling system was implemented; low carbon footprint materials and permeable surfaces were used where possible. Native and non-invasive plant species were utilized in the landscape. The abundance of windows and glass railings maximize views of the landscape, and, in deference to the adjacent bird sanctuary, bird-friendly glazing was used throughout.
Photo: Michael Moran/OTTO Photography
1

