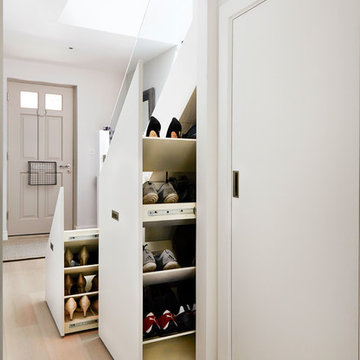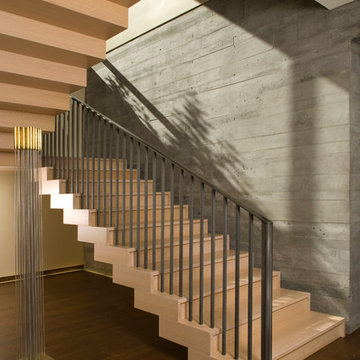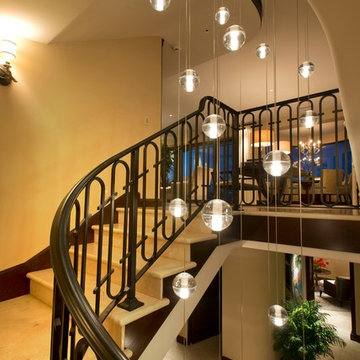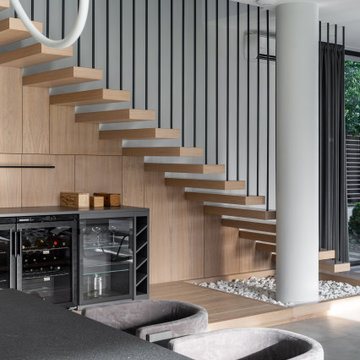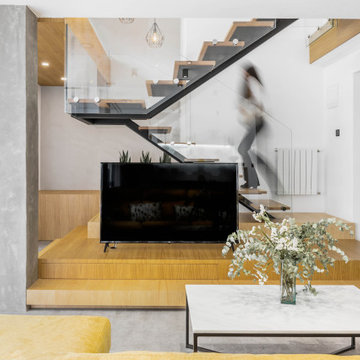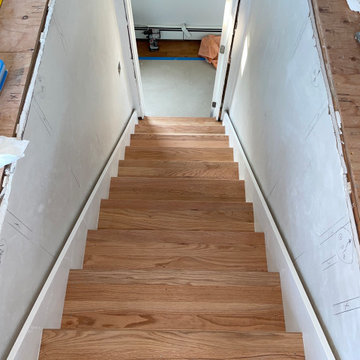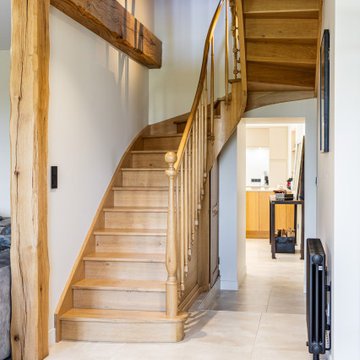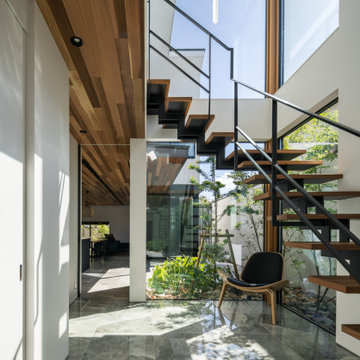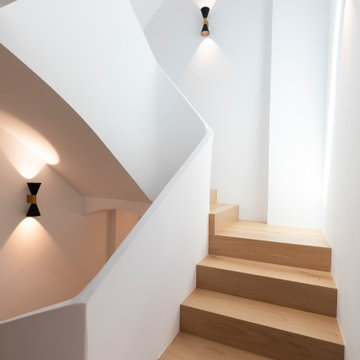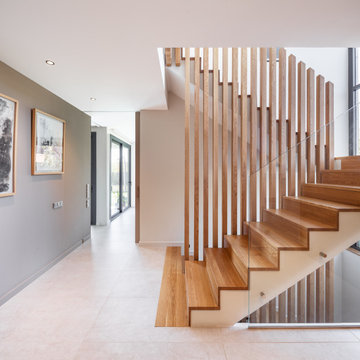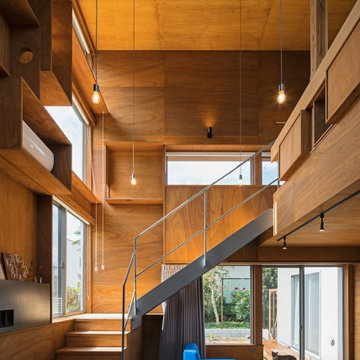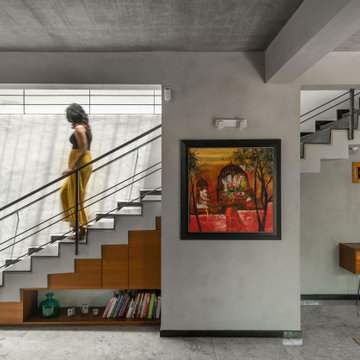205 749 foton på modern trappa
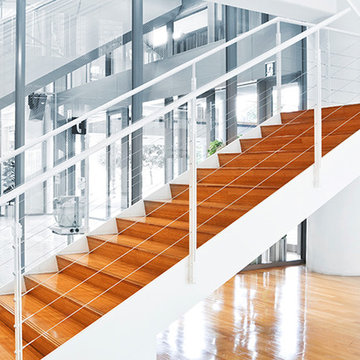
Based in New York, Old World Stairs & Restoration is a trusted name for any staircase related work in the Manhattan, Brooklyn, and New Jersey.
Bild på en mellanstor funkis rak trappa i trä, med sättsteg i trä
Bild på en mellanstor funkis rak trappa i trä, med sättsteg i trä
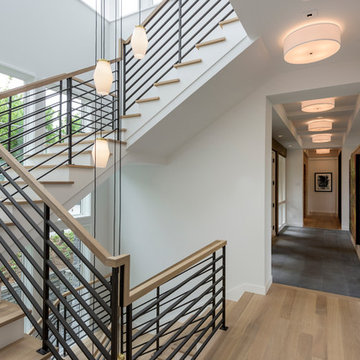
Builder: John Kraemer & Sons, Inc. - Architect: Charlie & Co. Design, Ltd. - Interior Design: Martha O’Hara Interiors - Photo: Spacecrafting Photography
Hitta den rätta lokala yrkespersonen för ditt projekt
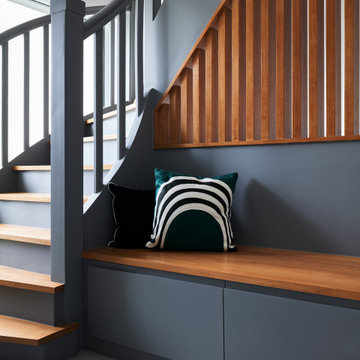
Inredning av en modern mellanstor trappa i trä, med sättsteg i målat trä och räcke i trä

滑り台のある階段部分です。階段下には隠れ家を計画しています。
Inspiration för mellanstora moderna trappor i trä, med sättsteg i trä och räcke i metall
Inspiration för mellanstora moderna trappor i trä, med sättsteg i trä och räcke i metall
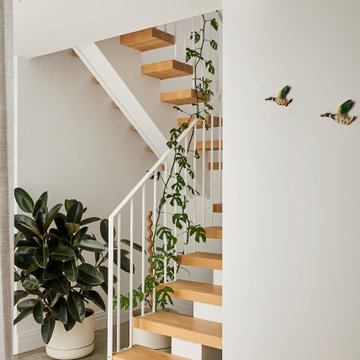
Inspiration för en mellanstor funkis u-trappa i trä, med öppna sättsteg och räcke i metall

This Ohana model ATU tiny home is contemporary and sleek, cladded in cedar and metal. The slanted roof and clean straight lines keep this 8x28' tiny home on wheels looking sharp in any location, even enveloped in jungle. Cedar wood siding and metal are the perfect protectant to the elements, which is great because this Ohana model in rainy Pune, Hawaii and also right on the ocean.
A natural mix of wood tones with dark greens and metals keep the theme grounded with an earthiness.
Theres a sliding glass door and also another glass entry door across from it, opening up the center of this otherwise long and narrow runway. The living space is fully equipped with entertainment and comfortable seating with plenty of storage built into the seating. The window nook/ bump-out is also wall-mounted ladder access to the second loft.
The stairs up to the main sleeping loft double as a bookshelf and seamlessly integrate into the very custom kitchen cabinets that house appliances, pull-out pantry, closet space, and drawers (including toe-kick drawers).
A granite countertop slab extends thicker than usual down the front edge and also up the wall and seamlessly cases the windowsill.
The bathroom is clean and polished but not without color! A floating vanity and a floating toilet keep the floor feeling open and created a very easy space to clean! The shower had a glass partition with one side left open- a walk-in shower in a tiny home. The floor is tiled in slate and there are engineered hardwood flooring throughout.
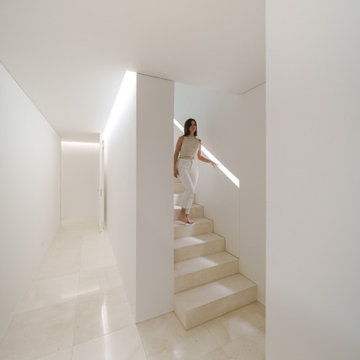
Ubicada en la calle mayor de una población cercana a Valencia, la vivienda forma parte de un fragmento de la historia del siglo XX.
La fachada y la huella del edifico existentes se encuentran protegidos, pero el volumen supera las necesidades del nuevo proyecto. Ante esta situación se propone vaciar el espacio interior en ruinas y mostrarlo de forma innovada. Desde el exterior la fachada mantiene su carácter, sin modificar la calle, que se transforma en una especie de escenografía de otra época. Se unifica el tono de esta antigua fachada con un tratamiento gris antílope que pasa totalmente inadvertido.
Al cruzar el umbral nos encontramos en otro tiempo. Se cierra y climatiza solo lo necesario y se genera un volumen en triple altura que en un clima como el mediterráneo podemos utilizar durante todo el año. La zona de día se junta a la medianera, en continuidad con una piscina con dimensión suficiente para nadar, que parece perderse en la huerta valenciana. Resolviendo el giro que el solar tiene en planta se encuentran la habitación de invitados y la sala polivalente, un giro entre dos piezas separadas a penas por unos milímetros.
El resto del espacio en esta planta se encuentra vacío, lo que nos hará preguntarnos por la dimensión de un salón cuya profundidad de paisaje parece no tener límites.
La zona de noche se dispone transversalmente a modo de puente enmarcando las vistas. La habitación principal se ubica sobre el salón con su misma orientación. La sección nos regala una planta con cubiertas inclinadas con una entrada de luz cenital, un espacio al que el tiempo dará su uso.
La madera de las antiguas vigas de la vivienda en ruinas se reutilizan para construir el mobiliario de la casa, y al igual que se ha buscado con el espacio de la vivienda, se convierte en un material que adquiere una nueva vida.
205 749 foton på modern trappa
2
