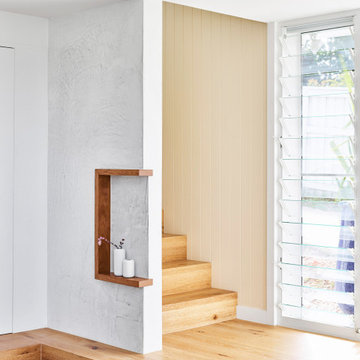349 foton på modern trappa
Sortera efter:
Budget
Sortera efter:Populärt i dag
1 - 20 av 349 foton

A staircase is so much more than circulation. It provides a space to create dramatic interior architecture, a place for design to carve into, where a staircase can either embrace or stand as its own design piece. In this custom stair and railing design, completed in January 2020, we wanted a grand statement for the two-story foyer. With walls wrapped in a modern wainscoting, the staircase is a sleek combination of black metal balusters and honey stained millwork. Open stair treads of white oak were custom stained to match the engineered wide plank floors. Each riser painted white, to offset and highlight the ascent to a U-shaped loft and hallway above. The black interior doors and white painted walls enhance the subtle color of the wood, and the oversized black metal chandelier lends a classic and modern feel.
The staircase is created with several “zones”: from the second story, a panoramic view is offered from the second story loft and surrounding hallway. The full height of the home is revealed and the detail of our black metal pendant can be admired in close view. At the main level, our staircase lands facing the dining room entrance, and is flanked by wall sconces set within the wainscoting. It is a formal landing spot with views to the front entrance as well as the backyard patio and pool. And in the lower level, the open stair system creates continuity and elegance as the staircase ends at the custom home bar and wine storage. The view back up from the bottom reveals a comprehensive open system to delight its family, both young and old!

After photo of our modern white oak stair remodel and painted wall wainscot paneling.
Idéer för att renovera en stor funkis rak trappa i trä, med sättsteg i målat trä och räcke i trä
Idéer för att renovera en stor funkis rak trappa i trä, med sättsteg i målat trä och räcke i trä
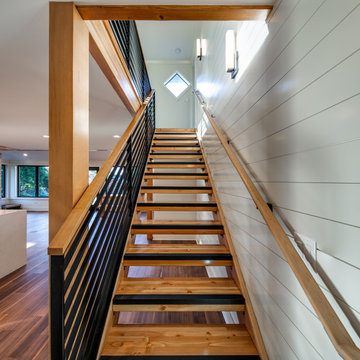
Wood and Steel Staircase
Foto på en mellanstor funkis rak trappa i trä, med räcke i metall
Foto på en mellanstor funkis rak trappa i trä, med räcke i metall
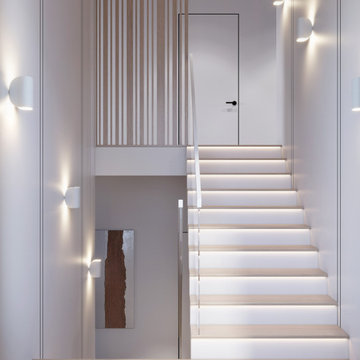
Exempel på en mellanstor modern rak betongtrappa, med sättsteg i trä och räcke i glas

Ingresso e scala. La scala esistente è stata rivestita in marmo nero marquinia, alla base il mobile del soggiorno abbraccia la scala e arriva a completarsi nel mobile del'ingresso. Pareti verdi e pavimento ingresso in marmo verde alpi.
Nel sotto scala è stata ricavato un armadio guardaroba per l'ingresso.
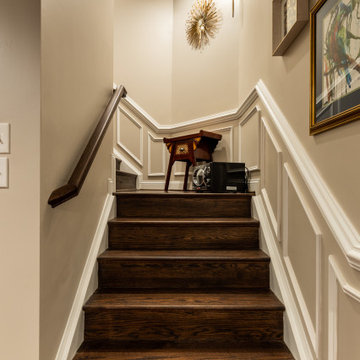
This older couple residing in a golf course community wanted to expand their living space and finish up their unfinished basement for entertainment purposes and more.
Their wish list included: exercise room, full scale movie theater, fireplace area, guest bedroom, full size master bath suite style, full bar area, entertainment and pool table area, and tray ceiling.
After major concrete breaking and running ground plumbing, we used a dead corner of basement near staircase to tuck in bar area.
A dual entrance bathroom from guest bedroom and main entertainment area was placed on far wall to create a large uninterrupted main floor area. A custom barn door for closet gives extra floor space to guest bedroom.
New movie theater room with multi-level seating, sound panel walls, two rows of recliner seating, 120-inch screen, state of art A/V system, custom pattern carpeting, surround sound & in-speakers, custom molding and trim with fluted columns, custom mahogany theater doors.
The bar area includes copper panel ceiling and rope lighting inside tray area, wrapped around cherry cabinets and dark granite top, plenty of stools and decorated with glass backsplash and listed glass cabinets.
The main seating area includes a linear fireplace, covered with floor to ceiling ledger stone and an embedded television above it.
The new exercise room with two French doors, full mirror walls, a couple storage closets, and rubber floors provide a fully equipped home gym.
The unused space under staircase now includes a hidden bookcase for storage and A/V equipment.
New bathroom includes fully equipped body sprays, large corner shower, double vanities, and lots of other amenities.
Carefully selected trim work, crown molding, tray ceiling, wainscoting, wide plank engineered flooring, matching stairs, and railing, makes this basement remodel the jewel of this community.
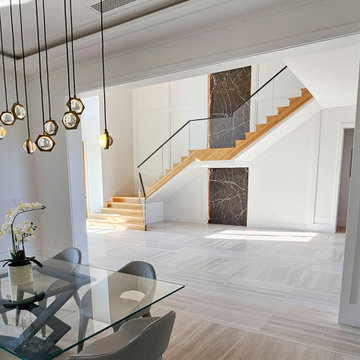
A vertical backdrop of black marble with white-saturated inlay designs frames a unique staircase in this open design home. As it descends into the naturally lit area below, the stairs’ white oak treads combined with glass and matching marble railing system become an unexpected focal point in this one of kind, gorgeous home. CSC 1976-2023 © Century Stair Company ® All rights reserved.
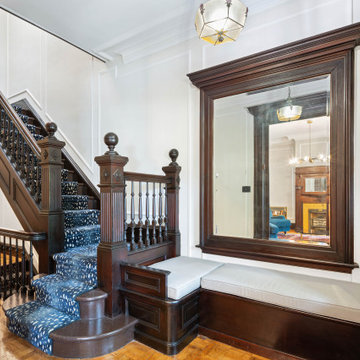
Inspiration för stora moderna l-trappor, med heltäckningsmatta, sättsteg med heltäckningsmatta och räcke i trä

Our client sought a home imbued with a spirit of “joyousness” where elegant restraint was contrasted with a splash of theatricality. Guests enjoy descending the generous staircase from the upper level Entry, spiralling gently around a 12 m Blackbody pendant which rains down over the polished stainless steel Hervé van der Straeten Cristalloide console
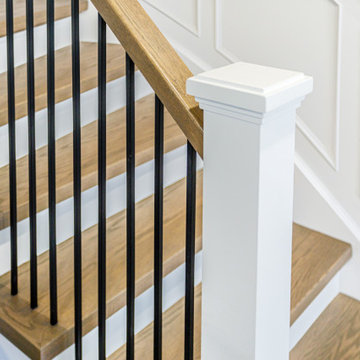
Bild på en mellanstor funkis svängd trappa i trä, med sättsteg i målat trä och räcke i trä

Inspiration för mellanstora moderna spiraltrappor, med heltäckningsmatta, sättsteg i trä och räcke i trä
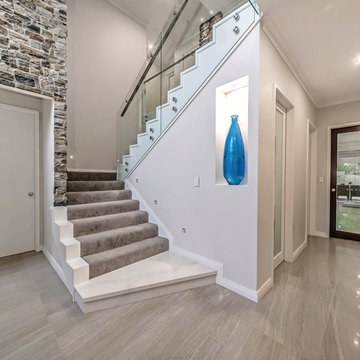
Designed for families who love to entertain, relax and socialise in style, the Promenade offers plenty of personal space for every member of the family, as well as catering for guests or inter-generational living.
The first of two luxurious master suites is downstairs, complete with two walk-in robes and spa ensuite. Four generous children’s bedrooms are grouped around their own bathroom. At the heart of the home is the huge designer kitchen, with a big stone island bench, integrated appliances and separate scullery. Seamlessly flowing from the kitchen are spacious indoor and outdoor dining and lounge areas, a family room, games room and study.
For guests or family members needing a little more privacy, there is a second master suite upstairs, along with a sitting room and a theatre with a 150-inch screen, projector and surround sound.
No expense has been spared, with high feature ceilings throughout, three powder rooms, a feature tiled fireplace in the family room, alfresco kitchen, outdoor shower, under-floor heating, storerooms, video security, garaging for three cars and more.
The Promenade is definitely worth a look! It is currently available for viewing by private inspection only, please contact Daniel Marcolina on 0419 766 658
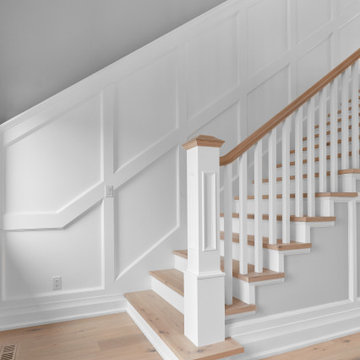
Double panel wainscoting to compliment this stunning staircase.
Inspiration för stora moderna u-trappor i trä, med räcke i trä
Inspiration för stora moderna u-trappor i trä, med räcke i trä
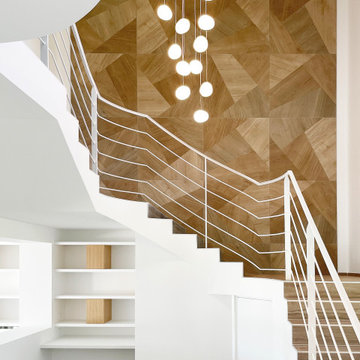
. Lustre GREGG :
https://www.foscarini.com/fr/
Idéer för att renovera en stor funkis u-trappa i trä, med sättsteg i trä och räcke i metall
Idéer för att renovera en stor funkis u-trappa i trä, med sättsteg i trä och räcke i metall
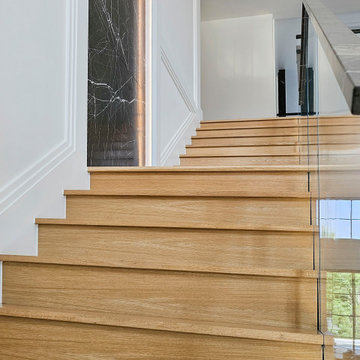
A vertical backdrop of black marble with white-saturated inlay designs frames a unique staircase in this open design home. As it descends into the naturally lit area below, the stairs’ white oak treads combined with glass and matching marble railing system become an unexpected focal point in this one of kind, gorgeous home. CSC 1976-2023 © Century Stair Company ® All rights reserved.
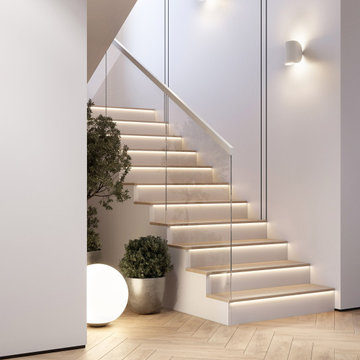
Foto på en mellanstor funkis rak betongtrappa, med sättsteg i trä och räcke i glas
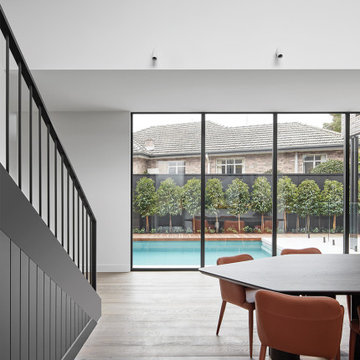
Where form meets class. This stunning contemporary stair features beautiful American Oak timbers contrasting with a striking steel balustrade with feature timber panelling underneath the flight. This elegant design takes up residence in Mazzei’s Royal Melbourne Hospital Lottery home.
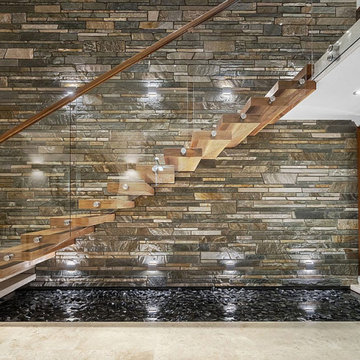
Idéer för en mellanstor modern rak trappa i trä, med sättsteg i trä och räcke i glas
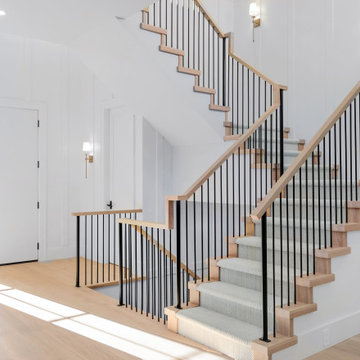
Foto på en stor funkis u-trappa, med heltäckningsmatta, sättsteg med heltäckningsmatta och räcke i flera material
349 foton på modern trappa
1
