120 foton på modern tvättstuga, med beige stänkskydd
Sortera efter:
Budget
Sortera efter:Populärt i dag
1 - 20 av 120 foton
Artikel 1 av 3

Dans cet appartement familial de 150 m², l’objectif était de rénover l’ensemble des pièces pour les rendre fonctionnelles et chaleureuses, en associant des matériaux naturels à une palette de couleurs harmonieuses.
Dans la cuisine et le salon, nous avons misé sur du bois clair naturel marié avec des tons pastel et des meubles tendance. De nombreux rangements sur mesure ont été réalisés dans les couloirs pour optimiser tous les espaces disponibles. Le papier peint à motifs fait écho aux lignes arrondies de la porte verrière réalisée sur mesure.
Dans les chambres, on retrouve des couleurs chaudes qui renforcent l’esprit vacances de l’appartement. Les salles de bain et la buanderie sont également dans des tons de vert naturel associés à du bois brut. La robinetterie noire, toute en contraste, apporte une touche de modernité. Un appartement où il fait bon vivre !
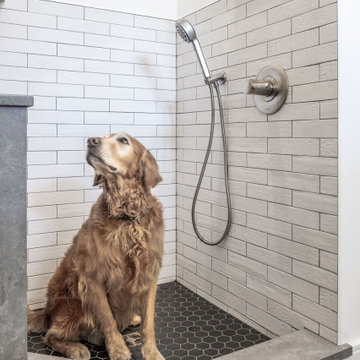
Dog in the built-in pet wash station in the laundry room.
Modern inredning av ett grovkök, med beige stänkskydd, stänkskydd i stickkakel, vita väggar och svart golv
Modern inredning av ett grovkök, med beige stänkskydd, stänkskydd i stickkakel, vita väggar och svart golv

Idéer för funkis beige tvättstugor enbart för tvätt, med en undermonterad diskho, släta luckor, beige skåp, beige stänkskydd, beige väggar och en tvättpelare

Step into a world of timeless elegance and practical sophistication with our custom cabinetry designed for the modern laundry room. Nestled within the confines of a space boasting lofty 10-foot ceilings, this bespoke arrangement effortlessly blends form and function to elevate your laundering experience to new heights.
At the heart of the room lies a stacked washer and dryer unit, seamlessly integrated into the cabinetry. Standing tall against the expansive backdrop, the cabinetry surrounding the appliances is crafted with meticulous attention to detail. Each cabinet is adorned with opulent gold knobs, adding a touch of refined luxury to the utilitarian space. The rich, dark green hue of the cabinetry envelops the room in an aura of understated opulence, lending a sense of warmth and depth to the environment.
Above the washer and dryer, a series of cabinets provide ample storage for all your laundry essentials. With sleek, minimalist design lines and the same lustrous gold hardware, these cabinets offer both practicality and visual appeal. A sink cabinet stands adjacent, offering a convenient spot for tackling stubborn stains and delicate hand-washables. Its smooth surface and seamless integration into the cabinetry ensure a cohesive aesthetic throughout the room.
Complementing the structured elegance of the cabinetry are floating shelves crafted from exquisite white oak. These shelves offer a perfect balance of functionality and style, providing a display space for decorative accents or practical storage for frequently used items. Their airy design adds a sense of openness to the room, harmonizing effortlessly with the lofty proportions of the space.
In this meticulously curated laundry room, every element has been thoughtfully selected to create a sanctuary of efficiency and beauty. From the custom cabinetry in striking dark green with gilded accents to the organic warmth of white oak floating shelves, every detail harmonizes to create a space that transcends mere utility, inviting you to embrace the art of domestic indulgence.

Doggy bath with subway tiles and brass trimmings
Idéer för stora funkis linjära beige grovkök med garderob, med en allbänk, skåp i shakerstil, gröna skåp, kaklad bänkskiva, beige stänkskydd, stänkskydd i tunnelbanekakel, beige väggar, klinkergolv i porslin och beiget golv
Idéer för stora funkis linjära beige grovkök med garderob, med en allbänk, skåp i shakerstil, gröna skåp, kaklad bänkskiva, beige stänkskydd, stänkskydd i tunnelbanekakel, beige väggar, klinkergolv i porslin och beiget golv

Inredning av ett modernt litet vit vitt grovkök, med en undermonterad diskho, släta luckor, beige skåp, bänkskiva i kvarts, beige stänkskydd, stänkskydd i porslinskakel, vita väggar, mellanmörkt trägolv, en tvättmaskin och torktumlare bredvid varandra och brunt golv

This contemporary home remodel was so fun for the MFD Team! This laundry room features double dryers, overhead storage, and coat racks for the kids. The open concept design sparks relaxation & luxury for this Anthem Country Club residence.

Laundry.
Elegant simplicity, dominated by spaciousness, ample natural lighting, simple & functional layout with restrained fixtures, ambient wall lighting, and refined material palette.

This utility room (and WC) was created in a previously dead space. It included a new back door to the garden and lots of storage as well as more work surface and also a second sink. We continued the floor through. Glazed doors to the front and back of the house meant we could get light from all areas and access to all areas of the home.

Laundry room with custom cabinetry and storage.
Inredning av en modern mellanstor beige u-formad beige tvättstuga enbart för tvätt, med en undermonterad diskho, släta luckor, gröna skåp, bänkskiva i kvartsit, beige stänkskydd, stänkskydd i keramik, beige väggar, klinkergolv i porslin, en tvättmaskin och torktumlare bredvid varandra och grått golv
Inredning av en modern mellanstor beige u-formad beige tvättstuga enbart för tvätt, med en undermonterad diskho, släta luckor, gröna skåp, bänkskiva i kvartsit, beige stänkskydd, stänkskydd i keramik, beige väggar, klinkergolv i porslin, en tvättmaskin och torktumlare bredvid varandra och grått golv

Combined Bathroom and Laundries can still look beautiful ?
Idéer för ett mellanstort modernt vit l-format grovkök, med en nedsänkt diskho, släta luckor, vita skåp, bänkskiva i kvarts, beige stänkskydd, stänkskydd i porslinskakel, beige väggar, klinkergolv i porslin, en tvättmaskin och torktumlare bredvid varandra och beiget golv
Idéer för ett mellanstort modernt vit l-format grovkök, med en nedsänkt diskho, släta luckor, vita skåp, bänkskiva i kvarts, beige stänkskydd, stänkskydd i porslinskakel, beige väggar, klinkergolv i porslin, en tvättmaskin och torktumlare bredvid varandra och beiget golv

Foto på en stor funkis svarta tvättstuga enbart för tvätt, med en rustik diskho, släta luckor, grå skåp, granitbänkskiva, beige stänkskydd, beige väggar, klinkergolv i terrakotta och en tvättmaskin och torktumlare bredvid varandra

A contemporary holiday home located on Victoria's Mornington Peninsula featuring rammed earth walls, timber lined ceilings and flagstone floors. This home incorporates strong, natural elements and the joinery throughout features custom, stained oak timber cabinetry and natural limestone benchtops. With a nod to the mid century modern era and a balance of natural, warm elements this home displays a uniquely Australian design style. This home is a cocoon like sanctuary for rejuvenation and relaxation with all the modern conveniences one could wish for thoughtfully integrated.

Shaker white cabinetry in this multi use laundry.
Idéer för att renovera ett stort funkis beige parallellt beige grovkök med garderob, med en undermonterad diskho, luckor med infälld panel, vita skåp, laminatbänkskiva, beige stänkskydd, mellanmörkt trägolv och beiget golv
Idéer för att renovera ett stort funkis beige parallellt beige grovkök med garderob, med en undermonterad diskho, luckor med infälld panel, vita skåp, laminatbänkskiva, beige stänkskydd, mellanmörkt trägolv och beiget golv

Bild på ett mellanstort funkis vit vitt grovkök, med en undermonterad diskho, släta luckor, grå skåp, bänkskiva i kvarts, beige stänkskydd, stänkskydd i keramik, beige väggar, klinkergolv i porslin, en tvättmaskin och torktumlare bredvid varandra och beiget golv
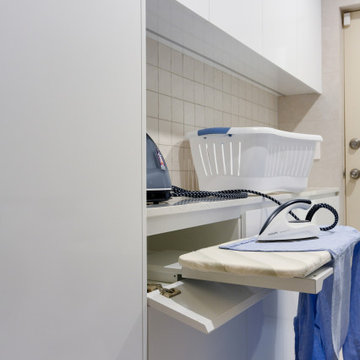
Idéer för att renovera en mellanstor funkis vita parallell vitt tvättstuga enbart för tvätt, med en nedsänkt diskho, släta luckor, vita skåp, bänkskiva i kvarts, beige stänkskydd, stänkskydd i keramik, beige väggar, klinkergolv i keramik, en tvättmaskin och torktumlare bredvid varandra och beiget golv
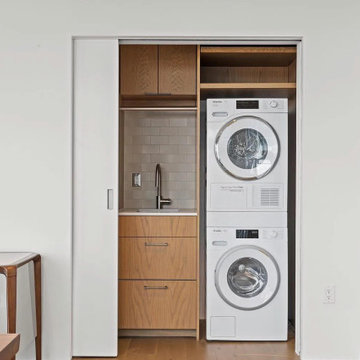
Upscale high-rise loft in Denver, CO.
Inredning av en modern mellanstor liten tvättstuga, med en undermonterad diskho, släta luckor, bänkskiva i kvarts, beige stänkskydd, stänkskydd i keramik och vita väggar
Inredning av en modern mellanstor liten tvättstuga, med en undermonterad diskho, släta luckor, bänkskiva i kvarts, beige stänkskydd, stänkskydd i keramik och vita väggar
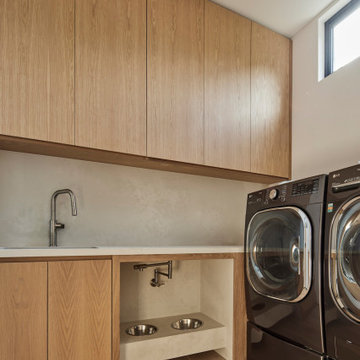
More "Bark-itecture": Pot filler in primary laundry room for doggy bowls
Idéer för att renovera ett mellanstort funkis beige l-format beige grovkök, med en undermonterad diskho, skåp i ljust trä, bänkskiva i kvarts, beige stänkskydd, beige väggar, ljust trägolv, en tvättpelare och beiget golv
Idéer för att renovera ett mellanstort funkis beige l-format beige grovkök, med en undermonterad diskho, skåp i ljust trä, bänkskiva i kvarts, beige stänkskydd, beige väggar, ljust trägolv, en tvättpelare och beiget golv

A combination of quarter sawn white oak material with kerf cuts creates harmony between the cabinets and the warm, modern architecture of the home. We mirrored the waterfall of the island to the base cabinets on the range wall. This project was unique because the client wanted the same kitchen layout as their previous home but updated with modern lines to fit the architecture. Floating shelves were swapped out for an open tile wall, and we added a double access countertwall cabinet to the right of the range for additional storage. This cabinet has hidden front access storage using an intentionally placed kerf cut and modern handleless design. The kerf cut material at the knee space of the island is extended to the sides, emphasizing a sense of depth. The palette is neutral with warm woods, dark stain, light surfaces, and the pearlescent tone of the backsplash; giving the client’s art collection a beautiful neutral backdrop to be celebrated.
For the laundry we chose a micro shaker style cabinet door for a clean, transitional design. A folding surface over the washer and dryer as well as an intentional space for a dog bed create a space as functional as it is lovely. The color of the wall picks up on the tones of the beautiful marble tile floor and an art wall finishes out the space.
In the master bath warm taupe tones of the wall tile play off the warm tones of the textured laminate cabinets. A tiled base supports the vanity creating a floating feel while also providing accessibility as well as ease of cleaning.
An entry coat closet designed to feel like a furniture piece in the entry flows harmoniously with the warm taupe finishes of the brick on the exterior of the home. We also brought the kerf cut of the kitchen in and used a modern handleless design.
The mudroom provides storage for coats with clothing rods as well as open cubbies for a quick and easy space to drop shoes. Warm taupe was brought in from the entry and paired with the micro shaker of the laundry.
In the guest bath we combined the kerf cut of the kitchen and entry in a stained maple to play off the tones of the shower tile and dynamic Patagonia granite countertops.
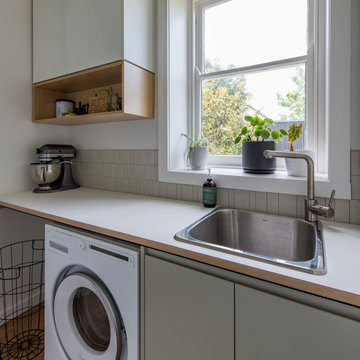
Modern inredning av en vita u-formad vitt tvättstuga, med en nedsänkt diskho, släta luckor, beige skåp, bänkskiva i koppar, beige stänkskydd, stänkskydd i keramik, mellanmörkt trägolv och brunt golv
120 foton på modern tvättstuga, med beige stänkskydd
1