883 foton på modern u-formad tvättstuga
Sortera efter:
Budget
Sortera efter:Populärt i dag
1 - 20 av 883 foton
Artikel 1 av 3

Contemporary laundry and utility room in Cashmere with Wenge effect worktops. Elevated Miele washing machine and tumble dryer with pull-out shelf below for easy changeover of loads.

Modern inredning av en stor vita u-formad vitt tvättstuga enbart för tvätt, med en undermonterad diskho, släta luckor, vita skåp, bänkskiva i koppar, grått stänkskydd, stänkskydd i porslinskakel, vita väggar, klinkergolv i porslin, en tvättmaskin och torktumlare bredvid varandra och vitt golv

Foto på ett mellanstort funkis svart u-format grovkök, med en allbänk, skåp i shakerstil, vita skåp, vita väggar, vinylgolv och en tvättmaskin och torktumlare bredvid varandra

Idéer för mycket stora funkis u-formade vitt tvättstugor enbart för tvätt, med en nedsänkt diskho, grå skåp, vita väggar, klinkergolv i keramik, en tvättmaskin och torktumlare bredvid varandra och flerfärgat golv

Spacious family laundry
Inredning av en modern stor grå u-formad grått tvättstuga enbart för tvätt, med en enkel diskho, vita skåp, laminatbänkskiva, blått stänkskydd, stänkskydd i tunnelbanekakel, vita väggar, mellanmörkt trägolv, en tvättmaskin och torktumlare bredvid varandra och brunt golv
Inredning av en modern stor grå u-formad grått tvättstuga enbart för tvätt, med en enkel diskho, vita skåp, laminatbänkskiva, blått stänkskydd, stänkskydd i tunnelbanekakel, vita väggar, mellanmörkt trägolv, en tvättmaskin och torktumlare bredvid varandra och brunt golv

This dark, dreary kitchen was large, but not being used well. The family of 7 had outgrown the limited storage and experienced traffic bottlenecks when in the kitchen together. A bright, cheerful and more functional kitchen was desired, as well as a new pantry space.
We gutted the kitchen and closed off the landing through the door to the garage to create a new pantry. A frosted glass pocket door eliminates door swing issues. In the pantry, a small access door opens to the garage so groceries can be loaded easily. Grey wood-look tile was laid everywhere.
We replaced the small window and added a 6’x4’ window, instantly adding tons of natural light. A modern motorized sheer roller shade helps control early morning glare. Three free-floating shelves are to the right of the window for favorite décor and collectables.
White, ceiling-height cabinets surround the room. The full-overlay doors keep the look seamless. Double dishwashers, double ovens and a double refrigerator are essentials for this busy, large family. An induction cooktop was chosen for energy efficiency, child safety, and reliability in cooking. An appliance garage and a mixer lift house the much-used small appliances.
An ice maker and beverage center were added to the side wall cabinet bank. The microwave and TV are hidden but have easy access.
The inspiration for the room was an exclusive glass mosaic tile. The large island is a glossy classic blue. White quartz countertops feature small flecks of silver. Plus, the stainless metal accent was even added to the toe kick!
Upper cabinet, under-cabinet and pendant ambient lighting, all on dimmers, was added and every light (even ceiling lights) is LED for energy efficiency.
White-on-white modern counter stools are easy to clean. Plus, throughout the room, strategically placed USB outlets give tidy charging options.

Foto på ett stort funkis vit u-format grovkök, med en undermonterad diskho, släta luckor, skåp i ljust trä, marmorbänkskiva, grå väggar, skiffergolv, en tvättmaskin och torktumlare bredvid varandra och grått golv
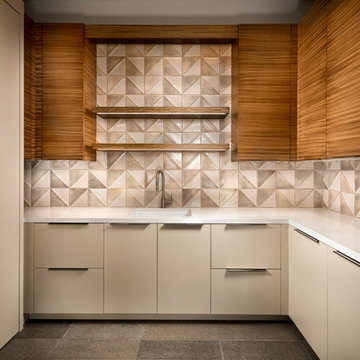
Christopher Mayer
Bild på ett mellanstort funkis vit u-format vitt grovkök, med en undermonterad diskho, släta luckor, beige skåp, bänkskiva i kvarts, beige väggar, klinkergolv i porslin, en tvättmaskin och torktumlare bredvid varandra och grått golv
Bild på ett mellanstort funkis vit u-format vitt grovkök, med en undermonterad diskho, släta luckor, beige skåp, bänkskiva i kvarts, beige väggar, klinkergolv i porslin, en tvättmaskin och torktumlare bredvid varandra och grått golv

after
Modern inredning av ett mellanstort brun u-format brunt grovkök, med en rustik diskho, skåp i shakerstil, grå skåp, träbänkskiva, grå väggar, betonggolv, en tvättmaskin och torktumlare bredvid varandra och grått golv
Modern inredning av ett mellanstort brun u-format brunt grovkök, med en rustik diskho, skåp i shakerstil, grå skåp, träbänkskiva, grå väggar, betonggolv, en tvättmaskin och torktumlare bredvid varandra och grått golv

This newly completed custom home project was all about clean lines, symmetry and to keep the home feeling sleek and contemporary but warm and welcoming at the same time. In the Laundry Room we used a durable, easy to clean, textured laminate finish on the cabinetry. The darker finish really creates some drama to the space and the aluminum edge banding and integrated hardware add an unexpected touch. Caesarstone Pure White Quartz tops were used to keep the room light and bright.
Photo Credit: Whitney Summerall Photography ( https://whitneysummerallphotography.wordpress.com/)

Foto på ett mellanstort funkis u-format grovkök, med en undermonterad diskho, skåp i shakerstil, svarta skåp, granitbänkskiva, beige väggar, ljust trägolv, en tvättmaskin och torktumlare bredvid varandra och brunt golv

Budget analysis and project development by: May Construction, Inc. -------------------- Interior design by: Liz Williams
Idéer för små funkis u-formade tvättstugor enbart för tvätt, med en enkel diskho, luckor med infälld panel, vita skåp, bänkskiva i koppar, gröna väggar, en tvättpelare och klinkergolv i keramik
Idéer för små funkis u-formade tvättstugor enbart för tvätt, med en enkel diskho, luckor med infälld panel, vita skåp, bänkskiva i koppar, gröna väggar, en tvättpelare och klinkergolv i keramik
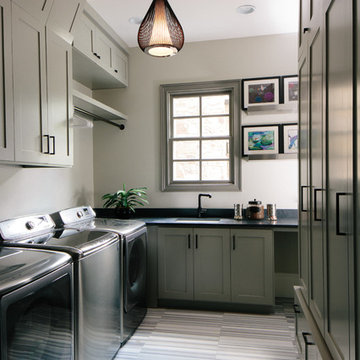
Idéer för funkis u-formade tvättstugor, med en undermonterad diskho, grå skåp, grå väggar, klinkergolv i porslin och skåp i shakerstil

Whether it’s used as a laundry, cloakroom, stashing sports gear or for extra storage space a utility and boot room will help keep your kitchen clutter-free and ensure everything in your busy household is streamlined and organised!
Our head designer worked very closely with the clients on this project to create a utility and boot room that worked for all the family needs and made sure there was a place for everything. Masses of smart storage!

Photography by Andrea Rugg
Idéer för en stor modern grå u-formad tvättstuga enbart för tvätt, med skåp i ljust trä, en nedsänkt diskho, släta luckor, bänkskiva i koppar, beige väggar, travertin golv, en tvättmaskin och torktumlare bredvid varandra och grått golv
Idéer för en stor modern grå u-formad tvättstuga enbart för tvätt, med skåp i ljust trä, en nedsänkt diskho, släta luckor, bänkskiva i koppar, beige väggar, travertin golv, en tvättmaskin och torktumlare bredvid varandra och grått golv

This is a multi-functional space serving as side entrance, mudroom, laundry room and walk-in pantry all within in a footprint of 125 square feet. The mudroom wish list included a coat closet, shoe storage and a bench, as well as hooks for hats, bags, coats, etc. which we located on its own wall. The opposite wall houses the laundry equipment and sink. The front-loading washer and dryer gave us the opportunity for a folding counter above and helps create a more finished look for the room. The sink is tucked in the corner with a faucet that doubles its utility serving chilled carbonated water with the turn of a dial.
The walk-in pantry element of the space is by far the most important for the client. They have a lot of storage needs that could not be completely fulfilled as part of the concurrent kitchen renovation. The function of the pantry had to include a second refrigerator as well as dry food storage and organization for many large serving trays and baskets. To maximize the storage capacity of the small space, we designed the walk-in pantry cabinet in the corner and included deep wall cabinets above following the slope of the ceiling. A library ladder with handrails ensures the upper storage is readily accessible and safe for this older couple to use on a daily basis.
A new herringbone tile floor was selected to add varying shades of grey and beige to compliment the faux wood grain laminate cabinet doors. A new skylight brings in needed natural light to keep the space cheerful and inviting. The cookbook shelf adds personality and a shot of color to the otherwise neutral color scheme that was chosen to visually expand the space.
Storage for all of its uses is neatly hidden in a beautifully designed compact package!
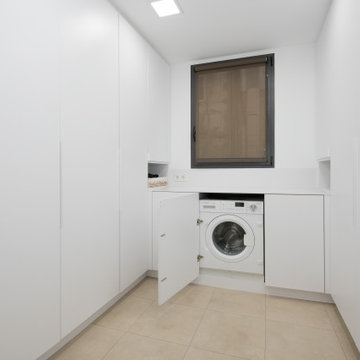
Idéer för stora funkis u-formade tvättstugor enbart för tvätt, med släta luckor, vita skåp, vita väggar, klinkergolv i keramik och beiget golv
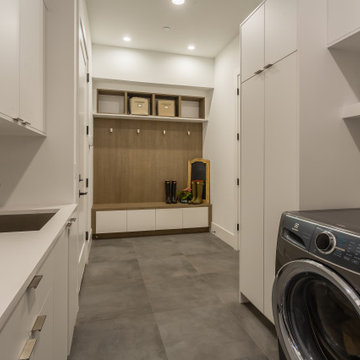
Inspiration för ett funkis vit u-format vitt grovkök, med en undermonterad diskho, släta luckor, vita skåp, bänkskiva i kvarts, vita väggar, klinkergolv i keramik, en tvättmaskin och torktumlare bredvid varandra och grått golv
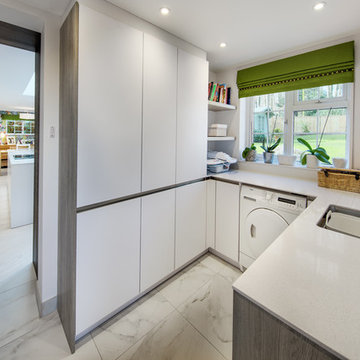
Martin Gardner
Modern inredning av ett litet vit u-format vitt grovkök, med en enkel diskho, släta luckor, vita skåp, bänkskiva i kvarts och klinkergolv i keramik
Modern inredning av ett litet vit u-format vitt grovkök, med en enkel diskho, släta luckor, vita skåp, bänkskiva i kvarts och klinkergolv i keramik

The patterned floor continues into the laundry room where double sets of appliances and plenty of countertops and storage helps the family manage household demands.
883 foton på modern u-formad tvättstuga
1