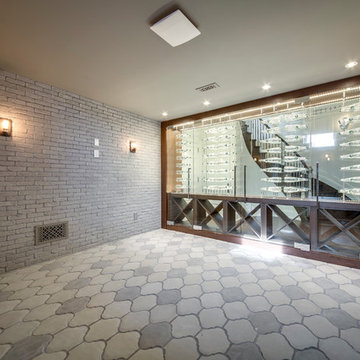327 foton på modern vinkällare, med vinställ med diagonal vinförvaring
Sortera efter:
Budget
Sortera efter:Populärt i dag
1 - 20 av 327 foton
Artikel 1 av 3
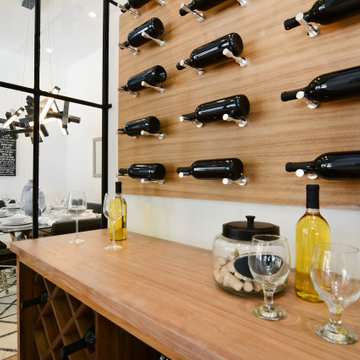
Conditioned wine niche with a glass wrap-around wall.
Foto på en liten funkis vinkällare, med vinställ med diagonal vinförvaring
Foto på en liten funkis vinkällare, med vinställ med diagonal vinförvaring
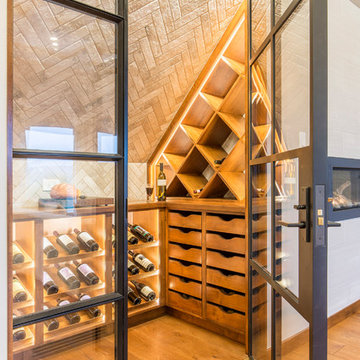
Christopher Davison, AIA
Modern inredning av en mellanstor vinkällare, med mellanmörkt trägolv och vinställ med diagonal vinförvaring
Modern inredning av en mellanstor vinkällare, med mellanmörkt trägolv och vinställ med diagonal vinförvaring
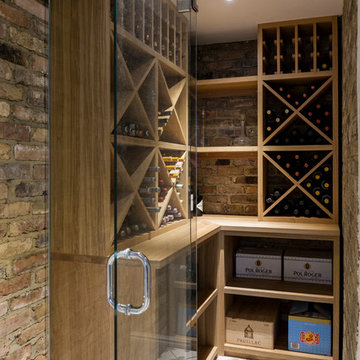
Chris Snook
Inspiration för en mellanstor funkis vinkällare, med vinställ med diagonal vinförvaring och flerfärgat golv
Inspiration för en mellanstor funkis vinkällare, med vinställ med diagonal vinförvaring och flerfärgat golv
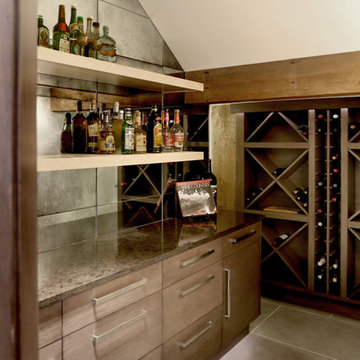
Kevin Schultz
Inspiration för en mellanstor funkis vinkällare, med klinkergolv i porslin, vinställ med diagonal vinförvaring och grått golv
Inspiration för en mellanstor funkis vinkällare, med klinkergolv i porslin, vinställ med diagonal vinförvaring och grått golv
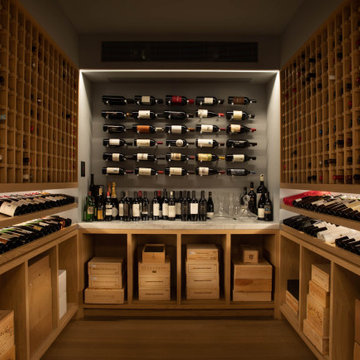
The "blue hour" is that magical time of day when sunlight scatters and the sky becomes a deep shade of blue. For this Mediterranean-style Sea Cliff home from the 1920s, we took our design inspiration from the twilight period that inspired artists and photographers. The living room features moody blues and neutral shades on the main floor. We selected contemporary furnishings and modern art for this active family of five. Upstairs are the bedrooms and a home office, while downstairs, a media room, and wine cellar provide a place for adults and young children to relax and play.
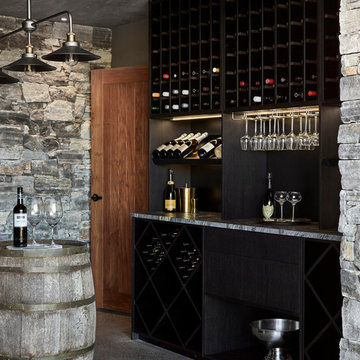
Idéer för funkis vinkällare, med betonggolv, vinställ med diagonal vinförvaring och grått golv
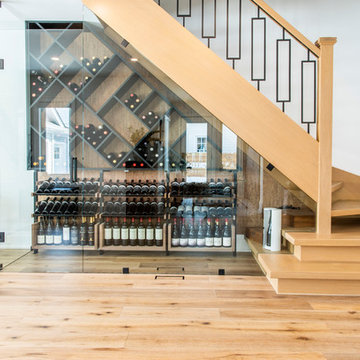
Inspiration för en mellanstor funkis vinkällare, med mellanmörkt trägolv, vinställ med diagonal vinförvaring och brunt golv
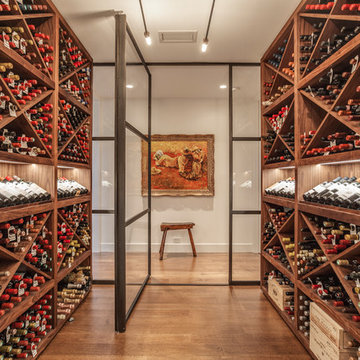
Inspiration för moderna vinkällare, med mellanmörkt trägolv och vinställ med diagonal vinförvaring
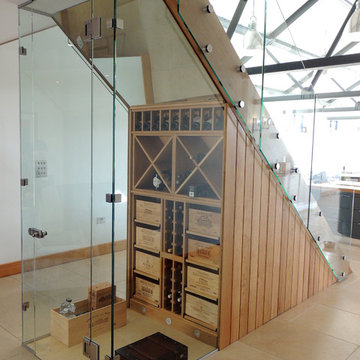
Foto på en liten funkis vinkällare, med vinställ med diagonal vinförvaring och beiget golv
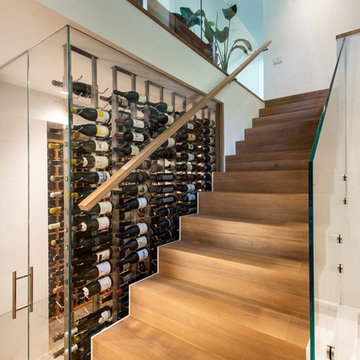
Bild på en mellanstor funkis vinkällare, med ljust trägolv, vinställ med diagonal vinförvaring och brunt golv
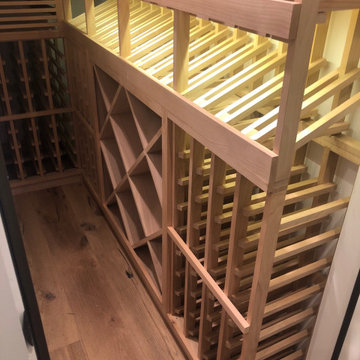
The Balboa Island client wanted to convert a small area under the stairs to a wine cellar. We added a small window (dual pane glass) so there was some visual from the living room. Cellar features a LED lighted display row and diamond bins. (P.S. client is now building a new home with a larger cellar!)
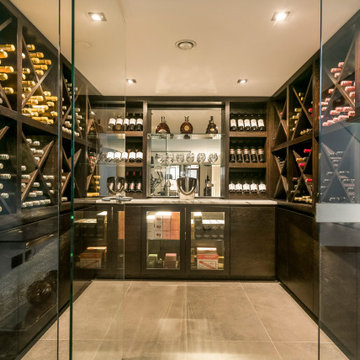
Bespoke Wine Cellar with Dark Stained Oak Cabinetry
Idéer för mellanstora funkis vinkällare, med klinkergolv i porslin, vinställ med diagonal vinförvaring och grått golv
Idéer för mellanstora funkis vinkällare, med klinkergolv i porslin, vinställ med diagonal vinförvaring och grått golv
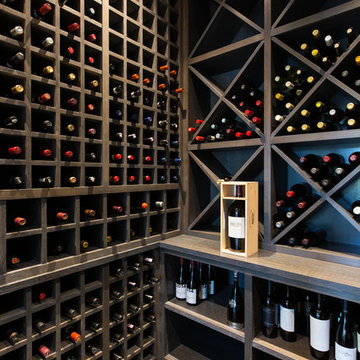
Federica Carlet
Exempel på en modern vinkällare, med vinställ med diagonal vinförvaring och brunt golv
Exempel på en modern vinkällare, med vinställ med diagonal vinförvaring och brunt golv
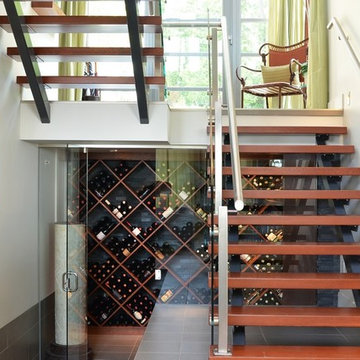
Linda Sabiston, First Impressions Photography
Foto på en funkis vinkällare, med vinställ med diagonal vinförvaring
Foto på en funkis vinkällare, med vinställ med diagonal vinförvaring
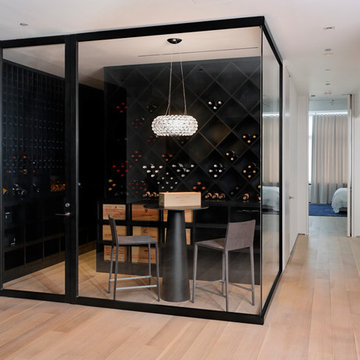
Exempel på en modern vinkällare, med ljust trägolv, vinställ med diagonal vinförvaring och beiget golv
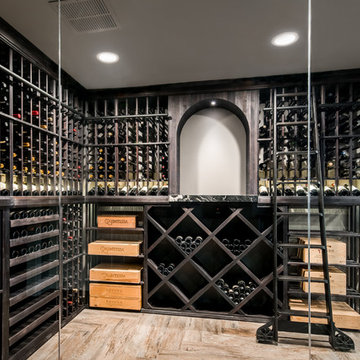
Idéer för stora funkis vinkällare, med mellanmörkt trägolv, vinställ med diagonal vinförvaring och beiget golv
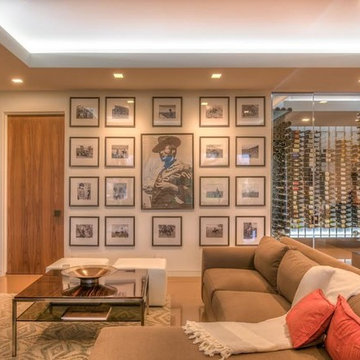
Idéer för stora funkis vinkällare, med betonggolv, vinställ med diagonal vinförvaring och brunt golv

The owners requested a Private Resort that catered to their love for entertaining friends and family, a place where 2 people would feel just as comfortable as 42. Located on the western edge of a Wisconsin lake, the site provides a range of natural ecosystems from forest to prairie to water, allowing the building to have a more complex relationship with the lake - not merely creating large unencumbered views in that direction. The gently sloping site to the lake is atypical in many ways to most lakeside lots - as its main trajectory is not directly to the lake views - allowing for focus to be pushed in other directions such as a courtyard and into a nearby forest.
The biggest challenge was accommodating the large scale gathering spaces, while not overwhelming the natural setting with a single massive structure. Our solution was found in breaking down the scale of the project into digestible pieces and organizing them in a Camp-like collection of elements:
- Main Lodge: Providing the proper entry to the Camp and a Mess Hall
- Bunk House: A communal sleeping area and social space.
- Party Barn: An entertainment facility that opens directly on to a swimming pool & outdoor room.
- Guest Cottages: A series of smaller guest quarters.
- Private Quarters: The owners private space that directly links to the Main Lodge.
These elements are joined by a series green roof connectors, that merge with the landscape and allow the out buildings to retain their own identity. This Camp feel was further magnified through the materiality - specifically the use of Doug Fir, creating a modern Northwoods setting that is warm and inviting. The use of local limestone and poured concrete walls ground the buildings to the sloping site and serve as a cradle for the wood volumes that rest gently on them. The connections between these materials provided an opportunity to add a delicate reading to the spaces and re-enforce the camp aesthetic.
The oscillation between large communal spaces and private, intimate zones is explored on the interior and in the outdoor rooms. From the large courtyard to the private balcony - accommodating a variety of opportunities to engage the landscape was at the heart of the concept.
Overview
Chenequa, WI
Size
Total Finished Area: 9,543 sf
Completion Date
May 2013
Services
Architecture, Landscape Architecture, Interior Design
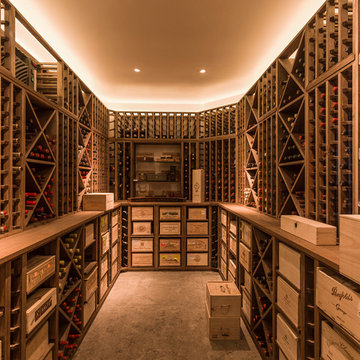
Mel Yates
Bild på en mellanstor funkis vinkällare, med betonggolv, vinställ med diagonal vinförvaring och grått golv
Bild på en mellanstor funkis vinkällare, med betonggolv, vinställ med diagonal vinförvaring och grått golv
327 foton på modern vinkällare, med vinställ med diagonal vinförvaring
1
