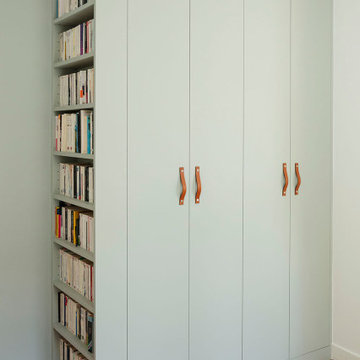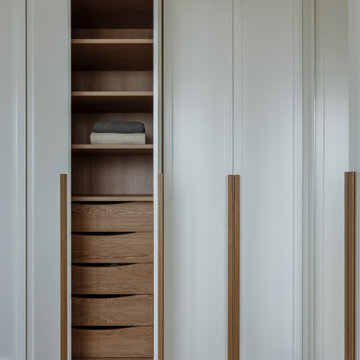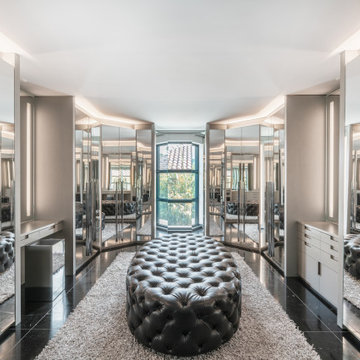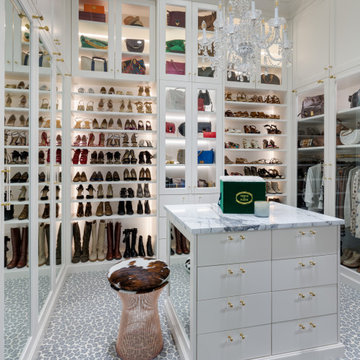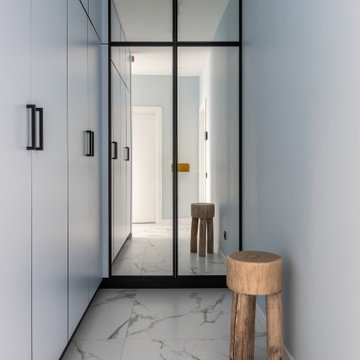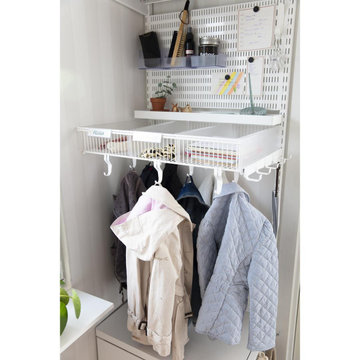11 588 foton på modern vit garderob och förvaring
Sortera efter:
Budget
Sortera efter:Populärt i dag
1 - 20 av 11 588 foton
Artikel 1 av 3

Contemporary Walk-in Closet
Design: THREE SALT DESIGN Co.
Build: Zalar Homes
Photo: Chad Mellon
Inspiration för ett litet funkis walk-in-closet, med släta luckor, vita skåp, klinkergolv i porslin och svart golv
Inspiration för ett litet funkis walk-in-closet, med släta luckor, vita skåp, klinkergolv i porslin och svart golv

Idéer för mellanstora funkis walk-in-closets för könsneutrala, med öppna hyllor, vita skåp, ljust trägolv och grått golv

A custom walk-in with the exact location, size and type of storage that TVCI's customer desired. The benefit of hiring a custom cabinet maker.
Inspiration för stora moderna walk-in-closets för könsneutrala, med luckor med upphöjd panel, vita skåp, grått golv och kalkstensgolv
Inspiration för stora moderna walk-in-closets för könsneutrala, med luckor med upphöjd panel, vita skåp, grått golv och kalkstensgolv

Photo Courtesy of California Closets.
Exempel på ett modernt walk-in-closet för könsneutrala, med släta luckor, vita skåp och ljust trägolv
Exempel på ett modernt walk-in-closet för könsneutrala, med släta luckor, vita skåp och ljust trägolv
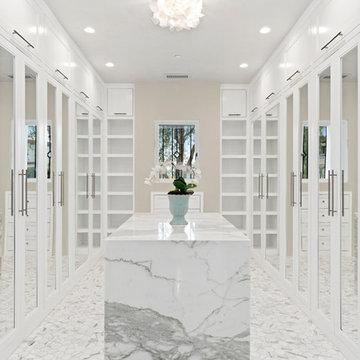
An all white closet is a fashionista's dream come true.
Inspiration för ett funkis walk-in-closet, med luckor med infälld panel, vita skåp och vitt golv
Inspiration för ett funkis walk-in-closet, med luckor med infälld panel, vita skåp och vitt golv
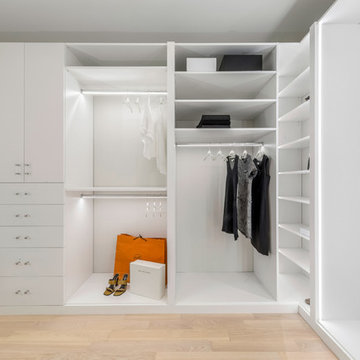
Modern inredning av ett stort walk-in-closet för kvinnor, med släta luckor, vita skåp, ljust trägolv och beiget golv

This simple, classic reach in closet includes space for long and medium hang clothes, accessories, shoes and more. On average, a custom designed storage system from California Closets will double or triple the storage capacity thru thoughtful design, like the double-hang shown on the right.
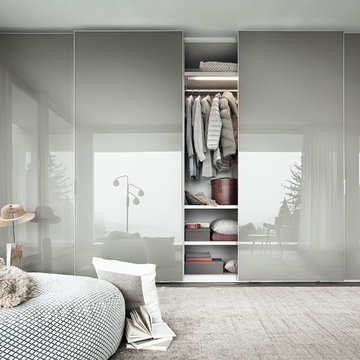
Fina by Lema integrates the handle with a thin shiny metal finish giving as much reflection from the coloured glass finish.
TECHNICAL SPECIFICATION
The Fina wardrobe range is available in modules of 70.7, 889, 981, 107.3, 143.9 & 180.3cm wide by 230.4,246.4,262.4cm high with a depth of 60.8cm.
MATERIALS & FINISHES
The Fina wardrobe is available in gloss lacquer, matt lacquer, wood, glass and melamine finish.
THE RANGE
The Fina wardrobe range is available in various widths and heights. The modules can be customized to fit your space.
PRICE UPON REQUEST

A custom built in closet space with drawers and cabinet storage in Hard Rock Maple Painted White - Shaker Style cabinets.
Photo by Frost Photography LLC
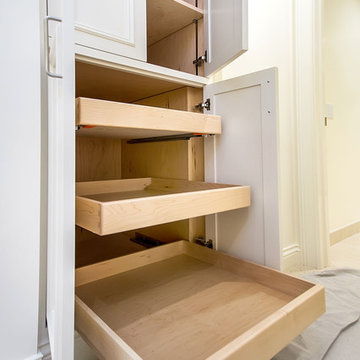
roll out shelves in hallway built-in linen closet
Inredning av en modern garderob
Inredning av en modern garderob
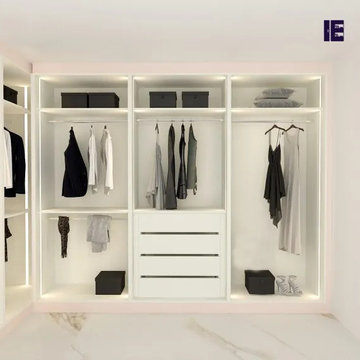
Redo your wardrobes with the finest walk-in wardrobe designs from Inspired Elements. Here comes the latest range of small walk-in hinged glass door wardrobe internal storage in pink & premium white finish. The wardrobe gives a premium feel with space for everything

Our Princeton architects collaborated with the homeowners to customize two spaces within the primary suite of this home - the closet and the bathroom. The new, gorgeous, expansive, walk-in closet was previously a small closet and attic space. We added large windows and designed a window seat at each dormer. Custom-designed to meet the needs of the homeowners, this space has the perfect balance or hanging and drawer storage. The center islands offers multiple drawers and a separate vanity with mirror has space for make-up and jewelry. Shoe shelving is on the back wall with additional drawer space. The remainder of the wall space is full of short and long hanging areas and storage shelves, creating easy access for bulkier items such as sweaters.
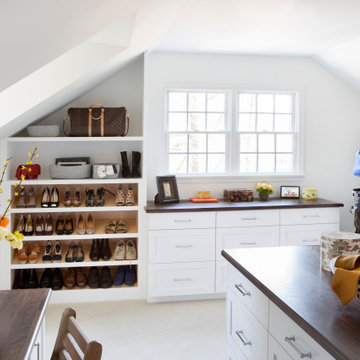
Our Princeton architects collaborated with the homeowners to customize two spaces within the primary suite of this home - the closet and the bathroom. The new, gorgeous, expansive, walk-in closet was previously a small closet and attic space. We added large windows and designed a window seat at each dormer. Custom-designed to meet the needs of the homeowners, this space has the perfect balance or hanging and drawer storage. The center islands offers multiple drawers and a separate vanity with mirror has space for make-up and jewelry. Shoe shelving is on the back wall with additional drawer space. The remainder of the wall space is full of short and long hanging areas and storage shelves, creating easy access for bulkier items such as sweaters.

Aménagement d'une suite parental avec 2 dressings sous pente, une baignoire, climatiseurs encastrés.
Sol en stratifié et tomettes hexagonales en destructurés, ambiance contemporaine assurée !
11 588 foton på modern vit garderob och förvaring
1
