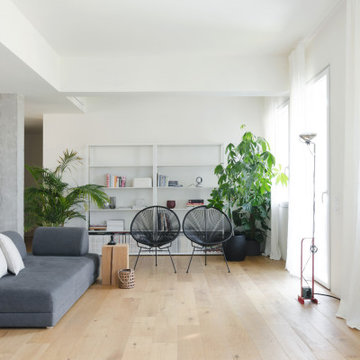357 foton på modernt allrum, med målat trägolv
Sortera efter:
Budget
Sortera efter:Populärt i dag
1 - 20 av 357 foton
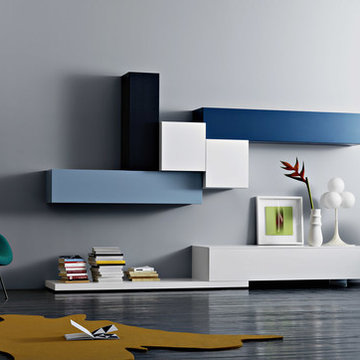
Idéer för att renovera ett funkis allrum, med ett bibliotek, grå väggar och målat trägolv

@juliettemogenet
Exempel på ett stort modernt allrum med öppen planlösning, med vita väggar, målat trägolv, vitt golv och ett bibliotek
Exempel på ett stort modernt allrum med öppen planlösning, med vita väggar, målat trägolv, vitt golv och ett bibliotek
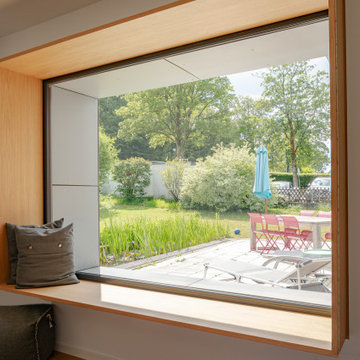
Foto på ett stort funkis allrum med öppen planlösning, med ett bibliotek, vita väggar, målat trägolv, en inbyggd mediavägg och brunt golv

Inspiration för ett funkis allrum med öppen planlösning, med svarta väggar, målat trägolv, en väggmonterad TV och vitt golv
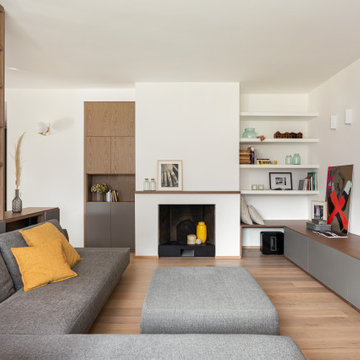
La sala da pranzo, tra la cucina e il salotto è anche il primo ambiente che si vede entrando in casa. Un grande tavolo con piano in vetro che riflette la luce e il paesaggio esterno con lampada a sospensione di Vibia.
Un mobile libreria separa fisicamente come un filtro con la zona salotto dove c'è un grande divano ad L e un sistema di proiezione video e audio.
I colori come nel resto della casa giocano con i toni del grigio e elemento naturale del legno,

The Barefoot Bay Cottage is the first-holiday house to be designed and built for boutique accommodation business, Barefoot Escapes (www.barefootescapes.com.au). Working with many of The Designory’s favourite brands, it has been designed with an overriding luxe Australian coastal style synonymous with Sydney based team. The newly renovated three bedroom cottage is a north facing home which has been designed to capture the sun and the cooling summer breeze. Inside, the home is light-filled, open plan and imbues instant calm with a luxe palette of coastal and hinterland tones. The contemporary styling includes layering of earthy, tribal and natural textures throughout providing a sense of cohesiveness and instant tranquillity allowing guests to prioritise rest and rejuvenation.
Images captured by Lauren Hernandez

In a separate wing on the second floor, a guest suite awaits. Entertaining guests and family members for a night or a few weeks has never been easier. With an oversized bedroom that sleeps four, spa bath, large living room and kitchen, this house contains the perfect guest suite. Designed to incorporate the clean lines captured throughout the house, the living room offers a private space and very comfortable sitting area. The cozy kitchen surrounded with custom made cabinetry, a hand cut glass backsplash featuring cooking terminology (“grill”,“simmer”) and black granite counters offers guests an opportunity to steal away for a quiet meal or a quick midnight snack. Privately tucked away off the back staircase and away from the main house, the only problem with this guest suite is that your in-laws may never want to leave.
Exiting down the backstairs, you arrive in an expansive mudroom with built-in cubbies and cabinetry, a half bath, a “command center” entered through a sliding glass barn door and, something every pet owner needs, a dog wash!
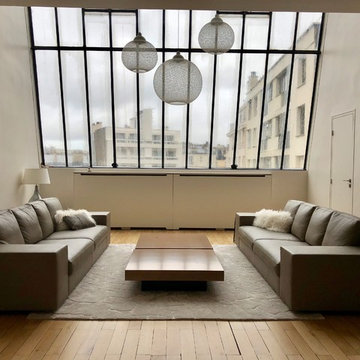
Salon aménagé dans un ancien atelier d'artiste. Canapés Hugues Chevalier en cuir pleine fleur, escalier sur mesure en acier. Verrière Eiffel d'origine. Belle hauteur sous plafond.
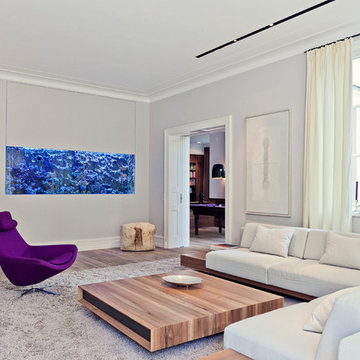
Ein großes Aquarium ist in den Raum und die Haustechnik integriert – so werden alle relevanten Messwerte überwacht und bei Bedarf ein Alarm via SMS versendet
Lars Pillmann für Gira

Foto på ett mellanstort funkis avskilt allrum, med ett bibliotek, bruna väggar, målat trägolv, en standard öppen spis, en spiselkrans i sten, en inbyggd mediavägg och beiget golv
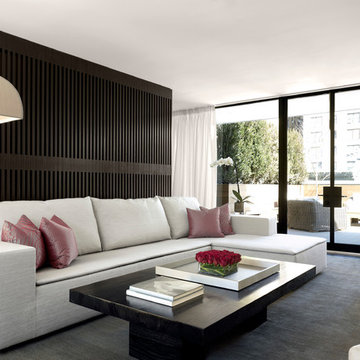
Custom oak slat wall, serves as a backdrop to the sixth floor solarium, which opens up to outdoor decks on two sides.
Inspiration för stora moderna allrum med öppen planlösning, med vita väggar, målat trägolv och grått golv
Inspiration för stora moderna allrum med öppen planlösning, med vita väggar, målat trägolv och grått golv
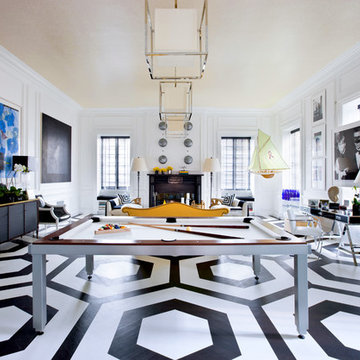
Holiday House 2009 room, themed "Father's Day", Eric Cohler hand painted the wooden floor in a graphic black - and - white design inspired by David Hicks. Cubic lanterns of Cohler's design, embossed faux-crocodile ceiling covering, and a pair of Regency armchairs upholstered in black patent leather define the space.

Murphys Road is a renovation in a 1906 Villa designed to compliment the old features with new and modern twist. Innovative colours and design concepts are used to enhance spaces and compliant family living. This award winning space has been featured in magazines and websites all around the world. It has been heralded for it's use of colour and design in inventive and inspiring ways.
Designed by New Zealand Designer, Alex Fulton of Alex Fulton Design
Photographed by Duncan Innes for Homestyle Magazine
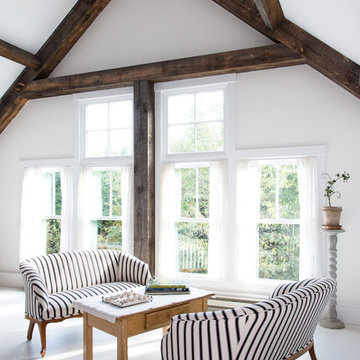
photography by Jonathan Reece
Inspiration för stora moderna allrum, med vita väggar och målat trägolv
Inspiration för stora moderna allrum, med vita väggar och målat trägolv

Photo Credit:
Aimée Mazzenga
Inspiration för ett stort funkis allrum med öppen planlösning, med flerfärgade väggar, målat trägolv, en bred öppen spis, en spiselkrans i trä, en inbyggd mediavägg och brunt golv
Inspiration för ett stort funkis allrum med öppen planlösning, med flerfärgade väggar, målat trägolv, en bred öppen spis, en spiselkrans i trä, en inbyggd mediavägg och brunt golv

This top floor sunny family room has a spacious feeling primarily thanks to the raised ceiling, whitewashed wood floors and original exposed brink fireplace wall. White is complimented by a natural bamboo hanging basket light, geometric flat weave rug and warm midcentury walnut coffee table. Accents of white ash, reed baskets and plenty of plants that add both color and texture to the modern design.
Photo: Elizabeth Lippman
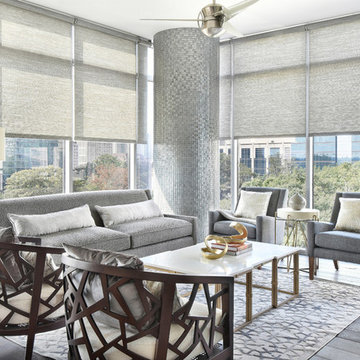
Melodie Hayes Photography
We completely updated this two-bedroom condo in Midtown Atlanta from outdated to current. We replaced the flooring, cabinetry, countertops, window treatments, and accessories all to exhibit a fresh, modern design while also adding in an innovative showpiece of grey metallic tile in the living room and master bath.
This home showcases mostly cool greys but is given warmth through the add touches of burnt orange, navy, brass, and brown.
Home located in Midtown Atlanta. Designed by interior design firm, VRA Interiors, who serve the entire Atlanta metropolitan area including Buckhead, Dunwoody, Sandy Springs, Cobb County, and North Fulton County.
For more about VRA Interior Design, click here: https://www.vrainteriors.com/
To learn more about this project, click here: https://www.vrainteriors.com/portfolio/midtown-atlanta-luxe-condo/

Photos: Kevin Wick
Inspiration för stora moderna avskilda allrum, med målat trägolv, flerfärgat golv, vita väggar och en fristående TV
Inspiration för stora moderna avskilda allrum, med målat trägolv, flerfärgat golv, vita väggar och en fristående TV
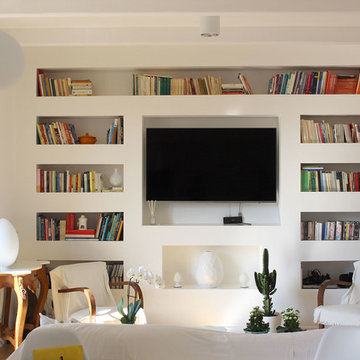
La grande libreria in cartongesso della zona giorno.
Idéer för ett stort modernt allrum med öppen planlösning, med ett bibliotek, vita väggar, målat trägolv, en väggmonterad TV och beiget golv
Idéer för ett stort modernt allrum med öppen planlösning, med ett bibliotek, vita väggar, målat trägolv, en väggmonterad TV och beiget golv
357 foton på modernt allrum, med målat trägolv
1
