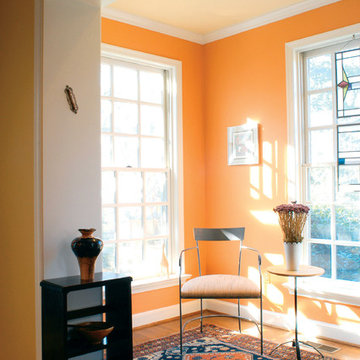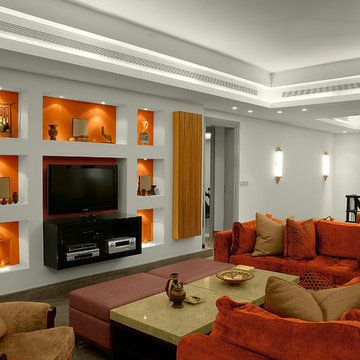167 foton på modernt allrum, med orange väggar
Sortera efter:
Budget
Sortera efter:Populärt i dag
1 - 20 av 167 foton
Artikel 1 av 3

BIlliard Room, Corralitas Villa
Louie Leu Architect, Inc. collaborated in the role of Executive Architect on a custom home in Corralitas, CA, designed by Italian Architect, Aldo Andreoli.
Located just south of Santa Cruz, California, the site offers a great view of the Monterey Bay. Inspired by the traditional 'Casali' of Tuscany, the house is designed to incorporate separate elements connected to each other, in order to create the feeling of a village. The house incorporates sustainable and energy efficient criteria, such as 'passive-solar' orientation and high thermal and acoustic insulation. The interior will include natural finishes like clay plaster, natural stone and organic paint. The design includes solar panels, radiant heating and an overall healthy green approach.
Photography by Marco Ricca.

Exempel på ett stort modernt allrum med öppen planlösning, med ett spelrum, orange väggar, betonggolv, en väggmonterad TV och brunt golv
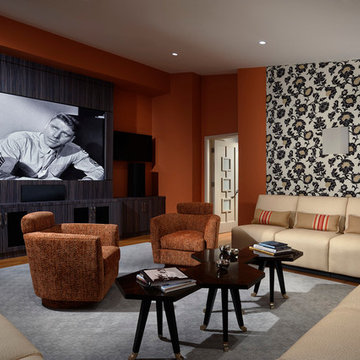
Joseph Lapeyra
Idéer för stora funkis avskilda allrum, med orange väggar, mörkt trägolv, en inbyggd mediavägg och brunt golv
Idéer för stora funkis avskilda allrum, med orange väggar, mörkt trägolv, en inbyggd mediavägg och brunt golv
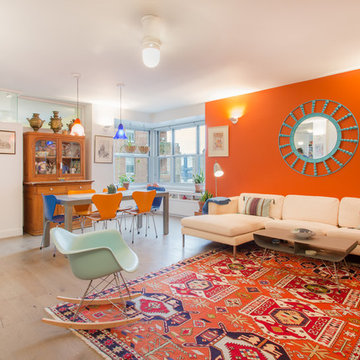
Idéer för ett modernt allrum med öppen planlösning, med orange väggar och ljust trägolv
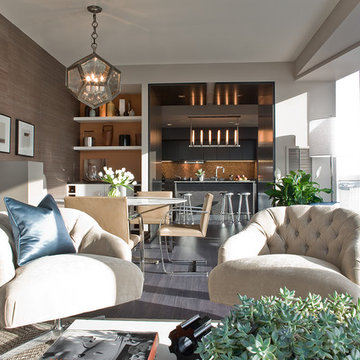
Exempel på ett mellanstort modernt allrum med öppen planlösning, med orange väggar och mörkt trägolv
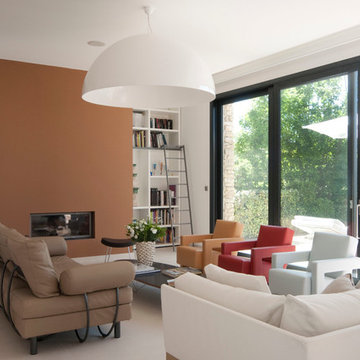
Edith Andreotta
Foto på ett mellanstort funkis allrum med öppen planlösning, med ett bibliotek och orange väggar
Foto på ett mellanstort funkis allrum med öppen planlösning, med ett bibliotek och orange väggar
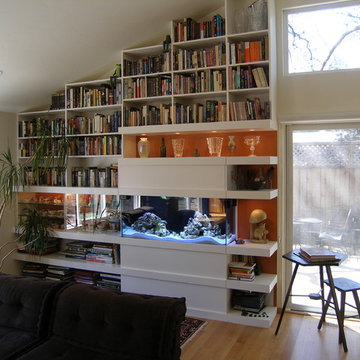
The clients wanted as much space for their books as possible. Integrating the fishtank and an overflow tank (in the cabinet below the pictured tank) and various pieces of equipment to support the tank was a challenge. The clients also wanted to display some of their china.
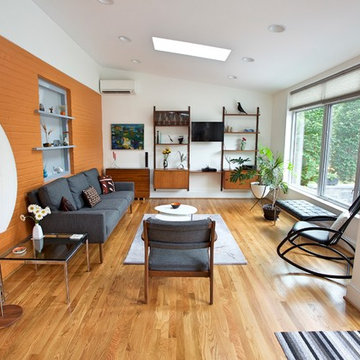
Andrew Sariti
In the sitting room, we kept the home’s original brick wall and the rear window. That wall is painted orange and is now the focal point in the sitting room. The original window opening was converted into a decorative niche with frosted glass and asymmetrical shelves. The guest bedroom is on the other side of the window. The addition’s interior ceiling has the same sloped angle as the shed roof. The center of the addition has a ceiling fan with light.
The addition is heated with a split unit that is discreetly placed on the wall in the addition. The angled shed roof of the addition is echoed in the interior ceiling. The interior décor reflects the clients love of midcentury modern design and furnishings.
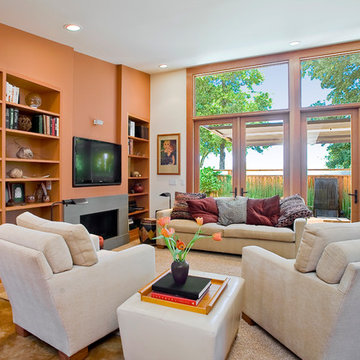
After
Photo: Anthony Dimaano
Idéer för små funkis allrum med öppen planlösning, med orange väggar, betonggolv, en bred öppen spis, en spiselkrans i betong och en väggmonterad TV
Idéer för små funkis allrum med öppen planlösning, med orange väggar, betonggolv, en bred öppen spis, en spiselkrans i betong och en väggmonterad TV
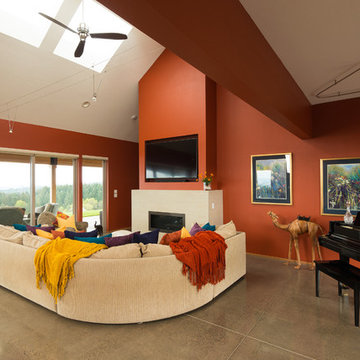
Timothy Park
Idéer för att renovera ett mellanstort funkis allrum med öppen planlösning, med betonggolv, en inbyggd mediavägg, orange väggar, en bred öppen spis och en spiselkrans i sten
Idéer för att renovera ett mellanstort funkis allrum med öppen planlösning, med betonggolv, en inbyggd mediavägg, orange väggar, en bred öppen spis och en spiselkrans i sten
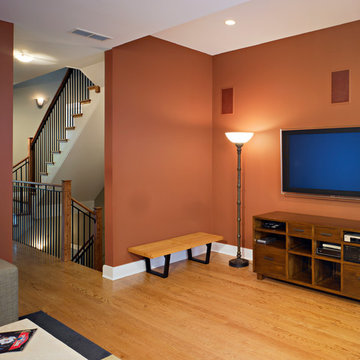
Anthony May Photography
Idéer för att renovera ett mellanstort funkis allrum med öppen planlösning, med orange väggar, mellanmörkt trägolv och en väggmonterad TV
Idéer för att renovera ett mellanstort funkis allrum med öppen planlösning, med orange väggar, mellanmörkt trägolv och en väggmonterad TV
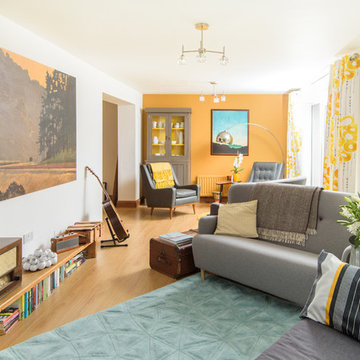
A new layout for the furniture was a challenge because three rooms interlink (kitchen-diner, this room and the TV room). The main requirement was for a good ‘flow’. The couple wanted a flexible space that provided a social area for adults but that also gave the children and their friends plenty of room to play with toys on the floor and play or listen to music.
A diagonal arrangement meant that the seating could be used facing into the room with the artwork as a focal point, or facing out onto the garden. With seating that could be easily moved the arrangement works on several levels.
Image credit: Georgi Mabee.
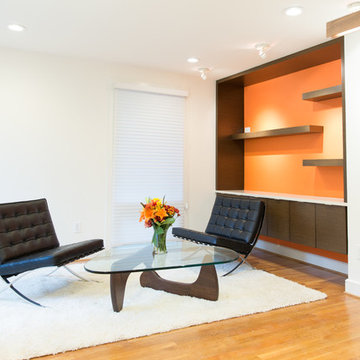
Foto på ett litet funkis allrum med öppen planlösning, med ett bibliotek, orange väggar och ljust trägolv
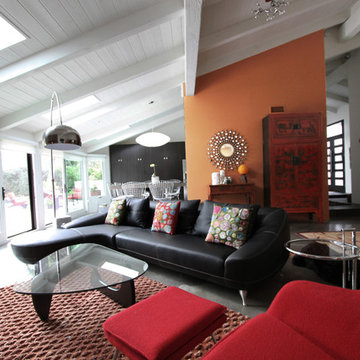
A collection of furniture classics for the open space Ranch House: Mid century modern style Italian leather sofa, Saarinen womb chair with ottoman, Noguchi coffee table, Eileen Gray side table and Arc floor lamp. Polished concrete floors with Asian inspired area rugs and Asian antiques in the background. Sky lights have been added to let more light in.
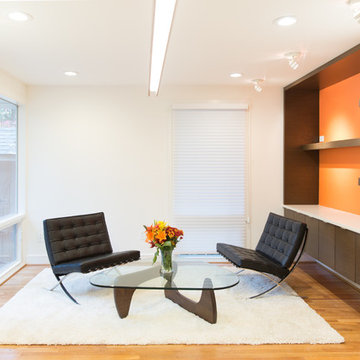
Idéer för att renovera ett litet funkis allrum med öppen planlösning, med ett bibliotek, orange väggar och ljust trägolv

This gorgeous custom 3 sided peninsula gas fireplace was designed with an open (no glass) viewing area to seamlessly transition this home's living room and office area. A view of Lake Ontario, a glass of wine & a warm cozy fire make this new construction home truly one-of-a-kind!
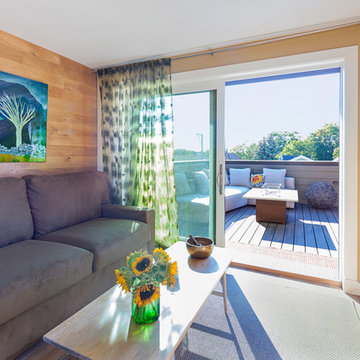
This penthouse area is the transition point out to the rear deck which features a hot tub and fire pit, and to the front out to a full green roof with planters. The sliding doors are aligned and when open, provide a perfect thermal chimney, drawing up warmer air from the lower levels and venting to the outdoors. http://www.kipnisarch.com
Cable Photo/Wayne Cable http://selfmadephoto.com
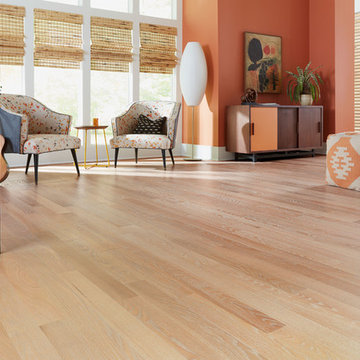
Inspiration för mycket stora moderna allrum med öppen planlösning, med orange väggar, ljust trägolv och beiget golv
167 foton på modernt allrum, med orange väggar
1
