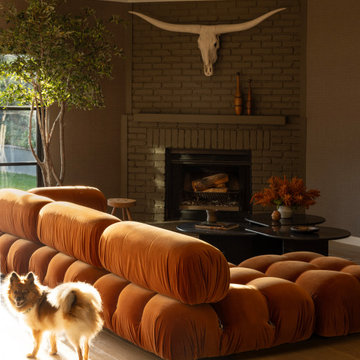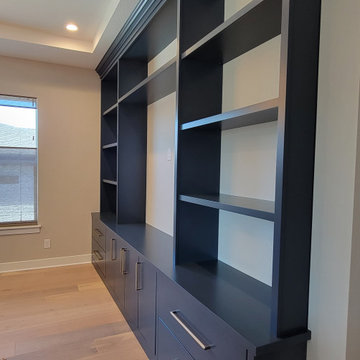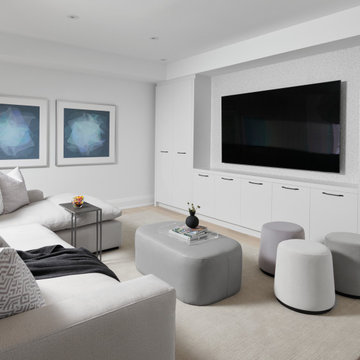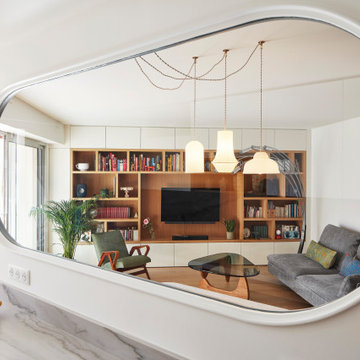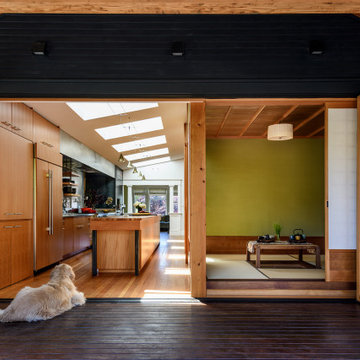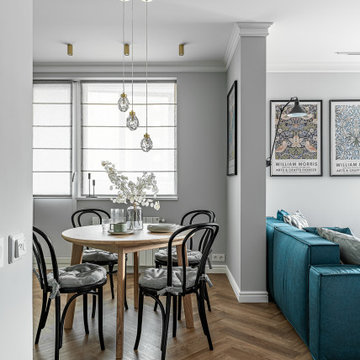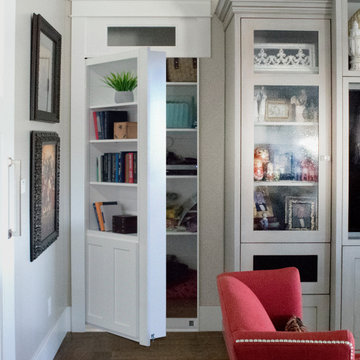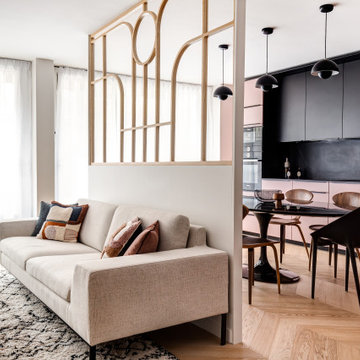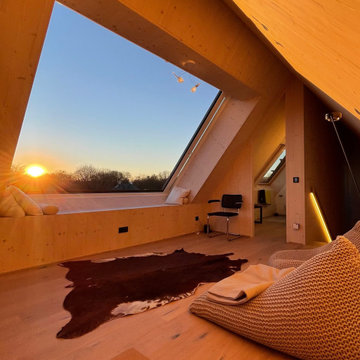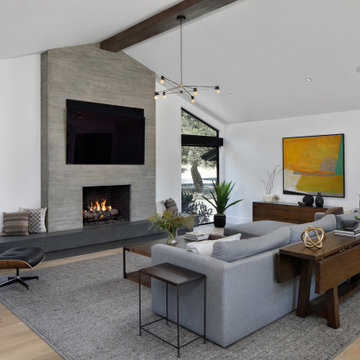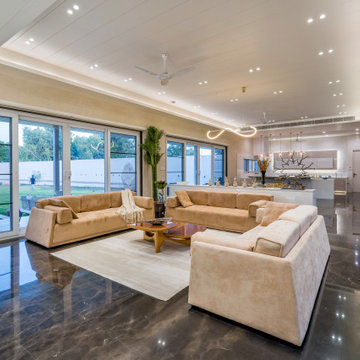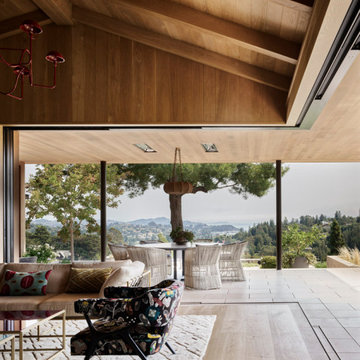184 631 foton på modernt allrum
Sortera efter:
Budget
Sortera efter:Populärt i dag
41 - 60 av 184 631 foton
Artikel 1 av 2
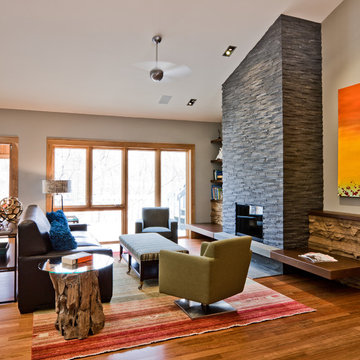
Opposite the red birch wall in this Minnesota interior designed home is a stacked slate fireplace. Floating benches flanking the hearth, accentuates the horizontal line. Minneapolis Interior Designer, Brandi Hagen used natureal materials to add warmth to the space, despite the room’s high, vaulted ceilings.
To read more about this project, click the following link:
http://eminentid.com/featured-work/newly-remodeled-home-contemporary-retro/case_study
Architects: Peterssen/Keller Architecture
Contractor: Streeter & Associates
Hitta den rätta lokala yrkespersonen för ditt projekt

Rooted in a blend of tradition and modernity, this family home harmonizes rich design with personal narrative, offering solace and gathering for family and friends alike.
The Leisure Lounge is a sanctuary of relaxation and sophistication. Adorned with bespoke furniture and luxurious furnishings, this space features a stunning architectural element that frames an outdoor water feature, seamlessly merging indoor and outdoor environments. Initially resembling a fireplace, this geometric wall serves the unique purpose of highlighting the serene outdoor setting.
Project by Texas' Urbanology Designs. Their North Richland Hills-based interior design studio serves Dallas, Highland Park, University Park, Fort Worth, and upscale clients nationwide.
For more about Urbanology Designs see here:
https://www.urbanologydesigns.com/
To learn more about this project, see here: https://www.urbanologydesigns.com/luxury-earthen-inspired-home-dallas
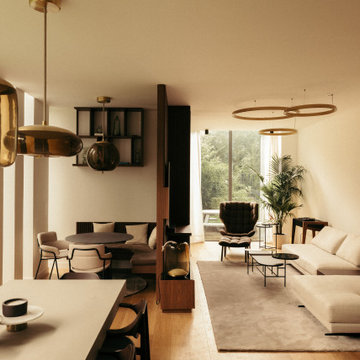
Modern inredning av ett mellanstort allrum med öppen planlösning, med ett bibliotek, vita väggar, ljust trägolv och brunt golv
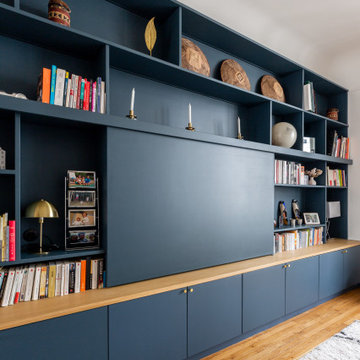
Dans l’immeuble emblématique d’Henry Sauvage, avec ses carreaux de métro iconiques en façade, nous avons réalisé la restructuration totale de cet appartement en y joignant le studio adjacent.
Les travaux envisagés, dans cet immeuble prototype, ont demandé des études d’ingénieries précises, vu la nature de la structure existante.
Nous avons débuté les esquisses sur la base d’une photo de référence transmises par les clients, qui souhaitaient avoir une grande pièce à vivre autour d’un grand papier peint panoramique, qui seraient visible dès l’entrée.
Nous avons donc revu toutes les circulations pour que l’organisation des fonctions soient plus fluides, et que la lumière puisse inonder toutes les pièces de ce grand appartement.
Nous avons ainsi créé 4 chambres, 1 salle d’eau et une salle de bains, dont une suite parentale avec dressing.
Nous avons déplacé la cuisine et ouvert les murs pour obtenir cette grande pièce à vivre, s’articulant autour du papier peint et de l’ilot de la cuisine, pièce maitresse du volume.
Nous avons également créé un WC à l’entrée, et les évacuations nécessaires au niveau de la copropriété, et créé de nombreux rangements sur-mesure pour accueillir au mieux cette famille.

For this stunning home, our St. Pete studio created a bold, bright, balanced design plan to invoke a sophisticated vibe. Our love for the color blue was included in the carefully planned color scheme of the home. We added a gorgeous blue and white rug in the entryway to create a fabulous first impression. The adjacent living room got soft blue accents creating a cozy ambience. In the formal dining area, we added a beautiful wallpaper with fun prints to complement the stylish furniture. Another lovely wallpaper with fun blue and yellow details creates a cheerful ambience in the breakfast corner near the beautiful kitchen. The bedrooms have a neutral palette creating an elegant and relaxing vibe. A stunning home bar with black and white accents and stylish wooden furniture adds an elegant flourish.
---
Pamela Harvey Interiors offers interior design services in St. Petersburg and Tampa, and throughout Florida's Suncoast area, from Tarpon Springs to Naples, including Bradenton, Lakewood Ranch, and Sarasota.
For more about Pamela Harvey Interiors, see here: https://www.pamelaharveyinteriors.com/
To learn more about this project, see here: https://www.pamelaharveyinteriors.com/portfolio-galleries/interior-mclean-va

The family room with enormous natural lights and great choice of colors
Inspiration för ett funkis allrum
Inspiration för ett funkis allrum
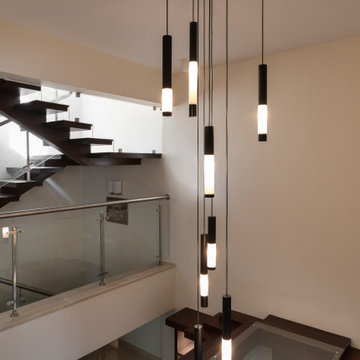
This area features ‘The drizzle’ by ‘OLIE’ which is a lighting feature that symbolises a divine light ‘drizzling’ into the pooja room.
Idéer för ett modernt allrum
Idéer för ett modernt allrum
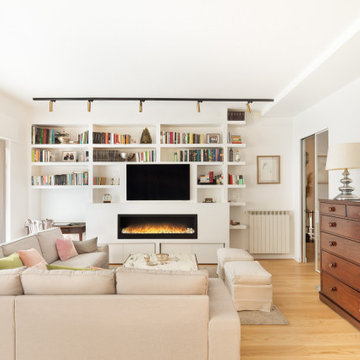
Modern inredning av ett mycket stort allrum med öppen planlösning, med ett bibliotek, vita väggar, ljust trägolv, en bred öppen spis och en väggmonterad TV
184 631 foton på modernt allrum
3
