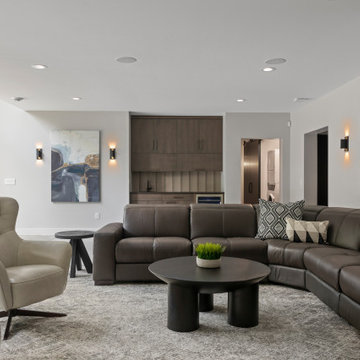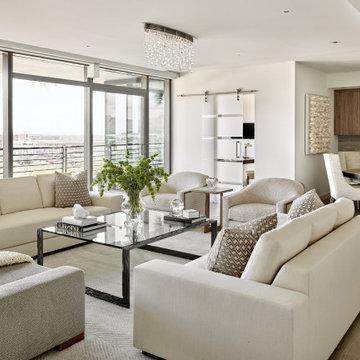184 526 foton på modernt allrum

Contemporary family room with tall, exposed wood beam ceilings, built-in open wall cabinetry, ribbon fireplace below wall-mounted television, and decorative metal chandelier (Front)

Idéer för att renovera ett mellanstort funkis allrum med öppen planlösning, med blå väggar, laminatgolv, en standard öppen spis och brunt golv
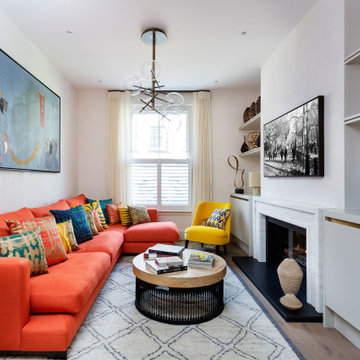
A Victorian terraced townhouse set over five storeys, with five bedrooms and four bathrooms on the upper two floors; a double drawing room, family room, snug, study and hall on the first and ground levels, and a utility room, nanny suite and kitchen-dining room leading to a garden on the lower level.
Settling here from overseas, the owners of this house in Primrose Hill chose the area for its quintessentially English architecture and bohemian feel. They loved the property’s original features and wanted their new home to be light and spacious, with plenty of storage and an eclectic British feel. As self-confessed ‘culture vultures’, the couple’s art collection formed the basis of their home’s colour palette.
Hitta den rätta lokala yrkespersonen för ditt projekt

Detail image of day bed area. heat treated oak wall panels with Trueform concreate support for etched glass(Cesarnyc) cabinetry.
Exempel på ett mellanstort modernt allrum på loftet, med ett bibliotek, bruna väggar, klinkergolv i porslin, en standard öppen spis, en spiselkrans i sten, en väggmonterad TV och beiget golv
Exempel på ett mellanstort modernt allrum på loftet, med ett bibliotek, bruna väggar, klinkergolv i porslin, en standard öppen spis, en spiselkrans i sten, en väggmonterad TV och beiget golv

With adjacent neighbors within a fairly dense section of Paradise Valley, Arizona, C.P. Drewett sought to provide a tranquil retreat for a new-to-the-Valley surgeon and his family who were seeking the modernism they loved though had never lived in. With a goal of consuming all possible site lines and views while maintaining autonomy, a portion of the house — including the entry, office, and master bedroom wing — is subterranean. This subterranean nature of the home provides interior grandeur for guests but offers a welcoming and humble approach, fully satisfying the clients requests.
While the lot has an east-west orientation, the home was designed to capture mainly north and south light which is more desirable and soothing. The architecture’s interior loftiness is created with overlapping, undulating planes of plaster, glass, and steel. The woven nature of horizontal planes throughout the living spaces provides an uplifting sense, inviting a symphony of light to enter the space. The more voluminous public spaces are comprised of stone-clad massing elements which convert into a desert pavilion embracing the outdoor spaces. Every room opens to exterior spaces providing a dramatic embrace of home to natural environment.
Grand Award winner for Best Interior Design of a Custom Home
The material palette began with a rich, tonal, large-format Quartzite stone cladding. The stone’s tones gaveforth the rest of the material palette including a champagne-colored metal fascia, a tonal stucco system, and ceilings clad with hemlock, a tight-grained but softer wood that was tonally perfect with the rest of the materials. The interior case goods and wood-wrapped openings further contribute to the tonal harmony of architecture and materials.
Grand Award Winner for Best Indoor Outdoor Lifestyle for a Home This award-winning project was recognized at the 2020 Gold Nugget Awards with two Grand Awards, one for Best Indoor/Outdoor Lifestyle for a Home, and another for Best Interior Design of a One of a Kind or Custom Home.
At the 2020 Design Excellence Awards and Gala presented by ASID AZ North, Ownby Design received five awards for Tonal Harmony. The project was recognized for 1st place – Bathroom; 3rd place – Furniture; 1st place – Kitchen; 1st place – Outdoor Living; and 2nd place – Residence over 6,000 square ft. Congratulations to Claire Ownby, Kalysha Manzo, and the entire Ownby Design team.
Tonal Harmony was also featured on the cover of the July/August 2020 issue of Luxe Interiors + Design and received a 14-page editorial feature entitled “A Place in the Sun” within the magazine.
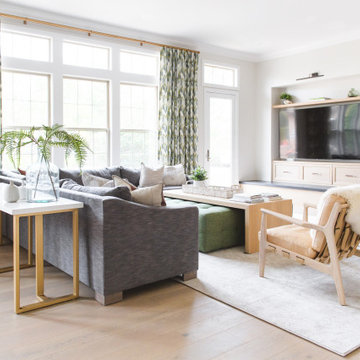
Idéer för ett modernt allrum med öppen planlösning, med vita väggar, ljust trägolv, en väggmonterad TV och beiget golv
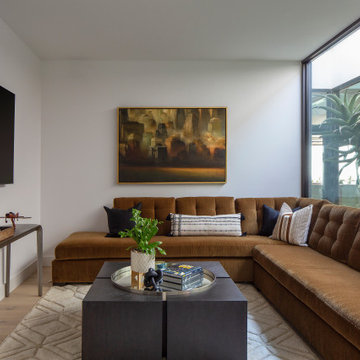
With clean lines throughout the home, the architecture is thoughtfully balanced with pockets of soft green landscape bringing the outdoors in. Cascading natural light falls from the verdant atrium, flooding the casual living area and adjacent dining room. Artisanal craftsmanship by luxury home builder Nicholson Companies.

Remodel of a den and powder room complete with an electric fireplace, tile focal wall and reclaimed wood focal wall. The floor is wood look porcelain tile and to save space the powder room was given a pocket door.
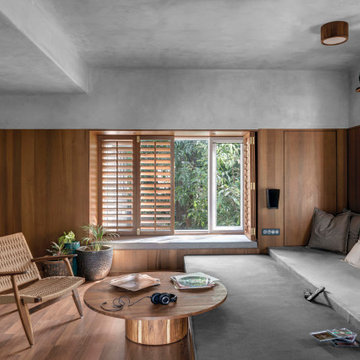
Family Room
Inspiration för ett funkis allrum, med grå väggar, mellanmörkt trägolv och brunt golv
Inspiration för ett funkis allrum, med grå väggar, mellanmörkt trägolv och brunt golv
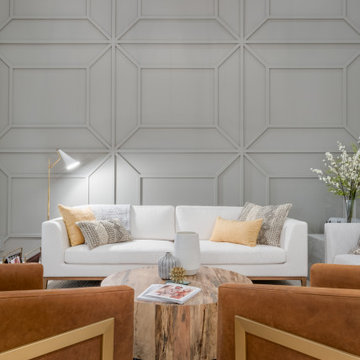
In addition to the white kitchen renovations, the living room got a much needed update too.
The original high ceilings were so high they were unusable for decor or artwork, and a fireplace was mostly unused.
We installed a large dark grey paneled accent wall (to match the new accent wall in the new formal dining room nearby), to make better use of the space in a stylish, artful way.
In the middle of the room, a stunning minimalist hanging chandelier adds a pop of gold and elegance to the new space.

Idéer för ett litet modernt allrum med öppen planlösning, med ett bibliotek, grå väggar, en väggmonterad TV och grått golv
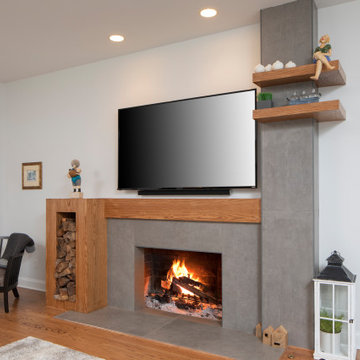
Idéer för små funkis allrum med öppen planlösning, med vita väggar, mellanmörkt trägolv, en standard öppen spis, en spiselkrans i trä, en väggmonterad TV och brunt golv
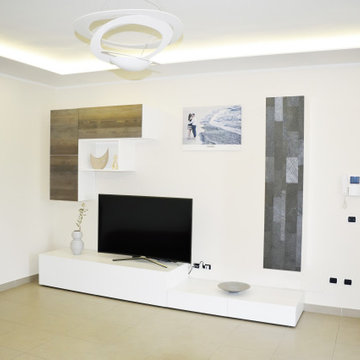
Parete attrezza composta da diverse forme e materiali: legno, pietra, laccato opaco con immagine integrata.
Inredning av ett modernt mellanstort allrum med öppen planlösning, med beige väggar, klinkergolv i porslin, en inbyggd mediavägg och grått golv
Inredning av ett modernt mellanstort allrum med öppen planlösning, med beige väggar, klinkergolv i porslin, en inbyggd mediavägg och grått golv

Modern inredning av ett mycket stort allrum, med beige väggar, ljust trägolv och beiget golv
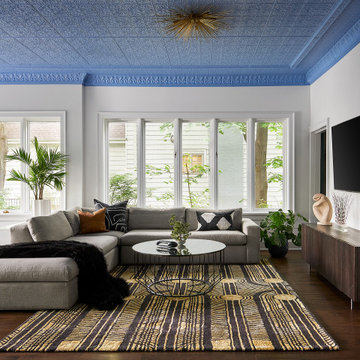
Foto på ett stort funkis allrum med öppen planlösning, med vita väggar och en väggmonterad TV

Idéer för att renovera ett litet funkis avskilt allrum, med vita väggar, mörkt trägolv, en standard öppen spis, en spiselkrans i trä, brunt golv och en väggmonterad TV
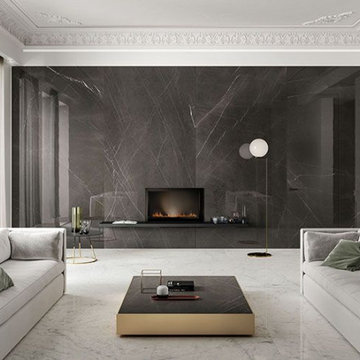
Nero BLack marble effect Porcelain Slab Size Tiles used to create this impressive living room space with complimenting large format carrara marble effect porcelain floor tiles.
184 526 foton på modernt allrum
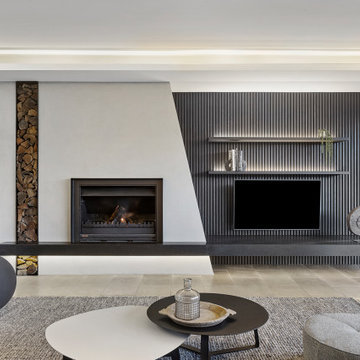
Continuing the theme of dynamic wall illumination, the Edge Wall Light sets the tone, producing a direct light source around the perimeter of the room. Whilst the use of LED strip provides a lovely indirect light source.
4
