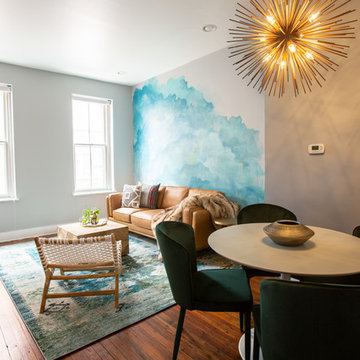2 007 foton på modernt allrum
Sortera efter:
Budget
Sortera efter:Populärt i dag
1 - 20 av 2 007 foton
Artikel 1 av 3

Bild på ett mellanstort funkis allrum med öppen planlösning, med ett musikrum, svarta väggar, heltäckningsmatta och beiget golv

Completed in 2018, this ranch house mixes midcentury modern design and luxurious retreat for a busy professional couple. The clients are especially attracted to geometrical shapes so we incorporated clean lines throughout the space. The palette was influenced by saddle leather, navy textiles, marble surfaces, and brass accents throughout. The goal was to create a clean yet warm space that pays homage to the mid-century style of this renovated home in Bull Creek.
---
Project designed by the Atomic Ranch featured modern designers at Breathe Design Studio. From their Austin design studio, they serve an eclectic and accomplished nationwide clientele including in Palm Springs, LA, and the San Francisco Bay Area.
For more about Breathe Design Studio, see here: https://www.breathedesignstudio.com/
To learn more about this project, see here: https://www.breathedesignstudio.com/warmmodernrambler

Modern inredning av ett mellanstort allrum på loftet, med grå väggar, ljust trägolv, en standard öppen spis, en spiselkrans i tegelsten, en väggmonterad TV och grått golv
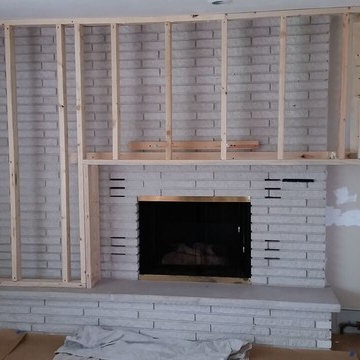
Idéer för ett mellanstort modernt allrum med öppen planlösning, med en standard öppen spis och en spiselkrans i trä
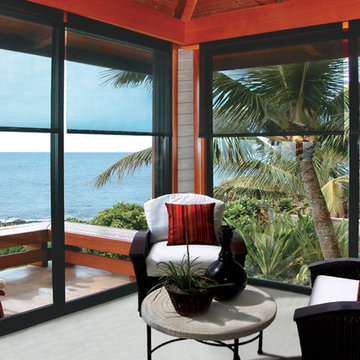
The sun can be overwhelming at times with the brightness and high temperatures. Shades are also a great way to block harmful ultra-violet rays to protect your hardwood flooring, furniture and artwork from fading. There are different types of shades that were engineered to solve a specific dilemma.
We work with clients in the Central Indiana Area. Contact us today to get started on your project. 317-273-8343
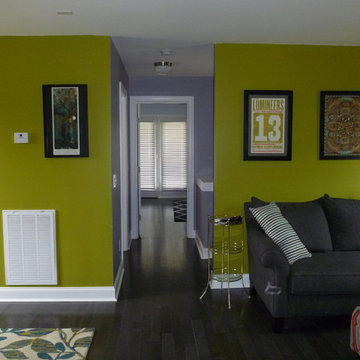
The upper floor of the home was opened up to provide a great new family space on the second floor. The homeowners have a fun modern style and are not afraid of color. The pewter floors work well with the bold wall colors.
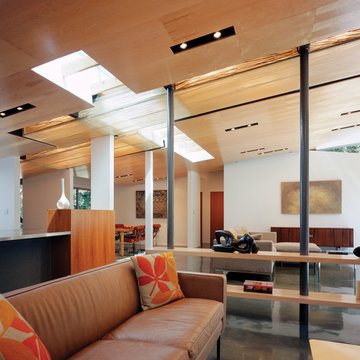
View of family room showing wood veneer ceiling with custom light slots.
Idéer för att renovera ett mellanstort funkis allrum, med vita väggar, betonggolv och en väggmonterad TV
Idéer för att renovera ett mellanstort funkis allrum, med vita väggar, betonggolv och en väggmonterad TV

Foto på ett funkis allrum med öppen planlösning, med svarta väggar, laminatgolv, en öppen hörnspis, en spiselkrans i trä och en väggmonterad TV
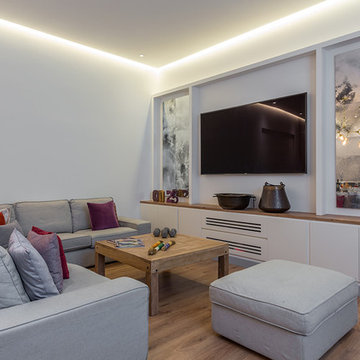
El salón da al patio interior a través de ventanas clásicas que se han respetado siguiendo la estética del edificio, lacándose en el color gris que unifica la vivienda.
El frente con mueble de obra, sobre de madera igual que tarima de suelo y cajones centrales fresados en cuyo interior se ubican los equipos electrónicos permitiendo el paso de la señal de los mandos a distancia.
El hándicap de esta vivienda reside en la falta de luz al tratarse de una vivienda en planta baja por ello en la zona del salón, que además sólo tiene vistas a patio interior se ha hecho un especial trabajo en la iluminación, utilizando iluminación indirecta que de sensación de luz natural.
Mario Trueba Photographer
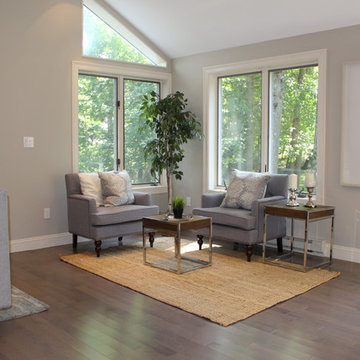
Idéer för att renovera ett litet funkis allrum med öppen planlösning, med grå väggar, laminatgolv och brunt golv
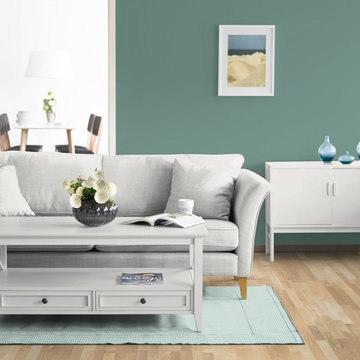
In diesem KOLORAT-Zimmer haben wir ein TÜRKIS-GRÜN als Wandfarbe verwendet, das sich ideal für die Wandgestaltung eignet.
Ein bis zwei Wände in diesem TÜRKIS-GRÜN bringen Farbigkeit in das Zimmer. Die anderen Wände können passend dazu in dem Farbton der hellen Möbel oder in Natur-Weiß gestrichen werden.
Die Einrichtung halten wir in hellen Farben. Das Sideboard sowie der Tisch sind passend in einem hellen WEIß-CREME-Ton aus der gleichen Farbreihe gestrichen. So ist die Farbe der Einrichtung und der Wand bestmöglich aufeinander abgestimmt.

Design arredo su misura, libreria occupa intero muro, integrando le porte già esistenti. Insieme con arredo è stato progettato la luce adatta allo spazio. Una parete attrezzata per la tv con i contenitori chiusi ed aperti, realizzati in legno faggio e verniciati bianchi fatti da artigiano.
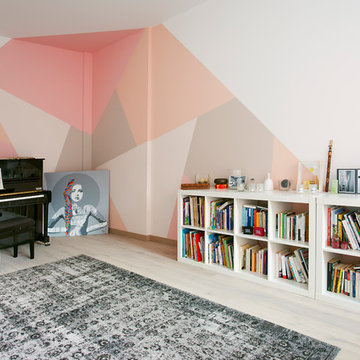
Pochi tocchi (nuovo pavimento e tinteggiatura pareti) per dare nuova vita all'appartamento. Prima pesanti colori spatolati, ora un parquet chiaro e colori pastello con forme geometriche che alleggeriscono gli spazi.
L'angolo della musica è stato caratterizzato con una decorazione geometrica sui colori pastello, nelle tonalità del rosa, del pesca e dei beige.
Progetto: Emanuele Bugli |architetto & Martina Rigoni |architetto
Photo: Martina Rigoni |architetto
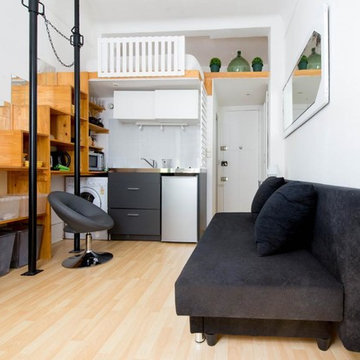
Maître d'ouvrage: Privé
Mission : Conception
Etudes : 2 mois
Surface : 16m² + 6m² de mezzanine
Comme pour de nombreux appartements parisiens, une toute petite surface devant répondre à un maximum de fonctionnalités : travailler, manger, dormir, recevoir, etc…
Nous sommes face à un logement mono-orienté, toute en longueur et dans un état assez vétuste. L’ensemble donne l’impression d’un lieu confiné et sombre mais qui se révèlera astucieux et lumineux !
Heureusement l’appartement jouit d’une grande hauteur sous plafond ce qui permet d’aménager un couchage en mezzanine et d’exploiter la surface au-dessus de la salle de bains et de la cuisine.
D’autre part, nous créons une zone fonctionnelle sur toute la longueur du mur aveugle en face de la circulation principale et qui permet d’acceuillir rangements et circulation verticale d’accès à la mezzanine.
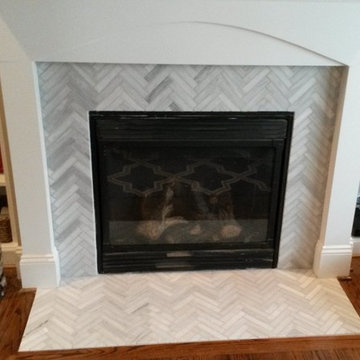
Ascend Chevron Honed 1 x 6 Tiles-Fireplace Surround.
This Charlotte NC homeowner was looking for a updated style to replace the cracked tile front of his Fireplace Surround. Dale cooper at Fireplace and Granite designed this new surround using 1 x 6 Ascend Chevron Honed Tiles. Tile installation by Vitali at Fireplace and Granite.
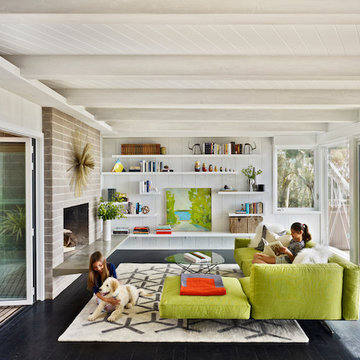
fresh living room
Inspiration för mellanstora moderna allrum med öppen planlösning, med ett bibliotek, mörkt trägolv, en standard öppen spis och en spiselkrans i tegelsten
Inspiration för mellanstora moderna allrum med öppen planlösning, med ett bibliotek, mörkt trägolv, en standard öppen spis och en spiselkrans i tegelsten
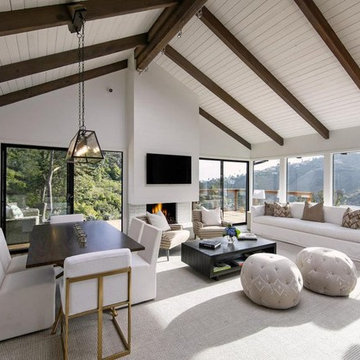
Big windows and sliding glass doors expose the view and inviting outdoor deck area.
Inspiration för ett mellanstort funkis allrum med öppen planlösning, med vita väggar, mellanmörkt trägolv, en standard öppen spis, en spiselkrans i tegelsten, en väggmonterad TV och brunt golv
Inspiration för ett mellanstort funkis allrum med öppen planlösning, med vita väggar, mellanmörkt trägolv, en standard öppen spis, en spiselkrans i tegelsten, en väggmonterad TV och brunt golv
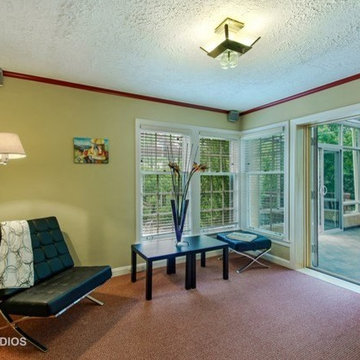
After staging the family room becomes an open, transitional, space helping the flow of the home.
Bild på ett litet funkis avskilt allrum, med ett bibliotek, beige väggar, heltäckningsmatta och rosa golv
Bild på ett litet funkis avskilt allrum, med ett bibliotek, beige väggar, heltäckningsmatta och rosa golv
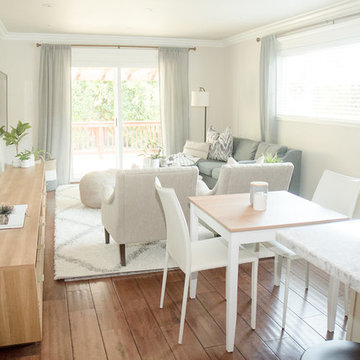
Quiana Marie Photography
Modern meets Coastal Design
Inredning av ett modernt litet allrum med öppen planlösning, med beige väggar, mörkt trägolv, en fristående TV och brunt golv
Inredning av ett modernt litet allrum med öppen planlösning, med beige väggar, mörkt trägolv, en fristående TV och brunt golv
2 007 foton på modernt allrum
1
