776 foton på modernt allrum
Sortera efter:
Budget
Sortera efter:Populärt i dag
1 - 20 av 776 foton
Artikel 1 av 3

The spacious "great room" combines an open kitchen, living, and dining areas as well as a small work desk. The vaulted ceiling gives the room a spacious feel while the large windows connect the interior to the surrounding garden.

New construction family room/great room. Linear fireplace with built-in LED underneath that rotate colors
Bild på ett mellanstort funkis allrum med öppen planlösning, med bruna väggar, mellanmörkt trägolv, en bred öppen spis, en spiselkrans i trä, en väggmonterad TV och brunt golv
Bild på ett mellanstort funkis allrum med öppen planlösning, med bruna väggar, mellanmörkt trägolv, en bred öppen spis, en spiselkrans i trä, en väggmonterad TV och brunt golv

This beautiful, new construction home in Greenwich Connecticut was staged by BA Staging & Interiors to showcase all of its beautiful potential, so it will sell for the highest possible value. The staging was carefully curated to be sleek and modern, but at the same time warm and inviting to attract the right buyer. This staging included a lifestyle merchandizing approach with an obsessive attention to detail and the most forward design elements. Unique, large scale pieces, custom, contemporary artwork and luxurious added touches were used to transform this new construction into a dream home.

Inspiration för ett stort funkis allrum, med vita väggar, ljust trägolv, en öppen hörnspis, en spiselkrans i betong, en väggmonterad TV och beiget golv

Beautiful naturally lit home with amazing views. Full, modern remodel with geometric tiles and iron railings.
Exempel på ett stort modernt allrum med öppen planlösning, med vita väggar, laminatgolv, en standard öppen spis, en spiselkrans i tegelsten och beiget golv
Exempel på ett stort modernt allrum med öppen planlösning, med vita väggar, laminatgolv, en standard öppen spis, en spiselkrans i tegelsten och beiget golv
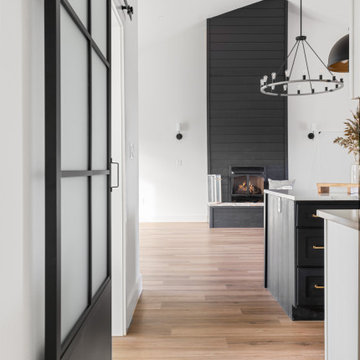
A glimpse into the family room that offers a gas fireplace with stone hearth and vaulted ceilings with custom lighting and hardwood floors.
Modern inredning av ett stort allrum med öppen planlösning, med mellanmörkt trägolv, en standard öppen spis och brunt golv
Modern inredning av ett stort allrum med öppen planlösning, med mellanmörkt trägolv, en standard öppen spis och brunt golv
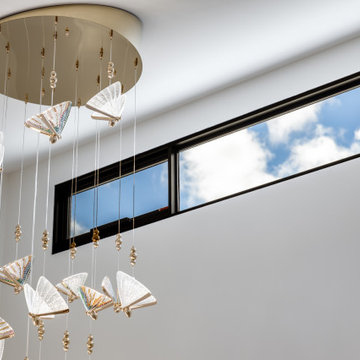
Exposed concrete floor, timber feature island bench, feature red door, raked ceilngs
Modern inredning av ett stort allrum med öppen planlösning, med vita väggar, betonggolv och beiget golv
Modern inredning av ett stort allrum med öppen planlösning, med vita väggar, betonggolv och beiget golv
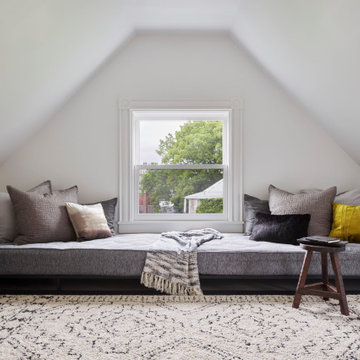
With light and airy atmosphere, this space is a cozy place for the family to gather.
Inspiration för moderna avskilda allrum, med vita väggar och grått golv
Inspiration för moderna avskilda allrum, med vita väggar och grått golv
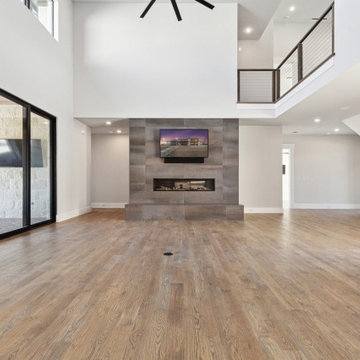
The family room serves a similar function in the home to a living room: it's a gathering place for everyone to convene and relax together at the end of the day. That said, there are some differences. Family rooms are more relaxed spaces, and tend to be more kid-friendly. It's also a newer concept that dates to the mid-century.
Historically, the family room is the place to let your hair down and get comfortable. This is the room where you let guests rest their feet on the ottoman and cozy up with a blanket on the couch.

Idéer för mycket stora funkis allrum med öppen planlösning, med vita väggar, ljust trägolv, en standard öppen spis, en spiselkrans i sten, en inbyggd mediavägg och beiget golv

The custom cabinetry is complete with a mini refrigerator and ice maker hidden beneath the TV, which allows for the perfect bar set up. This is ideal for entertaining family and friends without having to go downstairs to the kitchen. Convenience and usability are additional key elements when designing a space to suit one's needs.
Photo: Zeke Ruelas
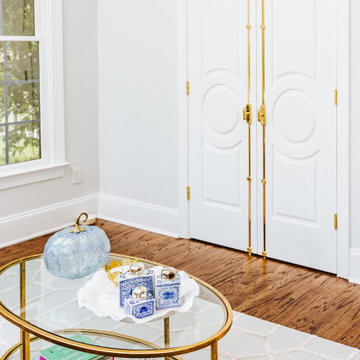
We absolutely love the final outcome of this beautiful kitchen remodel in Roswell. Her style is a blend of Southern and Grandmillenial. We removed a small bathroom and utilized some space from their garage to create this space. The shelving is made from butcher block wood with an oil finish, and we think the colors in this room complement the color scheme in the kitchen beautifully. The unique French Cremone Bolts for the doors were specially ordered to compliment this space.

Larissa Sanabria
San Jose, CA 95120
Idéer för ett mellanstort modernt allrum på loftet, med ett bibliotek, bruna väggar, marmorgolv, en väggmonterad TV och beiget golv
Idéer för ett mellanstort modernt allrum på loftet, med ett bibliotek, bruna väggar, marmorgolv, en väggmonterad TV och beiget golv
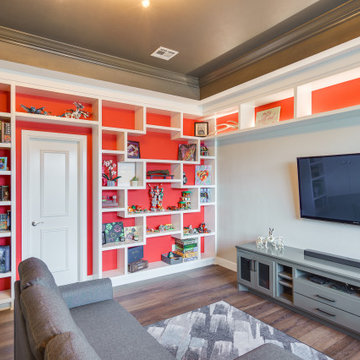
Our wonderful clients worked with Ten Key Home & Kitchen Remodels to significantly upgrade their upstairs play room. We installed spray foam insulated, sound deadening flooring to make life more peaceful on the first floor, and the rest of the room was lavishly filled with exquisite custom shelving.

Inspiration för stora moderna allrum, med grå väggar, ljust trägolv, en bred öppen spis, en spiselkrans i metall, en väggmonterad TV och beiget golv
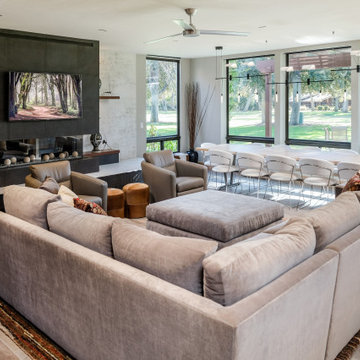
Full renovation of this is a one of a kind condominium overlooking the 6th fairway at El Macero Country Club. It was gorgeous back in 1971 and now it's "spectacular spectacular!" all over again. Check out this contemporary gem!
This gorgeous great room is open to the gourmet kitchen and looks out to the 6th fairway.

Interior Designer: Meridith Hamilton Ranouil, MLH Designs
Inspiration för stora moderna allrum med öppen planlösning, med vita väggar, mörkt trägolv, en väggmonterad TV, en bred öppen spis, en spiselkrans i gips och brunt golv
Inspiration för stora moderna allrum med öppen planlösning, med vita väggar, mörkt trägolv, en väggmonterad TV, en bred öppen spis, en spiselkrans i gips och brunt golv
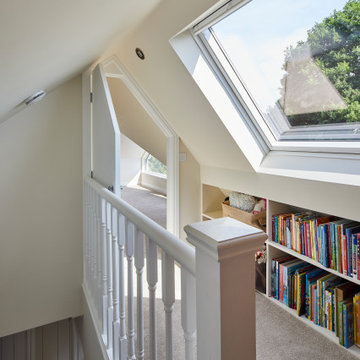
Stunning family room located in the loft, provides an area for the entire household to enjoy. A beautiful living room, that is bright and airy.
Foto på ett mellanstort funkis allrum med öppen planlösning, med vita väggar, heltäckningsmatta och grått golv
Foto på ett mellanstort funkis allrum med öppen planlösning, med vita väggar, heltäckningsmatta och grått golv
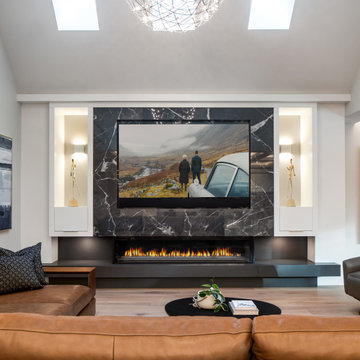
Inredning av ett modernt stort allrum med öppen planlösning, med vita väggar, ljust trägolv, en öppen hörnspis, en spiselkrans i trä, en inbyggd mediavägg och brunt golv
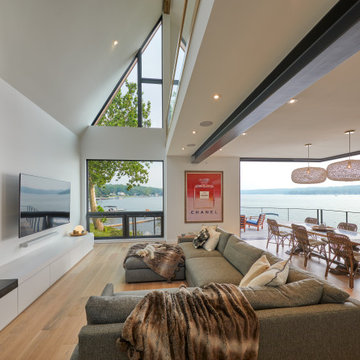
Indoor-outdoor living with wide open floor plan and access to an expansive deck with cable railings
Idéer för ett stort modernt allrum med öppen planlösning, med beige väggar, ljust trägolv, en dubbelsidig öppen spis, en spiselkrans i trä, en väggmonterad TV och brunt golv
Idéer för ett stort modernt allrum med öppen planlösning, med beige väggar, ljust trägolv, en dubbelsidig öppen spis, en spiselkrans i trä, en väggmonterad TV och brunt golv
776 foton på modernt allrum
1