118 foton på modernt arbetsrum, med en öppen vedspis
Sortera efter:
Budget
Sortera efter:Populärt i dag
1 - 20 av 118 foton
Artikel 1 av 3
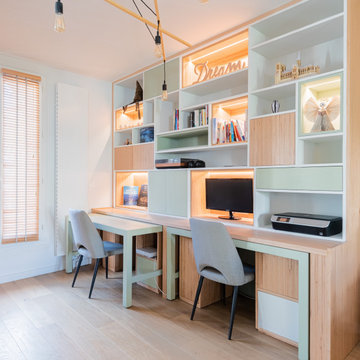
Ce bureau familiale réalisé sur mesure pour satisfaire la demande d'une famille nombreuse comporte deux postes de travail, des emplacement pour le matériel informatique, des niches ouvertes et fermées. Certaine sont éclairées par des rubans LED afin de mettre en valeur la décoration. Deux tables d'appoint identiques à une troisième encastrée sous l'îlot central de la cuisine permettent de meubler un espace de réception occasionnel. Elle ont la faculté aussi d'agrandir simplement en les tirant, l'espace de travail. Le système de branchement de ce meuble est accessible par une trappe situé dans le garage qui se trouve juste derrière, la bibliothèque étant elle même fixée au mur. Réalisé en baubuche vernis et médium peint, elle a été dessinée par Mise en Matière réalisée sur mesure par un menuisier puis montée et enfin peinte sur place par l'entreprise générale de travaux.

Study nook, barn doors, timber lining, oak flooring, timber shelves, vaulted ceiling, timber beams, exposed trusses, cheminees philippe,
Inspiration för ett litet funkis hemmabibliotek, med vita väggar, mellanmörkt trägolv, en öppen vedspis, en spiselkrans i betong och ett inbyggt skrivbord
Inspiration för ett litet funkis hemmabibliotek, med vita väggar, mellanmörkt trägolv, en öppen vedspis, en spiselkrans i betong och ett inbyggt skrivbord
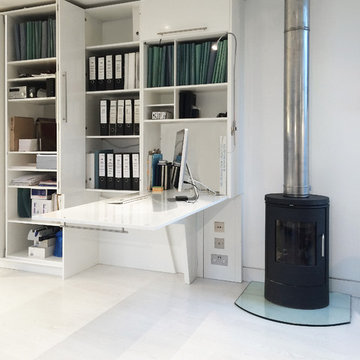
MTA
Foto på ett litet funkis hemmastudio, med vita väggar, ljust trägolv, en öppen vedspis och ett inbyggt skrivbord
Foto på ett litet funkis hemmastudio, med vita väggar, ljust trägolv, en öppen vedspis och ett inbyggt skrivbord
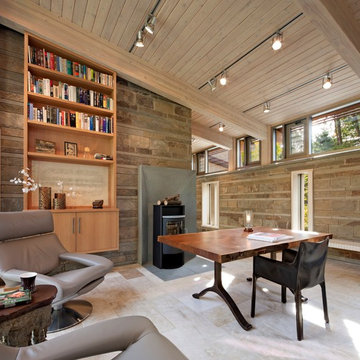
Idéer för att renovera ett stort funkis hemmabibliotek, med en öppen vedspis, ett fristående skrivbord, beiget golv, beige väggar och travertin golv

Photo Credit: Warren Patterson
Bild på ett mellanstort funkis hemmastudio, med vita väggar, en öppen vedspis, en spiselkrans i metall, ett fristående skrivbord, grått golv och betonggolv
Bild på ett mellanstort funkis hemmastudio, med vita väggar, en öppen vedspis, en spiselkrans i metall, ett fristående skrivbord, grått golv och betonggolv
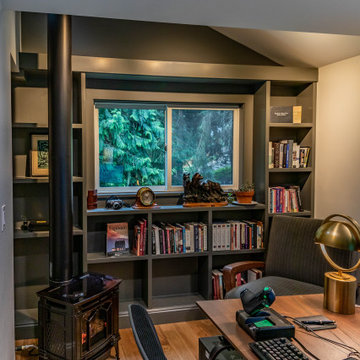
This contemporary home office with a view of the lush green outdoors makes working from home more relaxing and bearable.
Inredning av ett modernt mellanstort arbetsrum, med ett bibliotek, grå väggar, ljust trägolv, en öppen vedspis, en spiselkrans i metall, ett fristående skrivbord och brunt golv
Inredning av ett modernt mellanstort arbetsrum, med ett bibliotek, grå väggar, ljust trägolv, en öppen vedspis, en spiselkrans i metall, ett fristående skrivbord och brunt golv

半地下に埋められた寝室兼書斎。アイレベルが地面と近くなり落ち着いた空間に。
photo : Shigeo Ogawa
Idéer för att renovera ett mellanstort funkis hemmabibliotek, med vita väggar, plywoodgolv, en öppen vedspis, en spiselkrans i tegelsten, ett inbyggt skrivbord och brunt golv
Idéer för att renovera ett mellanstort funkis hemmabibliotek, med vita väggar, plywoodgolv, en öppen vedspis, en spiselkrans i tegelsten, ett inbyggt skrivbord och brunt golv
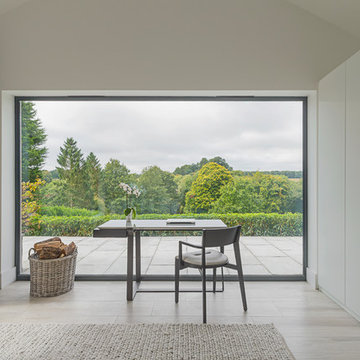
Justin Paget Photography Ltd
Modern inredning av ett mellanstort arbetsrum, med grå väggar, en öppen vedspis och grått golv
Modern inredning av ett mellanstort arbetsrum, med grå väggar, en öppen vedspis och grått golv
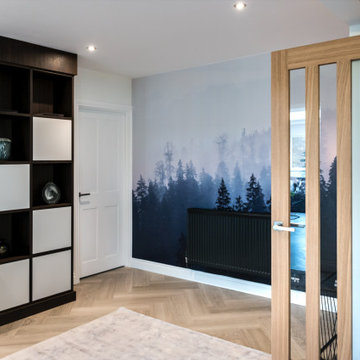
This beautiful modern contemporary family home offers a beautiful combination of gentle whites and warm wooden tones, match made in heaven! It has everything our clients asked for and is a reflection of their lifestyle. See more of our projects at: www.ihinteriors.co.uk/portfolio

Wood burning stove in front of red painted tongue and groove wall linings and slate floor.
Inspiration för små moderna hemmastudior, med röda väggar, skiffergolv, en öppen vedspis, en spiselkrans i trä, ett inbyggt skrivbord och svart golv
Inspiration för små moderna hemmastudior, med röda väggar, skiffergolv, en öppen vedspis, en spiselkrans i trä, ett inbyggt skrivbord och svart golv
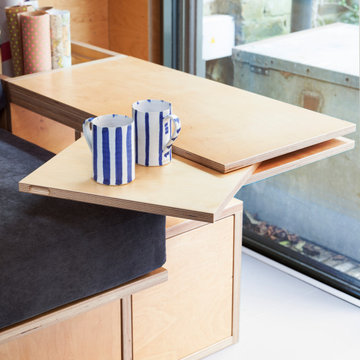
Ripplevale Grove is our monochrome and contemporary renovation and extension of a lovely little Georgian house in central Islington.
We worked with Paris-based design architects Lia Kiladis and Christine Ilex Beinemeier to delver a clean, timeless and modern design that maximises space in a small house, converting a tiny attic into a third bedroom and still finding space for two home offices - one of which is in a plywood clad garden studio.
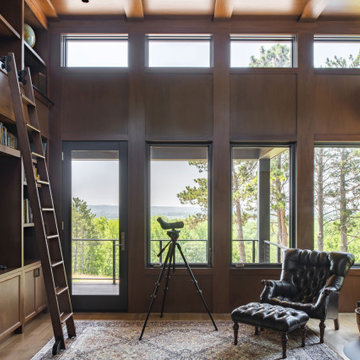
Contractor: Dovetail
Interiors: Brooke Voss Design
Landscape: Savanna Designs
Photos: Scott Amundson
Idéer för ett modernt arbetsrum, med ett bibliotek, bruna väggar och en öppen vedspis
Idéer för ett modernt arbetsrum, med ett bibliotek, bruna väggar och en öppen vedspis
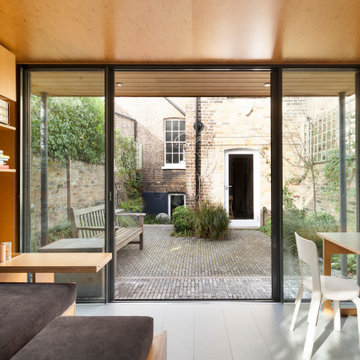
Ripplevale Grove is our monochrome and contemporary renovation and extension of a lovely little Georgian house in central Islington.
We worked with Paris-based design architects Lia Kiladis and Christine Ilex Beinemeier to delver a clean, timeless and modern design that maximises space in a small house, converting a tiny attic into a third bedroom and still finding space for two home offices - one of which is in a plywood clad garden studio.
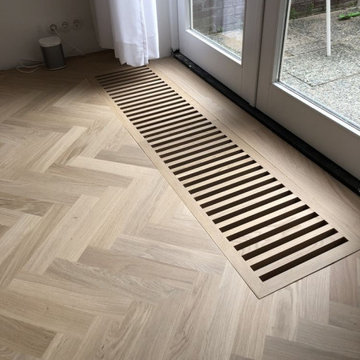
Idéer för mellanstora funkis arbetsrum, med ett bibliotek, vita väggar, målat trägolv, en öppen vedspis, en spiselkrans i trä, ett fristående skrivbord och vitt golv
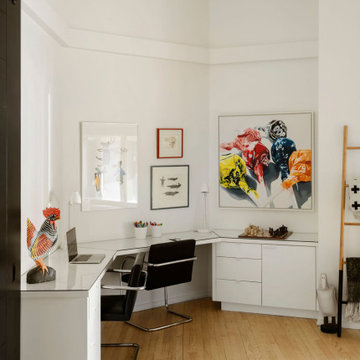
Bild på ett mellanstort funkis hemmabibliotek, med vita väggar, ljust trägolv, en öppen vedspis, en spiselkrans i tegelsten och ett inbyggt skrivbord
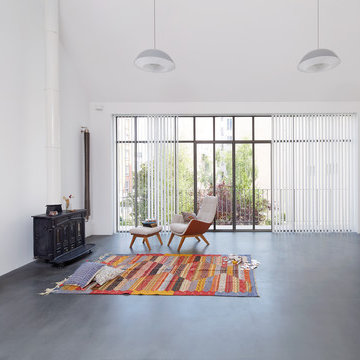
Idéer för stora funkis arbetsrum, med vita väggar, betonggolv, en öppen vedspis och grått golv
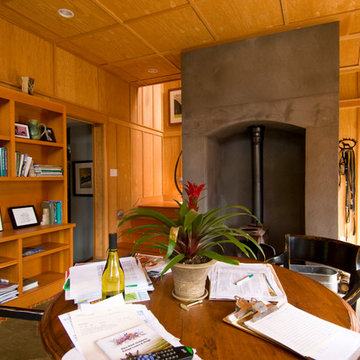
The conversation with our clients began with their request to replace an office and storage shed at their urban nursery. In short time the project grew to include an equipment storage area, ground floor office and a retreat on the second floor. This elevated sitting area captures breezes and provides views to adjacent greenhouses and nursery yards. The wood stove from the original shed heats the ground floor office. An open Rumford fireplace warms the upper sitting area. The exterior materials are cedar and galvanized roofing. Interior materials include douglas fir, stone, raw steel and concrete.
Bruce Forster Photography
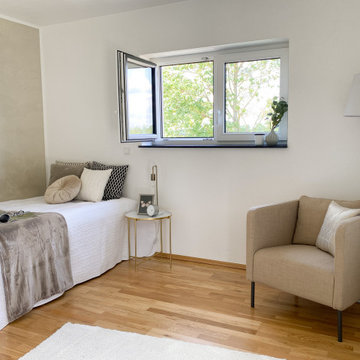
Foto på ett stort funkis arbetsrum, med beige väggar, mellanmörkt trägolv, en öppen vedspis, en spiselkrans i sten och brunt golv
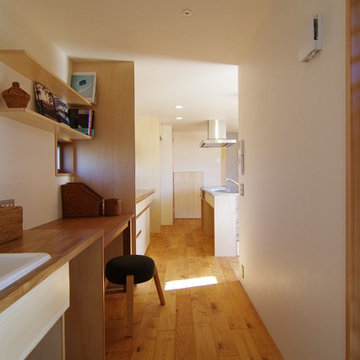
Inredning av ett modernt arbetsrum, med ett bibliotek, vita väggar, ljust trägolv, en öppen vedspis, en spiselkrans i trä och ett inbyggt skrivbord
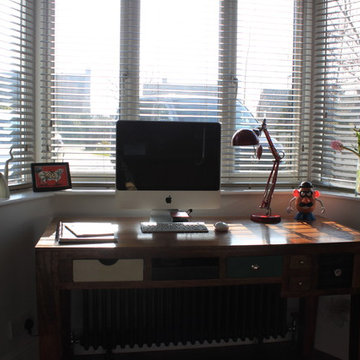
The bay window makes an idea spot for the desk, providing plenty of natural light and the occasional daydreaming diversion. Wooden blinds allow for varying light control in this south facing room. Walls painted in Dulux White Cotton. Kare Design desk from Achica.co.uk. Ikea desk lamp.
118 foton på modernt arbetsrum, med en öppen vedspis
1