2 259 foton på modernt arbetsrum
Sortera efter:
Budget
Sortera efter:Populärt i dag
1 - 20 av 2 259 foton

This remodel transformed two condos into one, overcoming access challenges. We designed the space for a seamless transition, adding function with a laundry room, powder room, bar, and entertaining space.
A sleek office table and chair complement the stunning blue-gray wallpaper in this home office. The corner lounge chair with an ottoman adds a touch of comfort. Glass walls provide an open ambience, enhanced by carefully chosen decor, lighting, and efficient storage solutions.
---Project by Wiles Design Group. Their Cedar Rapids-based design studio serves the entire Midwest, including Iowa City, Dubuque, Davenport, and Waterloo, as well as North Missouri and St. Louis.
For more about Wiles Design Group, see here: https://wilesdesigngroup.com/
To learn more about this project, see here: https://wilesdesigngroup.com/cedar-rapids-condo-remodel

Interior design of home office for clients in Walthamstow village. The interior scheme re-uses left over building materials where possible. The old floor boards were repurposed to create wall cladding and a system to hang the shelving and desk from. Sustainability where possible is key to the design. We chose to use cork flooring for it environmental and acoustic properties and kept the existing window to minimise unnecessary waste.

Welcome to Woodland Hills, Los Angeles – where nature's embrace meets refined living. Our residential interior design project brings a harmonious fusion of serenity and sophistication. Embracing an earthy and organic palette, the space exudes warmth with its natural materials, celebrating the beauty of wood, stone, and textures. Light dances through large windows, infusing every room with a bright and airy ambiance that uplifts the soul. Thoughtfully curated elements of nature create an immersive experience, blurring the lines between indoors and outdoors, inviting the essence of tranquility into every corner. Step into a realm where modern elegance thrives in perfect harmony with the earth's timeless allure.
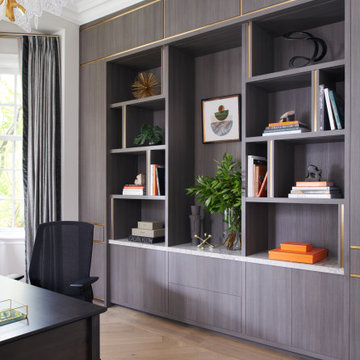
Bild på ett stort funkis arbetsrum, med ett bibliotek, vita väggar, ljust trägolv, ett fristående skrivbord och brunt golv
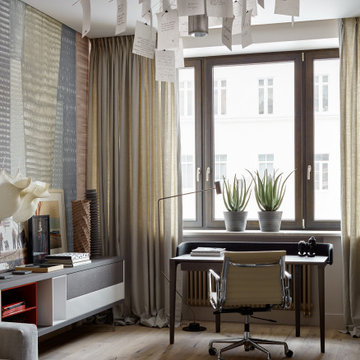
Idéer för funkis arbetsrum, med flerfärgade väggar, ljust trägolv, ett fristående skrivbord och beiget golv
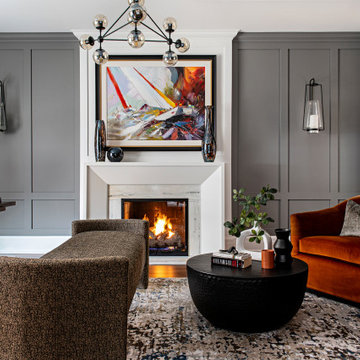
Inredning av ett modernt mellanstort arbetsrum, med grå väggar, mörkt trägolv, en standard öppen spis, en spiselkrans i sten, ett fristående skrivbord och brunt golv

Foto på ett funkis arbetsrum, med blå väggar, heltäckningsmatta, ett fristående skrivbord och brunt golv
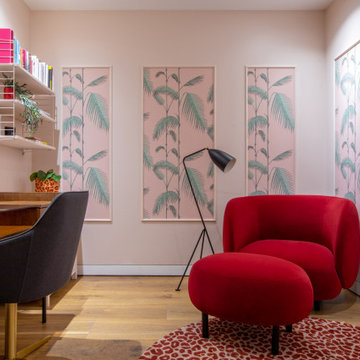
The brief for this room was to create a luxurious and colourful office space where the client could not only work but also unwind. The walls were painted a pale peach and wallpapered panels were utilised to create a feature around the office. Pops of red were introduced in the lounge chair and rug, as well as a few accessories dotted around to bring it all together. The result is a calm yet fun space for work and relaxation.
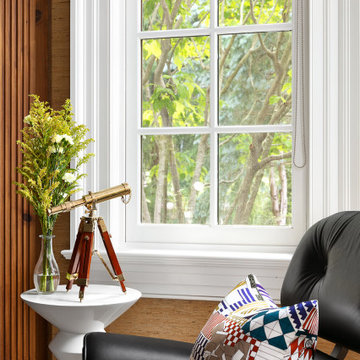
Cozy Modern Home Office
Bild på ett mellanstort funkis arbetsrum, med heltäckningsmatta, en standard öppen spis, ett fristående skrivbord och beiget golv
Bild på ett mellanstort funkis arbetsrum, med heltäckningsmatta, en standard öppen spis, ett fristående skrivbord och beiget golv

Idéer för små funkis hemmabibliotek, med vita väggar, klinkergolv i porslin, ett fristående skrivbord och vitt golv

Modern inredning av ett stort arbetsrum, med grå väggar, ljust trägolv, en standard öppen spis, en spiselkrans i trä, ett fristående skrivbord och beiget golv
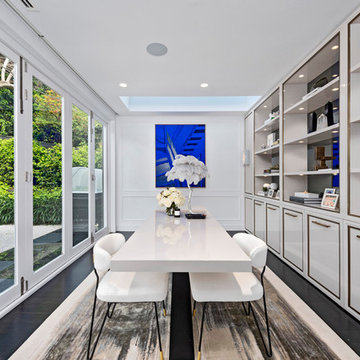
When you want to make a statement, Roxy Jacenko is one woman who knows how to do it! Whether it’s in business, in the media or in her home.
This epic home renovation achieves an incredible result with the exact balance between modern and classic. The use of modern architectural profiles to create classic features, such as the beautiful board and batten wainscoting with a step profile inlay mould, the monochrome palette, black timber flooring, glass and mirror features with minimalist styling throughout give this jaw dropping home the sort of drama and attention that anyone would love – especially Australia’s biggest PR Queen.
Intrim supplied Intrim SK479 skirting boards in 135mm high and architraves 90mm wide, Intrim CR190 chair rail and Intrim IN106 Inlay mould.
Design: Blainey North | Build: J Corp Constructions | Carpentry: Alex Garcia | Photography: In Haus Media

SeaThru is a new, waterfront, modern home. SeaThru was inspired by the mid-century modern homes from our area, known as the Sarasota School of Architecture.
This homes designed to offer more than the standard, ubiquitous rear-yard waterfront outdoor space. A central courtyard offer the residents a respite from the heat that accompanies west sun, and creates a gorgeous intermediate view fro guest staying in the semi-attached guest suite, who can actually SEE THROUGH the main living space and enjoy the bay views.
Noble materials such as stone cladding, oak floors, composite wood louver screens and generous amounts of glass lend to a relaxed, warm-contemporary feeling not typically common to these types of homes.
Photos by Ryan Gamma Photography

Designed to maximize function with minimal impact, the studio serves up adaptable square footage in a wrapping almost healthy enough to eat.
The open interior space organically transitions from personal to communal with the guidance of an angled roof plane. Beneath the tallest elevation, a sunny workspace awaits creative endeavors. The high ceiling provides room for big ideas in a small space, while a cluster of windows offers a glimpse of the structure’s soaring eave. Solid walls hugging the workspace add both privacy and anchors for wall-mounted storage. Towards the studio’s southern end, the ceiling plane slopes downward into a more intimate gathering space with playfully angled lines.
The building is as sustainable as it is versatile. Its all-wood construction includes interior paneling sourced locally from the Wood Mill of Maine. Lengths of eastern white pine span up to 16 feet to reach from floor to ceiling, creating visual warmth from a material that doubles as a natural insulator. Non-toxic wood fiber insulation, made from sawdust and wax, partners with triple-glazed windows to further insulate against extreme weather. During the winter, the interior temperature is able to reach 70 degrees without any heat on.
As it neared completion, the studio became a family project with Jesse, Betsy, and their kids working together to add the finishing touches. “Our whole life is a bit of an architectural experiment”, says Jesse, “but this has become an incredibly useful space.”

We created this stunning moody library lounge inspired by the client's love of British Cigar Rooms. We used pattern, texture and moody hues to bring out the feel of the library and used the gorgeous Tom Dixon lamp, Restoration Hardware contemporary writing desk, client's gorgeous folk indian painting, and custom cabinetry to give the library/study a very modern yet classical feel!
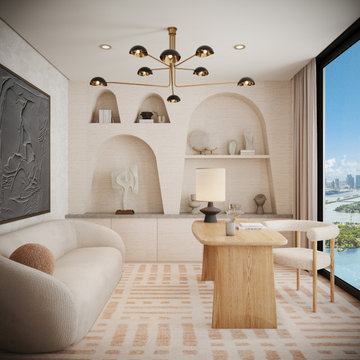
A clean modern home with rich texture and organic curves. Layers of light natural shades and soft, inviting fabrics create warm and inviting moments around every corner.

Library/Office.
Exempel på ett mellanstort modernt arbetsrum, med ett bibliotek, bruna väggar, mörkt trägolv, ett inbyggt skrivbord och brunt golv
Exempel på ett mellanstort modernt arbetsrum, med ett bibliotek, bruna väggar, mörkt trägolv, ett inbyggt skrivbord och brunt golv
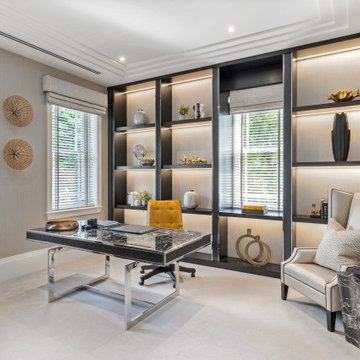
Inredning av ett modernt arbetsrum, med grå väggar, ett fristående skrivbord och grått golv

Inspiration för ett litet funkis hemmastudio, med vita väggar, betonggolv, ett inbyggt skrivbord och grått golv
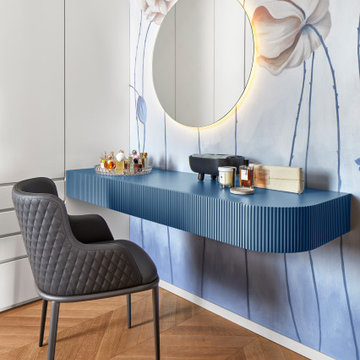
L'angolo con desk situato nella cabina armadio è uno spazio trasversale e flessibile pensato per essere utilizzato per lavorare o per truccarsi comodamente.
Il desk, disegnato e realizzato su misura, presenta il frontalino del cassetto decorato con motivo a listelli e angolo morbido e stondato. La parete che fa da sfondo è decorata a mano nei toni del blu e del beige.
2 259 foton på modernt arbetsrum
1