Sortera efter:
Budget
Sortera efter:Populärt i dag
1 - 20 av 325 foton
Artikel 1 av 3
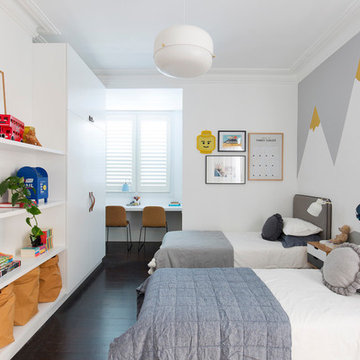
Stage One of this beautiful Paddington terrace features a gorgeous bedroom for the clients two young boys. The oversized room has been designed with a sophisticated yet playful sensibility and features ample storage with robes and display shelves for the kid’s favourite toys, desk space for arts and crafts, play area and sleeping in two custom single beds. A painted wall mural of mountains surrounds the room along with a collection of fun art pieces.
Photographer: Simon Whitbread
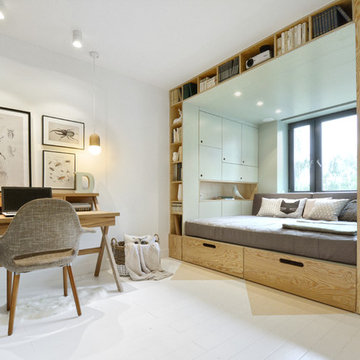
Bild på ett litet funkis könsneutralt tonårsrum kombinerat med sovrum, med vita väggar, målat trägolv och vitt golv
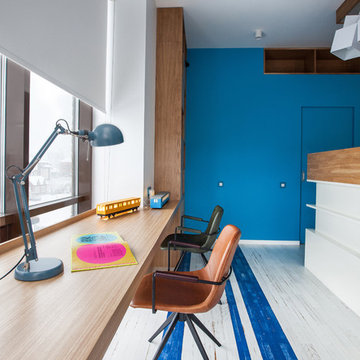
Руководитель проекта,дизайнер:Юлия Пискарева
Фотограф: Светлана Игнатенко
Bild på ett mellanstort funkis pojkrum kombinerat med skrivbord och för 4-10-åringar, med vita väggar, målat trägolv och flerfärgat golv
Bild på ett mellanstort funkis pojkrum kombinerat med skrivbord och för 4-10-åringar, med vita väggar, målat trägolv och flerfärgat golv
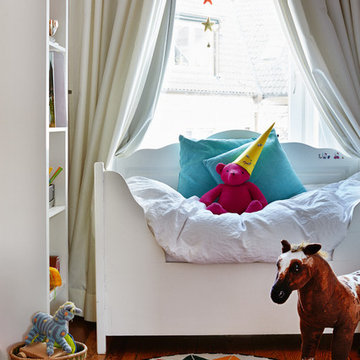
Erscheinungsdatum: 17.09.2014
Ausstattung: Gebunden
Seitenanzahl: 192
ISBN: 978-3-7667-2111-2
Idéer för ett litet modernt könsneutralt babyrum, med vita väggar, målat trägolv och orange golv
Idéer för ett litet modernt könsneutralt babyrum, med vita väggar, målat trägolv och orange golv
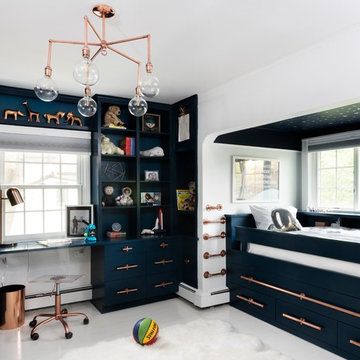
An awkward shaped space got a face lift with custom built ins and a custom bed filled with hidden storage, creating a charming little boys bedroom that can be grown into over many years. The bed and the built ins are painted in Benjamin Moore Twilight. The copper pulls, ladder and chandelier were custom made out of hardware store pipes and The ceiling over the bed was painted in Benjamin Moore Hale Navy and is filled with silver stars. Photography by Hulya Kolabas
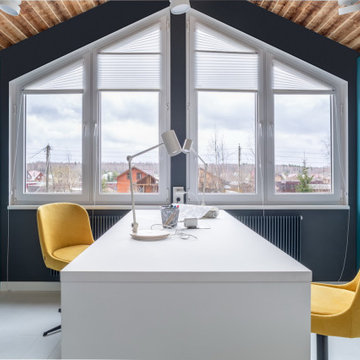
Modern inredning av ett könsneutralt barnrum kombinerat med skrivbord, med blå väggar, målat trägolv och vitt golv
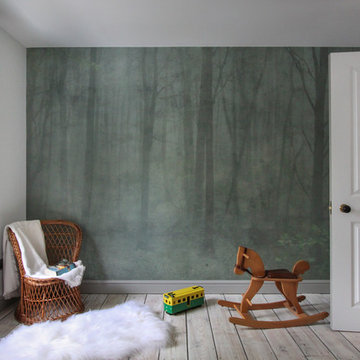
Foto på ett mellanstort funkis pojkrum för 4-10-åringar och kombinerat med sovrum, med vita väggar, målat trägolv och vitt golv
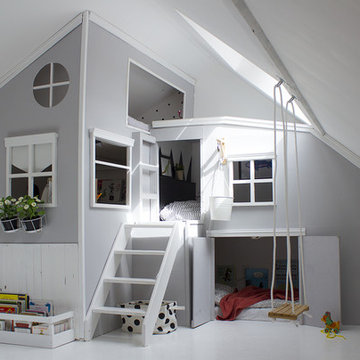
Création d'un lit-cabane pour trois enfants. Aménagement et décoration de la chambre. Optimisation et rationalisation des espaces.
Idéer för ett mellanstort modernt könsneutralt barnrum kombinerat med sovrum och för 4-10-åringar, med grå väggar, vitt golv och målat trägolv
Idéer för ett mellanstort modernt könsneutralt barnrum kombinerat med sovrum och för 4-10-åringar, med grå väggar, vitt golv och målat trägolv
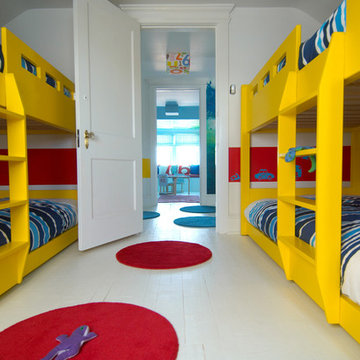
Modern inredning av ett könsneutralt barnrum kombinerat med sovrum och för 4-10-åringar, med vita väggar, målat trägolv och vitt golv
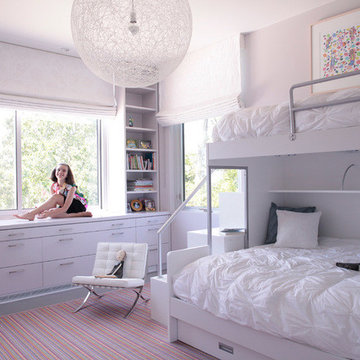
This 7,000 square foot space is a modern weekend getaway for a modern family of four. The owners were looking for a designer who could fuse their love of art and elegant furnishings with the practicality that would fit their lifestyle. They owned the land and wanted to build their new home from the ground up. Betty Wasserman Art & Interiors, Ltd. was a natural fit to make their vision a reality.
Upon entering the house, you are immediately drawn to the clean, contemporary space that greets your eye. A curtain wall of glass with sliding doors, along the back of the house, allows everyone to enjoy the harbor views and a calming connection to the outdoors from any vantage point, simultaneously allowing watchful parents to keep an eye on the children in the pool while relaxing indoors. Here, as in all her projects, Betty focused on the interaction between pattern and texture, industrial and organic.
For more about Betty Wasserman, click here: https://www.bettywasserman.com/
To learn more about this project, click here: https://www.bettywasserman.com/spaces/sag-harbor-hideaway/
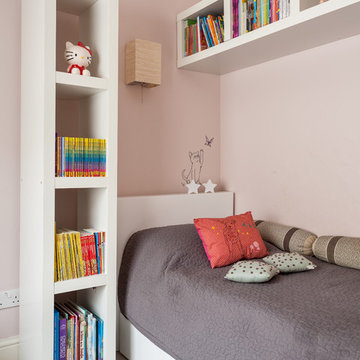
Pink walls and white joinery , very linear with some funny touches in the decoration
Idéer för att renovera ett funkis flickrum, med rosa väggar och målat trägolv
Idéer för att renovera ett funkis flickrum, med rosa väggar och målat trägolv
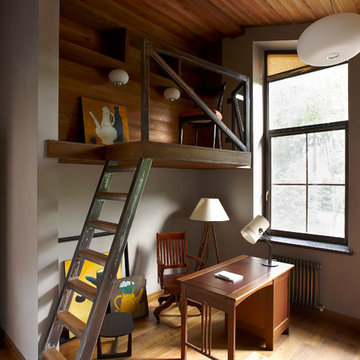
Константин Дубовец
Exempel på ett mellanstort modernt pojkrum kombinerat med skrivbord och för 4-10-åringar, med grå väggar, målat trägolv och brunt golv
Exempel på ett mellanstort modernt pojkrum kombinerat med skrivbord och för 4-10-åringar, med grå väggar, målat trägolv och brunt golv
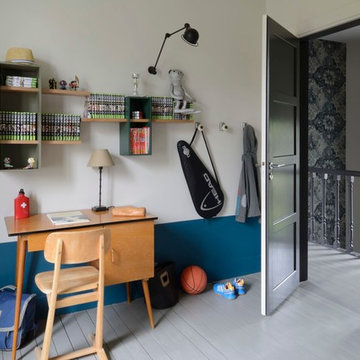
Christine Besson / Alexandre Dreysse
Idéer för ett stort modernt barnrum kombinerat med skrivbord, med blå väggar och målat trägolv
Idéer för ett stort modernt barnrum kombinerat med skrivbord, med blå väggar och målat trägolv
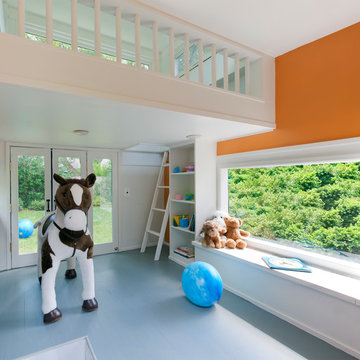
Photographer: Anice Hoachlander from Hoachlander Davis Photography, LLC
Project Architect: Wayne Adams and Renee Pean
Inspiration för ett funkis könsneutralt barnrum kombinerat med lekrum och för 4-10-åringar, med orange väggar, målat trägolv och blått golv
Inspiration för ett funkis könsneutralt barnrum kombinerat med lekrum och för 4-10-åringar, med orange väggar, målat trägolv och blått golv
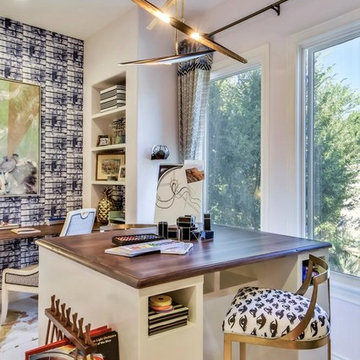
Twist Tours Photography
Inredning av ett modernt stort barnrum kombinerat med skrivbord, med flerfärgade väggar, målat trägolv och flerfärgat golv
Inredning av ett modernt stort barnrum kombinerat med skrivbord, med flerfärgade väggar, målat trägolv och flerfärgat golv
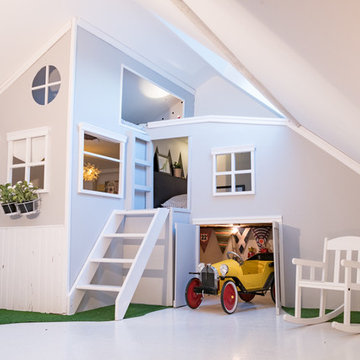
Création d'un lit-cabane pour trois enfants. Aménagement et décoration de la chambre. Optimisation et rationalisation des espaces.
Crédit photo : Julien Lanard
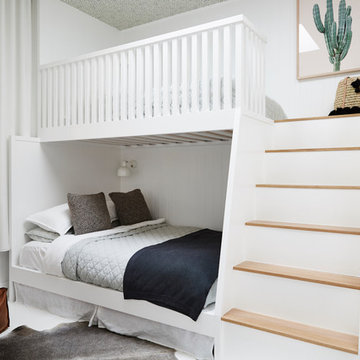
The Barefoot Bay Cottage is the first-holiday house to be designed and built for boutique accommodation business, Barefoot Escapes (www.barefootescapes.com.au). Working with many of The Designory’s favourite brands, it has been designed with an overriding luxe Australian coastal style synonymous with Sydney based team. The newly renovated three bedroom cottage is a north facing home which has been designed to capture the sun and the cooling summer breeze. Inside, the home is light-filled, open plan and imbues instant calm with a luxe palette of coastal and hinterland tones. The contemporary styling includes layering of earthy, tribal and natural textures throughout providing a sense of cohesiveness and instant tranquillity allowing guests to prioritise rest and rejuvenation.
Images captured by Jessie Prince

This 7,000 square foot space located is a modern weekend getaway for a modern family of four. The owners were looking for a designer who could fuse their love of art and elegant furnishings with the practicality that would fit their lifestyle. They owned the land and wanted to build their new home from the ground up. Betty Wasserman Art & Interiors, Ltd. was a natural fit to make their vision a reality.
Upon entering the house, you are immediately drawn to the clean, contemporary space that greets your eye. A curtain wall of glass with sliding doors, along the back of the house, allows everyone to enjoy the harbor views and a calming connection to the outdoors from any vantage point, simultaneously allowing watchful parents to keep an eye on the children in the pool while relaxing indoors. Here, as in all her projects, Betty focused on the interaction between pattern and texture, industrial and organic.
Project completed by New York interior design firm Betty Wasserman Art & Interiors, which serves New York City, as well as across the tri-state area and in The Hamptons.
For more about Betty Wasserman, click here: https://www.bettywasserman.com/
To learn more about this project, click here: https://www.bettywasserman.com/spaces/sag-harbor-hideaway/
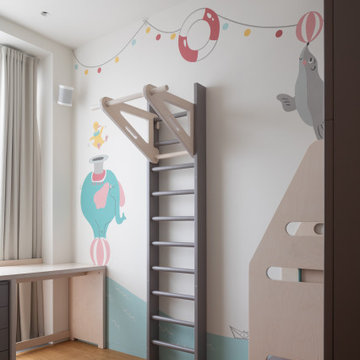
Idéer för ett litet modernt könsneutralt barnrum kombinerat med sovrum och för 4-10-åringar, med flerfärgade väggar, målat trägolv och beiget golv
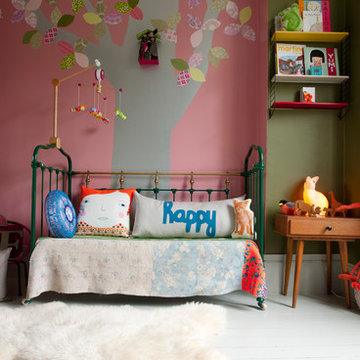
Chambre bébé fille, peinture des murs rose et Kaki, sol parquet gris/blanc craie.
Papier peint arbre INKE.
L'étagère murale Tomado, la table de chevet, le lit en fer forgé, l'armoire parisienne peinte et les lettres en métal ont été chinés à Paris.
Photo Patrick Sordoillet.
325 foton på modernt baby- och barnrum, med målat trägolv
1

