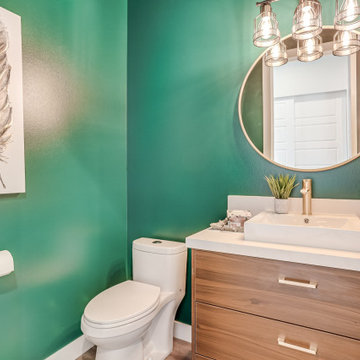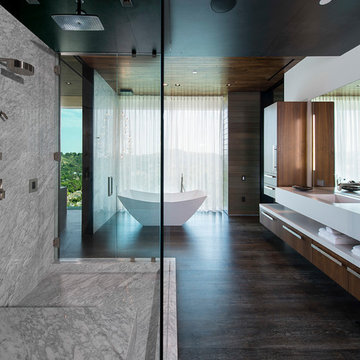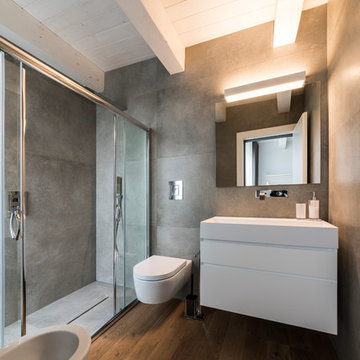19 246 foton på modernt badrum, med brunt golv
Sortera efter:
Budget
Sortera efter:Populärt i dag
1 - 20 av 19 246 foton
Artikel 1 av 3

A small space deserves just as much attention as a large space. This powder room is long and narrow. We didn't have the luxury of adding a vanity under the sink which also wouldn't have provided much storage since the plumbing would have taken up most of it. Using our creativity we devised a way to introduce corner/upper storage while adding a counter surface to this small space through custom millwork. We added visual interest behind the toilet by stacking three dimensional white porcelain tile.
Photographer: Stephani Buchman

The reconfiguration of the master bathroom opened up the space by pairing a platform shower with a freestanding tub. The open shower, wall-hung vanity, and wall-hung water closet create continuous flooring and an expansive feeling. The result is a welcoming space with a calming aesthetic.

Foto på ett stort funkis vit badrum med dusch, med släta luckor, vita skåp, våtrum, grå kakel, tunnelbanekakel, vita väggar, ljust trägolv, ett väggmonterat handfat, kaklad bänkskiva, brunt golv och med dusch som är öppen

Foto på ett stort funkis grå en-suite badrum, med skåp i shakerstil, vita skåp, svart och vit kakel, ett undermonterad handfat och brunt golv

Modern inredning av ett stort vit vitt en-suite badrum, med ett fristående badkar, släta luckor, bruna skåp, en hörndusch, beige kakel, porslinskakel, beige väggar, mörkt trägolv, ett undermonterad handfat, bänkskiva i kvartsit, brunt golv och dusch med gångjärnsdörr

Foto på ett litet funkis toalett, med möbel-liknande, skåp i mörkt trä, en toalettstol med hel cisternkåpa, grå kakel, stenkakel, grå väggar, ljust trägolv, ett fristående handfat, bänkskiva i kvartsit och brunt golv

A full Corian shower in bright white ensures that this small bathroom will never feel cramped. A recessed niche with back-lighting is a fun way to add an accent detail within the shower. The niche lighting can also act as a night light for guests that are sleeping in the main basement space.
Photos by Spacecrafting Photography

Exempel på ett mellanstort modernt en-suite badrum, med släta luckor, skåp i mellenmörkt trä, bruna väggar, mellanmörkt trägolv, ett undermonterad handfat, marmorbänkskiva och brunt golv

Bild på ett litet funkis toalett, med ett piedestal handfat, orange väggar, mörkt trägolv, en toalettstol med separat cisternkåpa och brunt golv

Modern cabinetry by Wood Mode Custom Cabinets, Frameless construction in Vista Plus door style, Maple wood species with a Matte Eclipse finish, dimensional wall tile Boreal Engineered Marble by Giovanni Barbieri, LED backlit lighting.

- Accent colors /cabinet finishes: Sherwin Williams Laurel woods kitchen cabinets, Deep River, Benjamin Moore for the primary bath built in and trim.
Exempel på ett stort modernt en-suite badrum, med gröna väggar, ett undermonterad handfat och brunt golv
Exempel på ett stort modernt en-suite badrum, med gröna väggar, ett undermonterad handfat och brunt golv

Inspiration för ett funkis vit vitt toalett, med släta luckor, skåp i mellenmörkt trä, gröna väggar, ett fristående handfat och brunt golv

Idéer för mellanstora funkis brunt toaletter, med en vägghängd toalettstol, flerfärgad kakel, porslinskakel, flerfärgade väggar, mellanmörkt trägolv, ett fristående handfat, träbänkskiva och brunt golv

This 80's style Mediterranean Revival house was modernized to fit the needs of a bustling family. The home was updated from a choppy and enclosed layout to an open concept, creating connectivity for the whole family. A combination of modern styles and cozy elements makes the space feel open and inviting.
Photos By: Paul Vu

Idéer för mellanstora funkis grått toaletter, med grå väggar, mellanmörkt trägolv, ett fristående handfat och brunt golv

Inredning av ett modernt vit vitt badrum, med släta luckor, skåp i mellenmörkt trä, ett fristående badkar, en hörndusch, grå kakel, vita väggar, mörkt trägolv, ett integrerad handfat, brunt golv och dusch med gångjärnsdörr

Proyecto, dirección y ejecución de obra de reforma integral de vivienda: Sube Interiorismo, Bilbao.
Estilismo: Sube Interiorismo, Bilbao. www.subeinteriorismo.com
Fotografía: Erlantz Biderbost

Inspiration för ett mellanstort funkis vit vitt en-suite badrum, med släta luckor, vita skåp, ett badkar i en alkov, en bidé, blå väggar, mellanmörkt trägolv, bänkskiva i kvarts, brunt golv och ett integrerad handfat

Photo by Michael Biondo
Idéer för funkis toaletter, med en vägghängd toalettstol, släta luckor, grå skåp, grå kakel, vita väggar, ett konsol handfat och brunt golv
Idéer för funkis toaletter, med en vägghängd toalettstol, släta luckor, grå skåp, grå kakel, vita väggar, ett konsol handfat och brunt golv

Idéer för att renovera ett mellanstort funkis en-suite badrum, med släta luckor, vita skåp, en dusch i en alkov, en bidé, grå väggar, mellanmörkt trägolv, ett väggmonterat handfat, brunt golv, dusch med skjutdörr och grå kakel
19 246 foton på modernt badrum, med brunt golv
1
