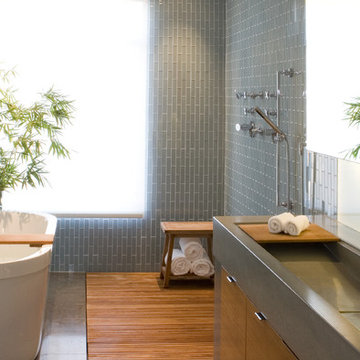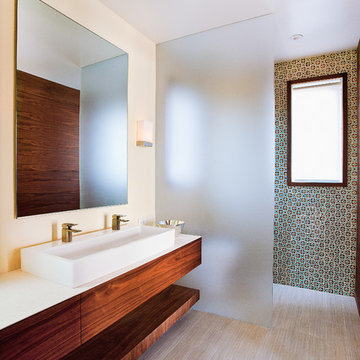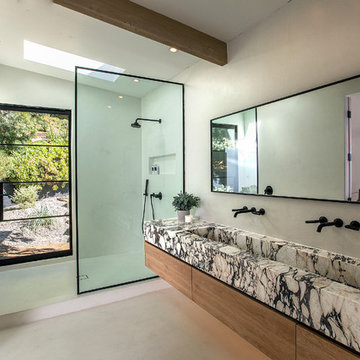6 973 foton på modernt badrum, med ett avlångt handfat
Sortera efter:
Budget
Sortera efter:Populärt i dag
1 - 20 av 6 973 foton
Artikel 1 av 3

The reconfiguration of the master bathroom opened up the space by pairing a platform shower with a freestanding tub. The open shower, wall-hung vanity, and wall-hung water closet create continuous flooring and an expansive feeling. The result is a welcoming space with a calming aesthetic.

Aaron Leitz Photography
Inredning av ett modernt badrum, med ett avlångt handfat, släta luckor, skåp i mörkt trä, ett undermonterat badkar, en hörndusch och vit kakel
Inredning av ett modernt badrum, med ett avlångt handfat, släta luckor, skåp i mörkt trä, ett undermonterat badkar, en hörndusch och vit kakel

Bild på ett funkis badrum, med en öppen dusch, ett avlångt handfat och med dusch som är öppen

Photography by Brad Knipstein
Modern inredning av ett mellanstort grå grått badrum med dusch, med släta luckor, skåp i mellenmörkt trä, ett badkar i en alkov, en dusch/badkar-kombination, grön kakel, keramikplattor, vita väggar, klinkergolv i porslin, ett avlångt handfat, bänkskiva i kvarts, grått golv och dusch med duschdraperi
Modern inredning av ett mellanstort grå grått badrum med dusch, med släta luckor, skåp i mellenmörkt trä, ett badkar i en alkov, en dusch/badkar-kombination, grön kakel, keramikplattor, vita väggar, klinkergolv i porslin, ett avlångt handfat, bänkskiva i kvarts, grått golv och dusch med duschdraperi

Cade Mooney
Bild på ett funkis grå grått badrum, med grå kakel, ett avlångt handfat, bänkskiva i betong, skåp i mellenmörkt trä, grå väggar och grått golv
Bild på ett funkis grå grått badrum, med grå kakel, ett avlångt handfat, bänkskiva i betong, skåp i mellenmörkt trä, grå väggar och grått golv

Inspiration för ett mellanstort funkis grå grått en-suite badrum, med släta luckor, svarta skåp, en dusch i en alkov, grå kakel, ett avlångt handfat, grått golv, med dusch som är öppen och grå väggar

Ingmar Kurth, Frankfurt am Main
Foto på ett mellanstort funkis vit badrum med dusch, med turkosa skåp, en öppen dusch, grå väggar, betonggolv, ett avlångt handfat, grått golv, med dusch som är öppen och släta luckor
Foto på ett mellanstort funkis vit badrum med dusch, med turkosa skåp, en öppen dusch, grå väggar, betonggolv, ett avlångt handfat, grått golv, med dusch som är öppen och släta luckor

Inspiration för mellanstora moderna en-suite badrum, med en dusch i en alkov, grå kakel, grå väggar, betonggolv, bänkskiva i betong, en bidé och ett avlångt handfat

classic + modern style | large estate property
ocean & mountain view home above the pacific coast.
Idéer för att renovera ett funkis badrum, med ett avlångt handfat, öppna hyllor, skåp i mörkt trä och flerfärgad kakel
Idéer för att renovera ett funkis badrum, med ett avlångt handfat, öppna hyllor, skåp i mörkt trä och flerfärgad kakel

Clerestory windows frame Pinnacle Peak mountain views. Macassar Ebony cabinets are topped with integrated Cartier Quartzite sinks and Hansgrohe fixtures.
Estancia Club
Builder: Peak Ventures
Interior Design: Ownby Design
Photography: Jeff Zaruba

Foto på ett funkis badrum med dusch, med en kantlös dusch, rosa väggar, marmorgolv, ett avlångt handfat, vitt golv och med dusch som är öppen

Foto på ett litet funkis vit en-suite badrum, med släta luckor, gula skåp, ett badkar i en alkov, en vägghängd toalettstol, vit kakel, keramikplattor, grå väggar, klinkergolv i porslin, ett avlångt handfat, bänkskiva i akrylsten och svart golv

Nice, open, clean and sleek design.
Foto på ett mellanstort funkis vit en-suite badrum, med släta luckor, vita skåp, en öppen dusch, en toalettstol med hel cisternkåpa, beige kakel, porslinskakel, grå väggar, klinkergolv i porslin, ett avlångt handfat, bänkskiva i kvartsit, grått golv och dusch med gångjärnsdörr
Foto på ett mellanstort funkis vit en-suite badrum, med släta luckor, vita skåp, en öppen dusch, en toalettstol med hel cisternkåpa, beige kakel, porslinskakel, grå väggar, klinkergolv i porslin, ett avlångt handfat, bänkskiva i kvartsit, grått golv och dusch med gångjärnsdörr

Foto på ett stort funkis vit en-suite badrum, med släta luckor, skåp i ljust trä, ett fristående badkar, en dubbeldusch, en vägghängd toalettstol, grå kakel, porslinskakel, vita väggar, klinkergolv i porslin, ett avlångt handfat, bänkskiva i kvarts, grått golv och med dusch som är öppen

A fun and colourful kids bathroom in a newly built loft extension. A black and white terrazzo floor contrast with vertical pink metro tiles. Black taps and crittall shower screen for the walk in shower. An old reclaimed school trough sink adds character together with a big storage cupboard with Georgian wire glass with fresh display of plants.

Shop My Design here: https://www.designbychristinaperry.com/encore-condo-project-owners-bathroom/

This existing three storey Victorian Villa was completely redesigned, altering the layout on every floor and adding a new basement under the house to provide a fourth floor.
After under-pinning and constructing the new basement level, a new cinema room, wine room, and cloakroom was created, extending the existing staircase so that a central stairwell now extended over the four floors.
On the ground floor, we refurbished the existing parquet flooring and created a ‘Club Lounge’ in one of the front bay window rooms for our clients to entertain and use for evenings and parties, a new family living room linked to the large kitchen/dining area. The original cloakroom was directly off the large entrance hall under the stairs which the client disliked, so this was moved to the basement when the staircase was extended to provide the access to the new basement.
First floor was completely redesigned and changed, moving the master bedroom from one side of the house to the other, creating a new master suite with large bathroom and bay-windowed dressing room. A new lobby area was created which lead to the two children’s rooms with a feature light as this was a prominent view point from the large landing area on this floor, and finally a study room.
On the second floor the existing bedroom was remodelled and a new ensuite wet-room was created in an adjoining attic space once the structural alterations to forming a new floor and subsequent roof alterations were carried out.
A comprehensive FF&E package of loose furniture and custom designed built in furniture was installed, along with an AV system for the new cinema room and music integration for the Club Lounge and remaining floors also.

Idéer för stora funkis grått en-suite badrum, med ett fristående badkar, grå kakel, vita väggar, ett avlångt handfat, grått golv, öppna hyllor, en öppen dusch, en vägghängd toalettstol, cementkakel, betonggolv, bänkskiva i betong och med dusch som är öppen

Inspiration för moderna flerfärgat badrum, med släta luckor, skåp i mellenmörkt trä, en dusch i en alkov, ett avlångt handfat, grått golv och med dusch som är öppen

Modern inredning av ett stort vit vitt badrum för barn, med ett fristående badkar, våtrum, en vägghängd toalettstol, grå kakel, skifferkakel, vita väggar, skiffergolv, ett avlångt handfat, bänkskiva i kvarts, grått golv och med dusch som är öppen
6 973 foton på modernt badrum, med ett avlångt handfat
1
