1 222 foton på modernt badrum, med kakelplattor
Sortera efter:
Budget
Sortera efter:Populärt i dag
1 - 20 av 1 222 foton

© Paul Bardagjy Photography
Bild på ett mellanstort funkis en-suite badrum, med en öppen dusch, beige kakel, beige väggar, kalkstensgolv, ett avlångt handfat, med dusch som är öppen, kakelplattor och beiget golv
Bild på ett mellanstort funkis en-suite badrum, med en öppen dusch, beige kakel, beige väggar, kalkstensgolv, ett avlångt handfat, med dusch som är öppen, kakelplattor och beiget golv

Master Bathroom
Idéer för ett mellanstort modernt vit en-suite badrum, med släta luckor, skåp i mellenmörkt trä, våtrum, en vägghängd toalettstol, kakelplattor, ett undermonterad handfat, bänkskiva i akrylsten, vitt golv, dusch med gångjärnsdörr, ett undermonterat badkar och grå kakel
Idéer för ett mellanstort modernt vit en-suite badrum, med släta luckor, skåp i mellenmörkt trä, våtrum, en vägghängd toalettstol, kakelplattor, ett undermonterad handfat, bänkskiva i akrylsten, vitt golv, dusch med gångjärnsdörr, ett undermonterat badkar och grå kakel
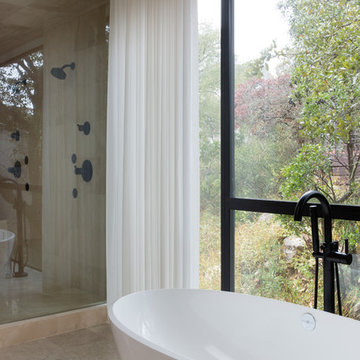
photo by Molly Winters
Inspiration för stora moderna vitt en-suite badrum, med ett fristående badkar, en dubbeldusch, beige kakel, kakelplattor, beige väggar, kalkstensgolv, bänkskiva i kvartsit, beiget golv och dusch med gångjärnsdörr
Inspiration för stora moderna vitt en-suite badrum, med ett fristående badkar, en dubbeldusch, beige kakel, kakelplattor, beige väggar, kalkstensgolv, bänkskiva i kvartsit, beiget golv och dusch med gångjärnsdörr

Carved slabs slope the floor in this open Master Bathroom design.
Idéer för ett mellanstort modernt en-suite badrum, med ett fristående badkar, en kantlös dusch, beige kakel, vita väggar, beiget golv, med dusch som är öppen, kakelplattor och kalkstensgolv
Idéer för ett mellanstort modernt en-suite badrum, med ett fristående badkar, en kantlös dusch, beige kakel, vita väggar, beiget golv, med dusch som är öppen, kakelplattor och kalkstensgolv
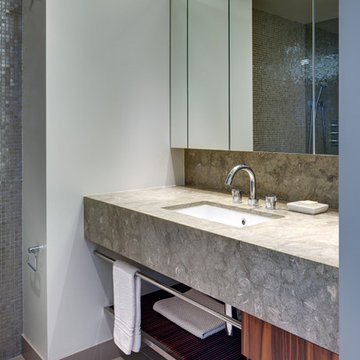
© Francis Dzikowski / Esto
Modern inredning av ett litet badrum, med släta luckor, skåp i mellenmörkt trä, grå kakel, ett undermonterad handfat, bänkskiva i kalksten, en dusch i en alkov, en toalettstol med hel cisternkåpa, klinkergolv i porslin och kakelplattor
Modern inredning av ett litet badrum, med släta luckor, skåp i mellenmörkt trä, grå kakel, ett undermonterad handfat, bänkskiva i kalksten, en dusch i en alkov, en toalettstol med hel cisternkåpa, klinkergolv i porslin och kakelplattor

Large Main En-suite bath
Inspiration för stora moderna vitt en-suite badrum, med släta luckor, skåp i ljust trä, ett hörnbadkar, en hörndusch, en toalettstol med hel cisternkåpa, vit kakel, kakelplattor, vita väggar, kalkstensgolv, ett fristående handfat, bänkskiva i onyx, vitt golv och dusch med gångjärnsdörr
Inspiration för stora moderna vitt en-suite badrum, med släta luckor, skåp i ljust trä, ett hörnbadkar, en hörndusch, en toalettstol med hel cisternkåpa, vit kakel, kakelplattor, vita väggar, kalkstensgolv, ett fristående handfat, bänkskiva i onyx, vitt golv och dusch med gångjärnsdörr

A large bespoke dark timber vanity unit sits over terracotta coloured cement floor tiles. Soft lighting and limewash painted walls create a calm, natural finished bathroom.

An Italian limestone tile, called “Raw”, with an interesting rugged hewn face provides the backdrop for a room where simplicity reigns. The pure geometries expressed in the perforated doors, the mirror, and the vanity play against the baroque plan of the room, the hanging organic sculptures and the bent wood planters.

Photo: Paul Finkel
Foto på ett mellanstort funkis en-suite badrum, med ett fristående badkar, grå kakel, vita väggar, kakelplattor, en öppen dusch, klinkergolv i porslin, beiget golv och med dusch som är öppen
Foto på ett mellanstort funkis en-suite badrum, med ett fristående badkar, grå kakel, vita väggar, kakelplattor, en öppen dusch, klinkergolv i porslin, beiget golv och med dusch som är öppen
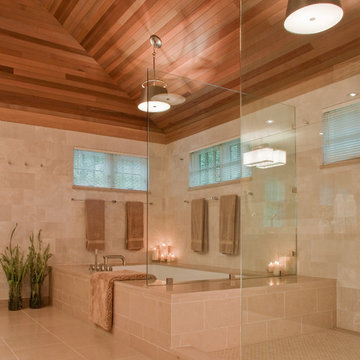
Master Bath
Bradley M Jones
Modern inredning av ett badrum, med ett badkar i en alkov och kakelplattor
Modern inredning av ett badrum, med ett badkar i en alkov och kakelplattor
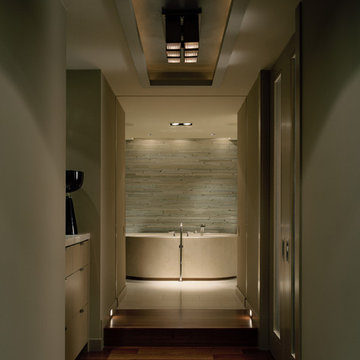
This penthouse was stripped to a raw concrete shell and the floor plan and plumbing were relocated to the clients desires. Materials are wood, stone and paint colors that were very muted and relaxed. The master bath features a stack Dakota blue limestone wall that was hand cut and laid. This material is not difficult to find and is labour intensive to finish. The master Bath was also clad in Cream marble.
Please note that due to the volume of inquiries & client privacy regarding our projects we unfortunately do not have the ability to answer basic questions about materials, specifications, construction methods, or paint colors. Thank you for taking the time to review our projects. We look forward to hearing from you if you are considering to hire an architect or interior Designer.

Woodside, CA spa-sauna project is one of our favorites. From the very first moment we realized that meeting customers expectations would be very challenging due to limited timeline but worth of trying at the same time. It was one of the most intense projects which also was full of excitement as we were sure that final results would be exquisite and would make everyone happy.
This sauna was designed and built from the ground up by TBS Construction's team. Goal was creating luxury spa like sauna which would be a personal in-house getaway for relaxation. Result is exceptional. We managed to meet the timeline, deliver quality and make homeowner happy.
TBS Construction is proud being a creator of Atherton Luxury Spa-Sauna.

Inspiration för ett stort funkis vit vitt en-suite badrum, med släta luckor, ett undermonterad handfat, grå väggar, ett platsbyggt badkar, en dusch/badkar-kombination, brun kakel, grå kakel, travertin golv, bänkskiva i kvarts, en toalettstol med separat cisternkåpa, kakelplattor och vita skåp

Idéer för mellanstora funkis vitt badrum med dusch, med släta luckor, skåp i ljust trä, vit kakel, vita väggar, klinkergolv i porslin, bänkskiva i akrylsten, vitt golv, kakelplattor och ett undermonterad handfat
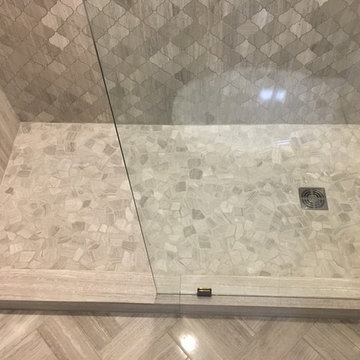
Custom Surface Solutions (www.css-tile.com) - Owner Craig Thompson (512) 430-1215. This project shows a complete remodel with before and after pictures including tub-to-shower conversion using DalTile L191 Chenille White Limestone with Arabesque mosaic, 4" x 12" plank herringbone floor, 8" x 22" plank wall tile. screen random mosaic shower ceiling and flat pebble shower floor. Kohler Kohler Poplin 36" Vanity Cabinet in Felt Grey quartz top and Kohler Purist Vibrant Bronze vanity and shower plumbing fixtures. Feiss Arabesque Silver Leaf Pendant Light and Hudson Valley Lighting Wylie wall sconces. Pottery Barn – Astor Beveled Mirror.
The limestone walls and matching vanity counter give a unique and serene feel to this master bathroom. the integrated sinks and cubby hole shelves make the simple, clean aesthetic seamless. A beautiful wet room shower with a hinged glass door and waterfall shower head complete the spa like feel.
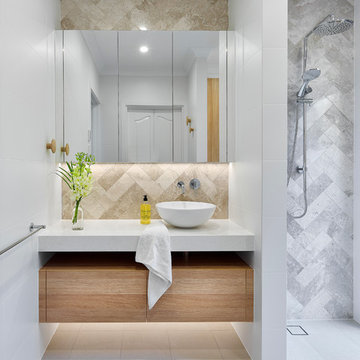
FEATURE TILE: Silver Travertine Light Crosscut Pol 100x300 WALL TILE: Super White Matt Rec 300x600 FLOOR TILE: BST3004 Matt 300x300 (all Italia Ceramics) VANITY: Polytec Natural Oak Ravine (Custom) BENCHTOP: Organic White (Caesarstone) BASIN: Parisi Bathware, Catino Bench Basin Round 400mm (Routleys) TAPWARE: Phoenix, Vivid Slimline (Routleys) SHOWER RAIL: Vito Bertoni, Aquazzone Eco Abs Dual Elite Shower (Routleys) Phil Handforth Architectural Photography
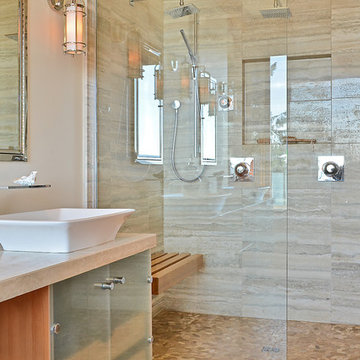
Bild på ett funkis badrum, med en dubbeldusch, ett fristående handfat och kakelplattor
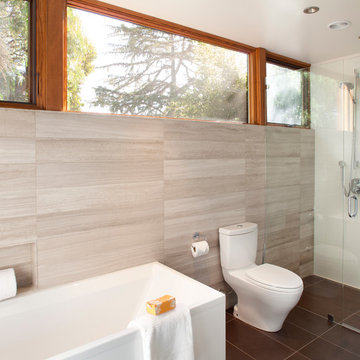
Master bath has high windows that borrow light from the next door backyard. Limestone walls provide a neutral backdrop to the white Toto and Duravit toilet and bath. Shower has no threshold or curb and slopes downward to the flush strip drain at the wall.
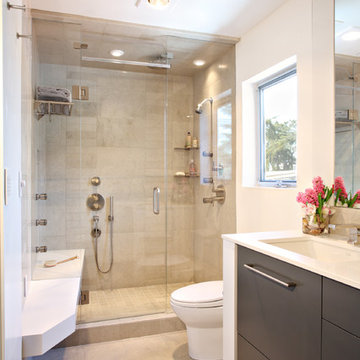
In the luxurious master bathroom, the shower seat extends beyond the limits of the shower door, creating a dry retreat.
Exempel på ett modernt badrum, med ett undermonterad handfat, släta luckor, skåp i mörkt trä, beige kakel och kakelplattor
Exempel på ett modernt badrum, med ett undermonterad handfat, släta luckor, skåp i mörkt trä, beige kakel och kakelplattor
1 222 foton på modernt badrum, med kakelplattor
1
