16 858 foton på modernt badrum, med luckor med infälld panel
Sortera efter:
Budget
Sortera efter:Populärt i dag
1 - 20 av 16 858 foton

Custom Surface Solutions (www.css-tile.com) - Owner Craig Thompson (512) 430-1215. This project shows a complete Master Bathroom remodel with before, during and after pictures. Master Bathroom features a Japanese soaker tub, enlarged shower with 4 1/2" x 12" white subway tile on walls, niche and celling., dark gray 2" x 2" shower floor tile with Schluter tiled drain, floor to ceiling shower glass, and quartz waterfall knee wall cap with integrated seat and curb cap. Floor has dark gray 12" x 24" tile on Schluter heated floor and same tile on tub wall surround with wall niche. Shower, tub and vanity plumbing fixtures and accessories are Delta Champagne Bronze. Vanity is custom built with quartz countertop and backsplash, undermount oval sinks, wall mounted faucets, wood framed mirrors and open wall medicine cabinet.

This modern bathroom design in Cohasset is a striking, stylish room with a Tedd Wood Luxury Line Cabinetry Monticello door style vanity in a vibrant blue finish with black glaze that includes both open and closed storage. The cabinet finish is beautifully contrasted by an Alleanza Calacatta Bettogli polished countertop, with the sills, built in shower bench and back splash all using the same material supplied by Boston Bluestone. Atlas Hardwares Elizabeth Collection in warm brass is the perfect hardware to complement the blue cabinetry in this vibrant bathroom remodel, along with the Kate & Laurel Minuette 24 x 36 mirror in gold and Mitzi Anya wall sconces in brass. The vanity space includes two Kohler Archer undermount sinks with Grohe Atrio collection faucets. The freestanding Victoria + Albert Trivento bathtub pairs with a Grohe Atrio floor mounted tub faucet. The tub area includes a custom designed archway and recessed shelves that make this a stunning focal point in the bathroom design. The custom alcove shower enclosure includes a built in bench, corner shelves, and accent tiled niche, along with Grohe standard and handheld showerheads. The tile selections from MSI are both a practical and stylish element of this design with Dymo Stripe White 12 x 24 glossy tile on the shower walls, Bianco Dolomite Pinwheel polished tile for the niche, and Georama Grigio polished tile for the shower floor. The bathroom floor is Bianco Dolomite 12 x 24 polished tile. Every element of this bathroom design works together to create a stunning, vibrant space.

The master bath has beautiful details from the rift cut white oak inset cabinetry, to the mushroom colored quartz countertops, to the brass sconce lighting and plumbing... it creates a serene oasis right off the master.

Bild på ett funkis flerfärgad flerfärgat en-suite badrum, med luckor med infälld panel, skåp i mellenmörkt trä, ett badkar med tassar, en dusch i en alkov, vita väggar, ett undermonterad handfat, marmorbänkskiva, grönt golv och med dusch som är öppen

This Beautiful Master Bathroom blurs the lines between modern and contemporary. Take a look at this beautiful chrome bath fixture! We used marble style ceramic tile for the floors and walls, as well as the shower niche. The shower has a glass enclosure with hinged door. Large wall mirrors with lighted sconces, recessed lighting in the shower and a privacy wall to hide the toilet help make this bathroom a one for the books!
Photo: Matthew Burgess Media

Griswold photography
Idéer för ett stort modernt vit en-suite badrum, med luckor med infälld panel, skåp i mörkt trä, bänkskiva i kvarts, ett badkar i en alkov, våtrum, grå väggar, marmorgolv, ett undermonterad handfat, svart golv och dusch med skjutdörr
Idéer för ett stort modernt vit en-suite badrum, med luckor med infälld panel, skåp i mörkt trä, bänkskiva i kvarts, ett badkar i en alkov, våtrum, grå väggar, marmorgolv, ett undermonterad handfat, svart golv och dusch med skjutdörr

Modern inredning av ett stort grå grått toalett, med luckor med infälld panel, vita skåp, en toalettstol med hel cisternkåpa, svart och vit kakel, porslinskakel, grå väggar, mosaikgolv, ett piedestal handfat och svart golv

Exempel på ett stort modernt vit vitt en-suite badrum, med luckor med infälld panel, skåp i mörkt trä, ett fristående badkar, en dusch i en alkov, en toalettstol med hel cisternkåpa, vit kakel, porslinskakel, beige väggar, klinkergolv i porslin, ett undermonterad handfat, bänkskiva i kvarts, vitt golv och dusch med gångjärnsdörr

Photo courtesy of Chipper Hatter
Inspiration för mellanstora moderna en-suite badrum, med luckor med infälld panel, vita skåp, en öppen dusch, en toalettstol med separat cisternkåpa, vit kakel, tunnelbanekakel, vita väggar, marmorgolv, ett undermonterad handfat och marmorbänkskiva
Inspiration för mellanstora moderna en-suite badrum, med luckor med infälld panel, vita skåp, en öppen dusch, en toalettstol med separat cisternkåpa, vit kakel, tunnelbanekakel, vita väggar, marmorgolv, ett undermonterad handfat och marmorbänkskiva

Nadia Gottfried
Idéer för ett modernt en-suite badrum, med luckor med infälld panel, en dubbeldusch, grå kakel, kakel i småsten, vita väggar, klinkergolv i porslin, marmorbänkskiva och ett undermonterad handfat
Idéer för ett modernt en-suite badrum, med luckor med infälld panel, en dubbeldusch, grå kakel, kakel i småsten, vita väggar, klinkergolv i porslin, marmorbänkskiva och ett undermonterad handfat
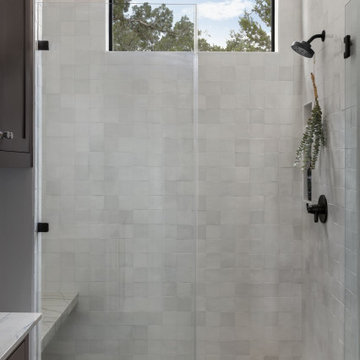
Exempel på ett litet modernt vit vitt badrum med dusch, med luckor med infälld panel, lila skåp, en kantlös dusch, vit kakel, keramikplattor, ett undermonterad handfat, bänkskiva i kvartsit och dusch med gångjärnsdörr

Primary bathroom with ceramic tile patterned wall. Marble floors and shower. Large shower niche. Black accents throughout; faucets, medicine cabinets fixtures, lighting. Floating custom walnut vanity with marble countertops. Wall mounted faucets.
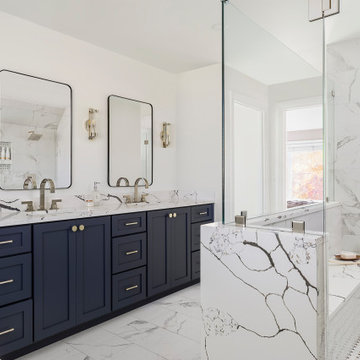
Linen storage was relocated to cabinetry in the tub area making way for a large double vanity with ample drawer storage and counter space. The high-contrast color palette, chrome finishes and waterfall countertop provide the modern feel that the homeowners craved.

Floors tiled in 'Lombardo' hexagon mosaic honed marble from Artisans of Devizes | Shower wall tiled in 'Lombardo' large format honed marble from Artisans of Devizes | Brassware is by Gessi in the finish 706 (Blackened Chrome) | Bronze mirror feature wall comprised of 3 bevelled panels | Custom vanity unit and cabinetry made by Luxe Projects London | Stone sink fabricated by AC Stone & Ceramic out of Oribico marble

Foto på ett mellanstort funkis en-suite badrum, med luckor med infälld panel, skåp i ljust trä, en dusch i en alkov, en bidé, vit kakel, keramikplattor, mosaikgolv, ett undermonterad handfat, bänkskiva i kvarts, svart golv och dusch med gångjärnsdörr
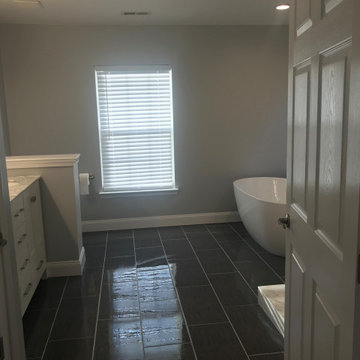
Modern Bathroom Update with Grey walls, new ceramic tile, marble-look countertops, and free-standing tub
Inspiration för mellanstora moderna vitt en-suite badrum, med luckor med infälld panel, vita skåp, en toalettstol med separat cisternkåpa, grå väggar, ett undermonterad handfat, bänkskiva i kvartsit, med dusch som är öppen, ett fristående badkar, en hörndusch, klinkergolv i porslin och svart golv
Inspiration för mellanstora moderna vitt en-suite badrum, med luckor med infälld panel, vita skåp, en toalettstol med separat cisternkåpa, grå väggar, ett undermonterad handfat, bänkskiva i kvartsit, med dusch som är öppen, ett fristående badkar, en hörndusch, klinkergolv i porslin och svart golv
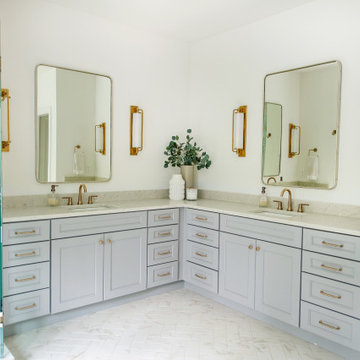
Exempel på ett modernt flerfärgad flerfärgat en-suite badrum, med luckor med infälld panel, grå skåp, ett fristående badkar, en hörndusch, en toalettstol med separat cisternkåpa, vit kakel, keramikplattor, vita väggar, marmorgolv, ett undermonterad handfat, bänkskiva i kvartsit, vitt golv och dusch med gångjärnsdörr

Master bathroom gets major modern update. Built in vanity with natural wood stained panels, quartz countertop and undermount sink. New walk in tile shower with large format tile, hex tile floor, shower bench, multiple niches for storage, and dual shower head. New tile flooring and lighting throughout. Small second vanity sink.

Idéer för stora funkis vitt en-suite badrum, med luckor med infälld panel, grå skåp, ett fristående badkar, en hörndusch, en toalettstol med separat cisternkåpa, grå väggar, klinkergolv i porslin, ett undermonterad handfat, bänkskiva i kvartsit, grått golv och dusch med gångjärnsdörr
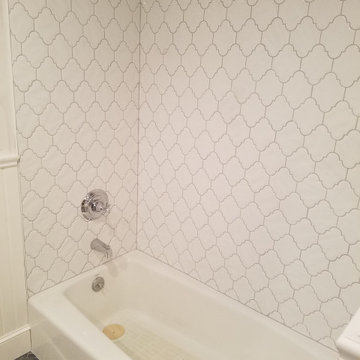
Crisp white tile surround this new tub/shower combo.
Inredning av ett modernt mellanstort flerfärgad flerfärgat badrum med dusch, med luckor med infälld panel, vita skåp, ett badkar i en alkov, en toalettstol med separat cisternkåpa, vit kakel, marmorkakel, marmorgolv, ett undermonterad handfat och en dusch/badkar-kombination
Inredning av ett modernt mellanstort flerfärgad flerfärgat badrum med dusch, med luckor med infälld panel, vita skåp, ett badkar i en alkov, en toalettstol med separat cisternkåpa, vit kakel, marmorkakel, marmorgolv, ett undermonterad handfat och en dusch/badkar-kombination
16 858 foton på modernt badrum, med luckor med infälld panel
1
