6 965 foton på modernt badrum, med mellanmörkt trägolv
Sortera efter:
Budget
Sortera efter:Populärt i dag
1 - 20 av 6 965 foton

The reconfiguration of the master bathroom opened up the space by pairing a platform shower with a freestanding tub. The open shower, wall-hung vanity, and wall-hung water closet create continuous flooring and an expansive feeling. The result is a welcoming space with a calming aesthetic.

Bild på ett mycket stort funkis en-suite badrum, med ett badkar i en alkov, en öppen dusch, grå kakel, stickkakel, grå väggar, mellanmörkt trägolv och med dusch som är öppen

Experience urban sophistication meets artistic flair in this unique Chicago residence. Combining urban loft vibes with Beaux Arts elegance, it offers 7000 sq ft of modern luxury. Serene interiors, vibrant patterns, and panoramic views of Lake Michigan define this dreamy lakeside haven.
Every detail in this powder room exudes sophistication. Earthy backsplash tiles impressed with tiny blue dots complement the navy blue faucet, while organic frosted glass and oak pendants add a touch of minimal elegance.
---
Joe McGuire Design is an Aspen and Boulder interior design firm bringing a uniquely holistic approach to home interiors since 2005.
For more about Joe McGuire Design, see here: https://www.joemcguiredesign.com/
To learn more about this project, see here:
https://www.joemcguiredesign.com/lake-shore-drive
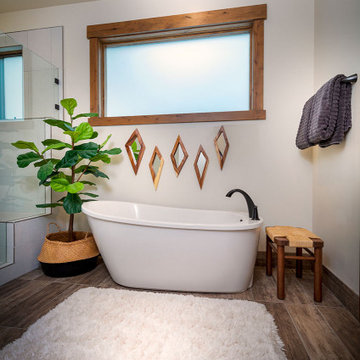
Idéer för ett mellanstort modernt en-suite badrum, med ett fristående badkar, en öppen dusch, vita väggar, mellanmörkt trägolv, brunt golv och dusch med gångjärnsdörr

Idéer för mellanstora funkis grått toaletter, med grå väggar, mellanmörkt trägolv, ett fristående handfat och brunt golv
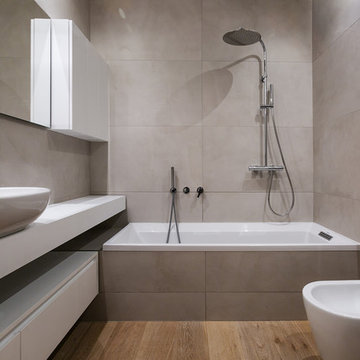
Fabrizio Russo Fotografo
Idéer för mellanstora funkis vitt en-suite badrum, med släta luckor, vita skåp, porslinskakel, ett fristående handfat, ett badkar i en alkov, en dusch/badkar-kombination, en bidé, grå kakel, grå väggar, mellanmörkt trägolv, brunt golv och med dusch som är öppen
Idéer för mellanstora funkis vitt en-suite badrum, med släta luckor, vita skåp, porslinskakel, ett fristående handfat, ett badkar i en alkov, en dusch/badkar-kombination, en bidé, grå kakel, grå väggar, mellanmörkt trägolv, brunt golv och med dusch som är öppen
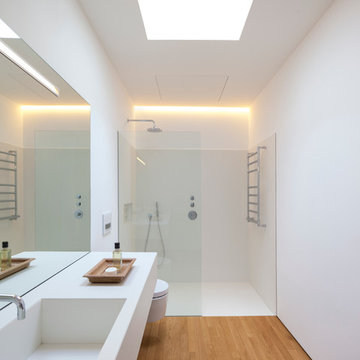
Inredning av ett modernt mellanstort badrum med dusch, med en kantlös dusch, en vägghängd toalettstol, vita väggar, mellanmörkt trägolv, ett integrerad handfat och med dusch som är öppen

The finished product of the remodel of our very own Gretchen's bathroom! She re-did her bathroom after seven years and gave it a lovely upgrade. She made a small room look bigger!

Beautifully simple, this powder bath is dark and moody with clean lines and gorgeous gray textured wallpaper.
Inredning av ett modernt mellanstort svart svart toalett, med släta luckor, grå skåp, en toalettstol med separat cisternkåpa, grå väggar, mellanmörkt trägolv, ett fristående handfat, bänkskiva i kvarts och brunt golv
Inredning av ett modernt mellanstort svart svart toalett, med släta luckor, grå skåp, en toalettstol med separat cisternkåpa, grå väggar, mellanmörkt trägolv, ett fristående handfat, bänkskiva i kvarts och brunt golv

Inredning av ett modernt mellanstort vit vitt en-suite badrum, med släta luckor, skåp i mellenmörkt trä, ett platsbyggt badkar, en öppen dusch, vit kakel, tunnelbanekakel, vita väggar, mellanmörkt trägolv, ett undermonterad handfat, bänkskiva i kvarts och med dusch som är öppen
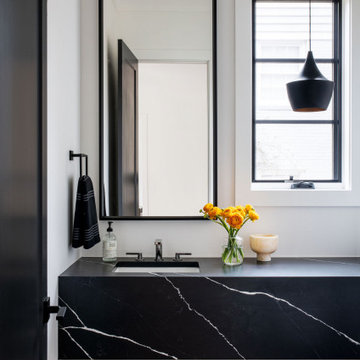
Bild på ett funkis svart svart badrum, med svarta skåp, vita väggar, mellanmörkt trägolv, ett undermonterad handfat och brunt golv

We updated this powder bath by painting the vanity cabinets with Benjamin Moore Hale Navy, adding champagne bronze fixtures, drawer pulls, mirror, pendant lights, and bath accessories. The Pental Calacatta Vicenze countertop is balanced by the MSI Georama Grigio Polished grey and white tile backsplash installed on the entire vanity wall.

Idéer för mellanstora funkis brunt toaletter, med en vägghängd toalettstol, flerfärgad kakel, porslinskakel, flerfärgade väggar, mellanmörkt trägolv, ett fristående handfat, träbänkskiva och brunt golv

Reforma baño
Inspiration för ett litet funkis vit vitt badrum med dusch, med möbel-liknande, vita skåp, våtrum, en toalettstol med hel cisternkåpa, flerfärgad kakel, keramikplattor, vita väggar, mellanmörkt trägolv, ett nedsänkt handfat, bänkskiva i kvarts, brunt golv och dusch med skjutdörr
Inspiration för ett litet funkis vit vitt badrum med dusch, med möbel-liknande, vita skåp, våtrum, en toalettstol med hel cisternkåpa, flerfärgad kakel, keramikplattor, vita väggar, mellanmörkt trägolv, ett nedsänkt handfat, bänkskiva i kvarts, brunt golv och dusch med skjutdörr
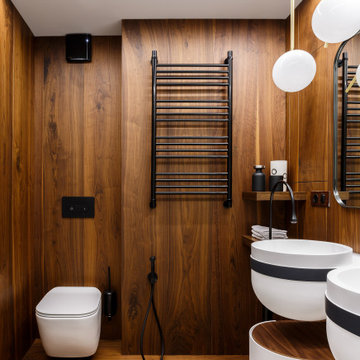
Bild på ett funkis badrum, med bruna väggar, mellanmörkt trägolv, ett väggmonterat handfat och brunt golv
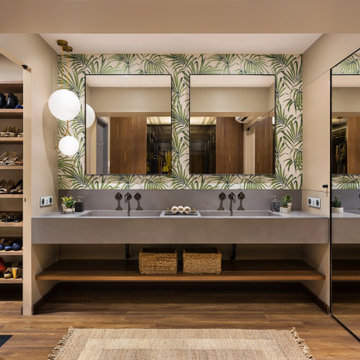
Inredning av ett modernt grå grått badrum, med flerfärgade väggar, mellanmörkt trägolv, ett integrerad handfat och brunt golv

For this classic San Francisco William Wurster house, we complemented the iconic modernist architecture, urban landscape, and Bay views with contemporary silhouettes and a neutral color palette. We subtly incorporated the wife's love of all things equine and the husband's passion for sports into the interiors. The family enjoys entertaining, and the multi-level home features a gourmet kitchen, wine room, and ample areas for dining and relaxing. An elevator conveniently climbs to the top floor where a serene master suite awaits.

Во время разработки проекта встал вопрос о том, какой материал можно использовать кроме плитки, после чего дизайнером было предложено разбавить серый интерьер натуральным теплым деревом, которое с легкостью переносит влажность. Конечно же, это дерево - тик. В результате, пол и стена напротив входа были выполнены в этом материале. В соответствии с концепцией гостиной, мы сочетали его с серым материалом: плиткой под камень; а зону ванной выделили иной плиткой затейливой формы.
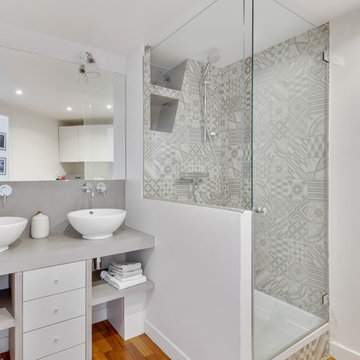
Foto på ett funkis grå badrum, med släta luckor, vita skåp, en hörndusch, grå kakel, grå väggar, mellanmörkt trägolv, ett fristående handfat, brunt golv och dusch med gångjärnsdörr
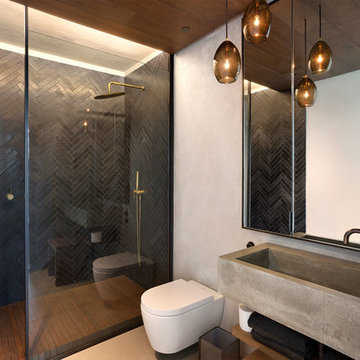
Master Bathroom
Bild på ett mellanstort funkis grå grått en-suite badrum, med beige väggar, mellanmörkt trägolv, ett avlångt handfat, träbänkskiva, brunt golv, öppna hyllor, skåp i mellenmörkt trä, en dusch i en alkov, en vägghängd toalettstol och med dusch som är öppen
Bild på ett mellanstort funkis grå grått en-suite badrum, med beige väggar, mellanmörkt trägolv, ett avlångt handfat, träbänkskiva, brunt golv, öppna hyllor, skåp i mellenmörkt trä, en dusch i en alkov, en vägghängd toalettstol och med dusch som är öppen
6 965 foton på modernt badrum, med mellanmörkt trägolv
1
