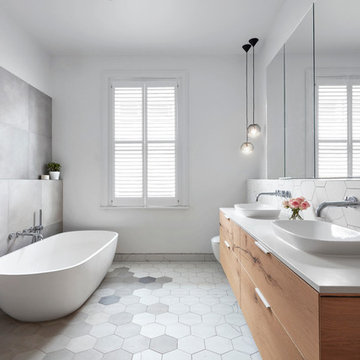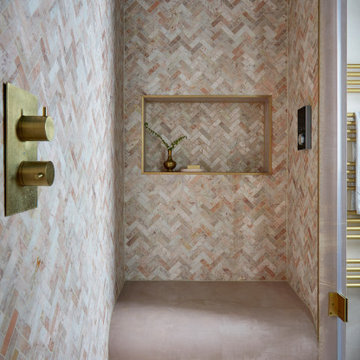6 824 foton på modernt badrum, med mosaikgolv
Sortera efter:
Budget
Sortera efter:Populärt i dag
1 - 20 av 6 824 foton

Modern inredning av ett vit vitt toalett, med blå kakel, mosaik, bruna väggar, mosaikgolv, ett fristående handfat och blått golv

Foto på ett mellanstort funkis badrum med dusch, med släta luckor, röda skåp, ett badkar i en alkov, en dusch/badkar-kombination, en toalettstol med separat cisternkåpa, vit kakel, mosaik, vita väggar, mosaikgolv, gult golv, ett undermonterad handfat, bänkskiva i kvarts och med dusch som är öppen

Ryan Gamma Photography
Foto på ett funkis grå en-suite badrum, med släta luckor, skåp i ljust trä, ett fristående badkar, våtrum, ett undermonterad handfat, grått golv, med dusch som är öppen, bruna väggar och mosaikgolv
Foto på ett funkis grå en-suite badrum, med släta luckor, skåp i ljust trä, ett fristående badkar, våtrum, ett undermonterad handfat, grått golv, med dusch som är öppen, bruna väggar och mosaikgolv

A slab of Caribbean Calcite adorns one shower wall while classic, larger 3x12 white subway tiles accompany the other. The shower floor is a Ming Green stone mosaic that complements the slab perfectly.

Modern Bathroom
Idéer för att renovera ett litet funkis vit vitt badrum med dusch, med skåp i ljust trä, en dusch i en alkov, en toalettstol med hel cisternkåpa, brun kakel, keramikplattor, bruna väggar, mosaikgolv, ett nedsänkt handfat, bänkskiva i kvartsit, brunt golv och dusch med skjutdörr
Idéer för att renovera ett litet funkis vit vitt badrum med dusch, med skåp i ljust trä, en dusch i en alkov, en toalettstol med hel cisternkåpa, brun kakel, keramikplattor, bruna väggar, mosaikgolv, ett nedsänkt handfat, bänkskiva i kvartsit, brunt golv och dusch med skjutdörr

Bild på ett litet funkis vit vitt badrum med dusch, med släta luckor, skåp i mellenmörkt trä, en dusch i en alkov, marmorkakel, vita väggar, mosaikgolv, ett fristående handfat, svart golv och dusch med gångjärnsdörr

Idéer för att renovera ett stort funkis badrum med dusch, med mosaik, släta luckor, grå skåp, en dusch i en alkov, grön kakel, mosaikgolv, ett undermonterad handfat, bänkskiva i kvarts och beige väggar

Idéer för ett mellanstort modernt badrum, med ett fristående badkar, en kantlös dusch, grå kakel, vita väggar, mosaikgolv, grått golv och med dusch som är öppen

Foto på ett funkis grå toalett, med blå väggar, mosaikgolv och ett undermonterad handfat

Tom Roe
Bild på ett stort funkis en-suite badrum, med släta luckor, skåp i ljust trä, ett fristående badkar, grå kakel, vit kakel, vita väggar, ett fristående handfat, en öppen dusch, mosaik, mosaikgolv och bänkskiva i akrylsten
Bild på ett stort funkis en-suite badrum, med släta luckor, skåp i ljust trä, ett fristående badkar, grå kakel, vit kakel, vita väggar, ett fristående handfat, en öppen dusch, mosaik, mosaikgolv och bänkskiva i akrylsten

Photo Credit: Whitney Kidder
Inspiration för mellanstora moderna vitt badrum, med släta luckor, blå skåp, ett undermonterat badkar, en dusch/badkar-kombination, en vägghängd toalettstol, vit kakel, marmorkakel, vita väggar, mosaikgolv, ett undermonterad handfat, marmorbänkskiva, grått golv och dusch med gångjärnsdörr
Inspiration för mellanstora moderna vitt badrum, med släta luckor, blå skåp, ett undermonterat badkar, en dusch/badkar-kombination, en vägghängd toalettstol, vit kakel, marmorkakel, vita väggar, mosaikgolv, ett undermonterad handfat, marmorbänkskiva, grått golv och dusch med gångjärnsdörr

Sporty Spa. Texture and pattern from the tile set the backdrop for the soft grey-washed bamboo and custom cast concrete sink. Calm and soothing tones meet active lines and angles- might just be the perfect way to start the day.

The master bathroom opens to the outdoor shower and the built-in soaking tub is surrounded by windows overlooking the master courtyard garden and outdoor shower. The flooring is marble hexagon tile, the shower walls are marble subway tile and the counter tops are also polished marble. The vanity cabinet is black shaker with drop-in sinks and brushed nickel widespread faucets. The black mirrors compliment the black shaker cabinets and the black windows. Several house plants add greenery and life to the space.

Complete renovation of an unfinished basement in a classic south Minneapolis stucco home. Truly a transformation of the existing footprint to create a finished lower level complete with family room, ¾ bath, guest bedroom, and laundry. The clients charged the construction and design team with maintaining the integrity of their 1914 bungalow while renovating their unfinished basement into a finished lower level.

Taking the elements of the traditional 1929 bathroom as a spring board, this bathroom’s design asserts that modern interiors can live beautifully within a conventional backdrop. While paying homage to the work-a-day bathroom, the finished room successfully combines modern sophistication and whimsy. The familiar black and white tile clad bathroom was re-envisioned utilizing a custom mosaic tile, updated fixtures and fittings, an unexpected color palette, state of the art light fixtures and bold modern art. The original dressing area closets, given a face lift with new finish and hardware, were the inspiration for the new custom vanity - modern in concept, but incorporating the grid detail found in the original casework.

Charming bathroom for guests using a colourful muted green vanity and mosaic flooring to give life to this space. A large alcove was made in the shower with tile for soap and shampoo. The finishes are in brushed nickel and gold.

This bathroom was completely gutted out and remodeled with floating vanity, small windows, opened doorways and a powder blue coating on the walls.
Idéer för ett litet modernt vit en-suite badrum, med luckor med profilerade fronter, skåp i ljust trä, ett hörnbadkar, en hörndusch, en bidé, vit kakel, porslinskakel, blå väggar, mosaikgolv, ett undermonterad handfat, bänkskiva i kvarts, grått golv och dusch med gångjärnsdörr
Idéer för ett litet modernt vit en-suite badrum, med luckor med profilerade fronter, skåp i ljust trä, ett hörnbadkar, en hörndusch, en bidé, vit kakel, porslinskakel, blå väggar, mosaikgolv, ett undermonterad handfat, bänkskiva i kvarts, grått golv och dusch med gångjärnsdörr

Idéer för att renovera ett litet funkis en-suite badrum, med öppna hyllor, en öppen dusch, mosaikgolv och dusch med gångjärnsdörr

Light filled en suite bathroom oozing spa vibes.
Exempel på ett stort modernt grå grått badrum, med mosaikgolv och bänkskiva i akrylsten
Exempel på ett stort modernt grå grått badrum, med mosaikgolv och bänkskiva i akrylsten

Garage conversion into an Additional Dwelling Unit for rent in Brookland, Washington DC.
Idéer för att renovera ett litet funkis vit vitt badrum med dusch, med möbel-liknande, vita skåp, en dusch i en alkov, vit kakel, tunnelbanekakel, vita väggar, mosaikgolv, ett konsol handfat, bänkskiva i akrylsten, grått golv och dusch med skjutdörr
Idéer för att renovera ett litet funkis vit vitt badrum med dusch, med möbel-liknande, vita skåp, en dusch i en alkov, vit kakel, tunnelbanekakel, vita väggar, mosaikgolv, ett konsol handfat, bänkskiva i akrylsten, grått golv och dusch med skjutdörr
6 824 foton på modernt badrum, med mosaikgolv
1
